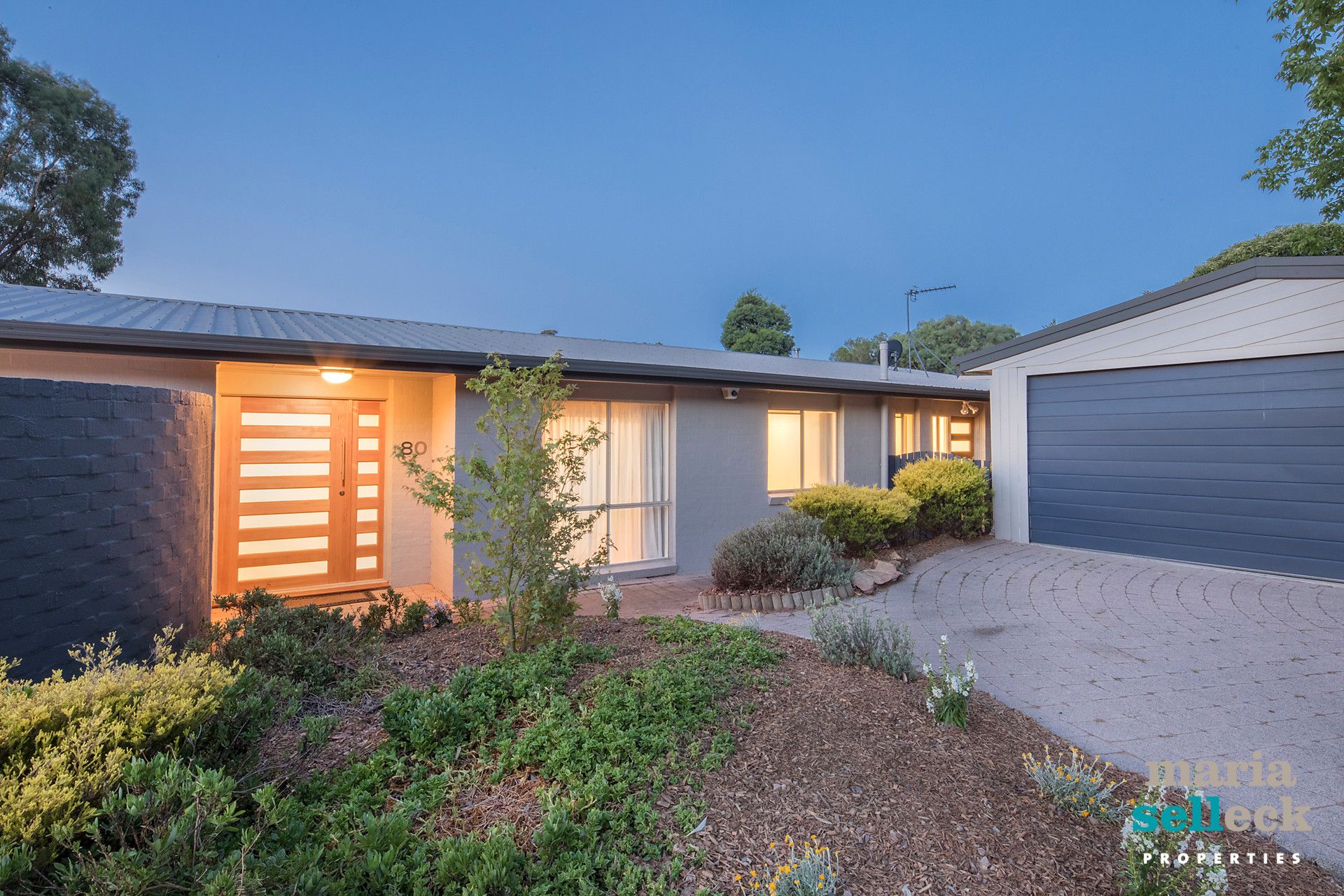


































80 Fidge Street, Calwell
$ 730,000
overview
-
1P0969
-
House
-
Sold
-
As Advertised or by Appointment
-
1036 sqm
-
4
-
2
-
2
-
2.0
-
$2,547.56 Per Year
Description
Harmonious Family Haven
Think bigger with this sun-drenched four-bedroom plus study home built for the family who wants space, flexibility and relaxation in a great location. Set on a vast 1036m2 block of easy care private gardens, the elongated North-facing home provides flowing open-plan spaces perfectly designed for harmonious living. From the open foyer, you'll discover beautifully renovated interiors stepping down into the spacious separate lounge room complete with raked ceilings and pool-side access. To the right, you'll find the sprawling living and dining areas leading to the exquisite, new kitchen finished with timber bench tops and gas cooking. The gorgeous, segregated master bedroom suite is privately set to the left of the home, featuring a walk-in-robe, stunning ensuite, secret curved courtyard, and is lounge adjacent, making a perfect parents' retreat. Three more bedrooms, all with built-in-robes, are set to the right of the home along with the beautiful bathroom, while the fifth sits at the centre making an ideal study or nursery. Outside you'll find ample undercover alfresco-dining areas for year-round entertaining, an in-ground salt-water pool, a separate grassed area for kids and pets to play, raised veggie garden beds, and a chicken yard and coop. Other features include, a laundry with separate access, double garage with storage room, and gas heating and water. Freshly painted, immaculate throughout and set on a quiet street in family friendly Calwell with easy access to the Tuggeranong Parkway and moments to the nature walks of Mount Tuggeranong, this spacious home is ready to make dreams come true. Ideal for a large or small family or for the savvy investor.
Sun-drenched North-facing home
Vast 1036m2 block
Beautifully renovated interiors
Open foyer
Spacious separate lounge room complete with raked ceilings and pool-side access
Sprawling living and dining areas
Exquisite, new kitchen finished with timber bench tops, gas cooking and rotisserie oven
Gorgeous master bedroom suite with walk-in-robe, stunning ensuite, secret curved courtyard
Three more bedrooms, all with built-in-robes, to the right of the home
Fifth bedroom at centre of home, making an ideal study or nursery
Ample undercover alfresco-dining areas for year round entertaining
In-ground salt-water pool
Separate grassed area for kids and pets to play
Raised veggie garden beds
Chicken yard and coop with sensor door and light
Laundry with separate access
Double garage with storage room
Gas heating and water
Freshly painted and immaculate throughout
Set on a quiet street in family friendly Calwell
Easy access to the Tuggeranong Parkway
Moments to the nature walks of Mount Tuggeranong
This spacious home is ready to make dreams come true
Ideal for a large or small family or the savvy investor
Sun-drenched North-facing home
Vast 1036m2 block
Beautifully renovated interiors
Open foyer
Spacious separate lounge room complete with raked ceilings and pool-side access
Sprawling living and dining areas
Exquisite, new kitchen finished with timber bench tops, gas cooking and rotisserie oven
Gorgeous master bedroom suite with walk-in-robe, stunning ensuite, secret curved courtyard
Three more bedrooms, all with built-in-robes, to the right of the home
Fifth bedroom at centre of home, making an ideal study or nursery
Ample undercover alfresco-dining areas for year round entertaining
In-ground salt-water pool
Separate grassed area for kids and pets to play
Raised veggie garden beds
Chicken yard and coop with sensor door and light
Laundry with separate access
Double garage with storage room
Gas heating and water
Freshly painted and immaculate throughout
Set on a quiet street in family friendly Calwell
Easy access to the Tuggeranong Parkway
Moments to the nature walks of Mount Tuggeranong
This spacious home is ready to make dreams come true
Ideal for a large or small family or the savvy investor
Features
- Pool





































