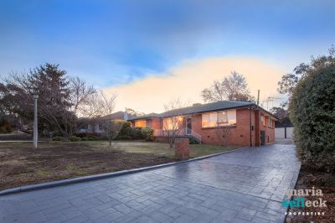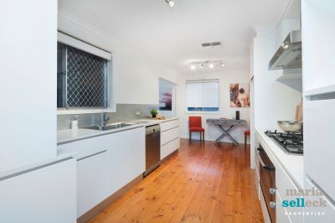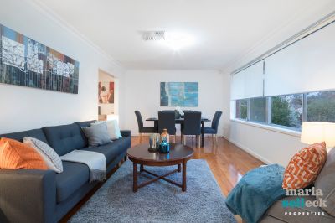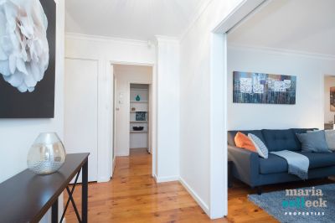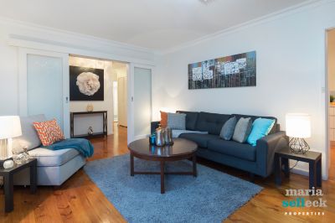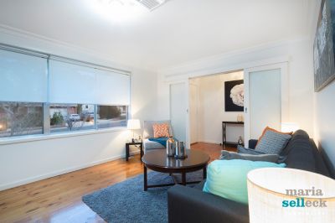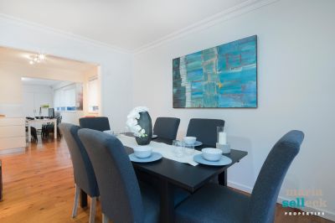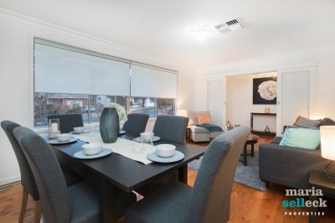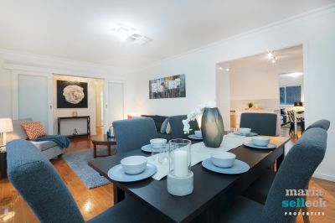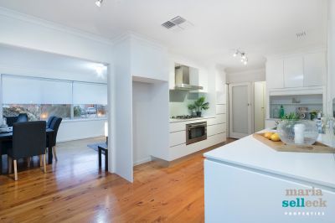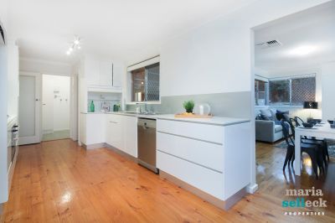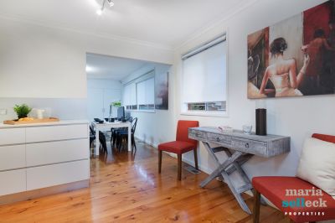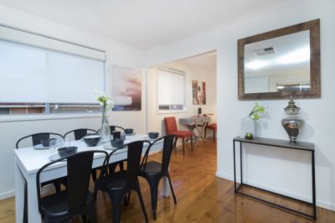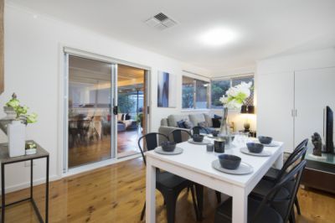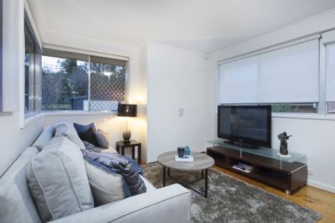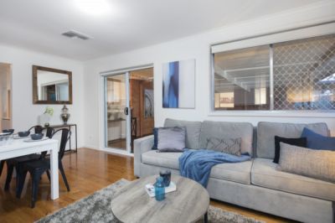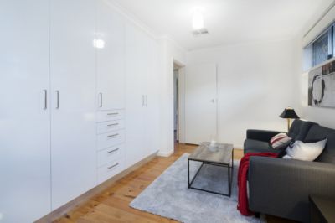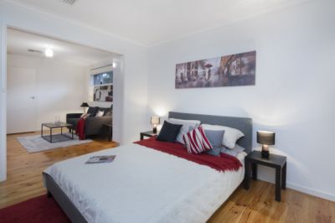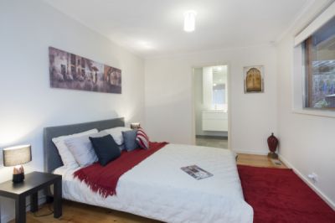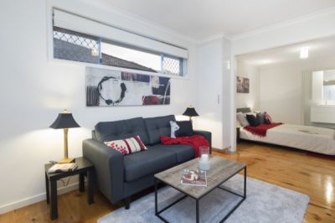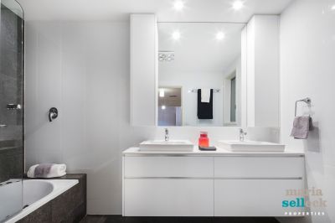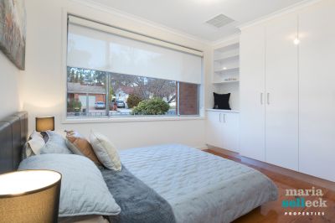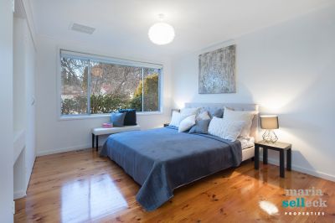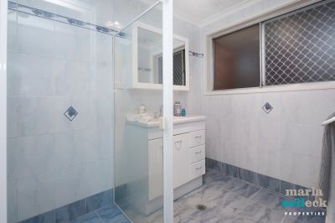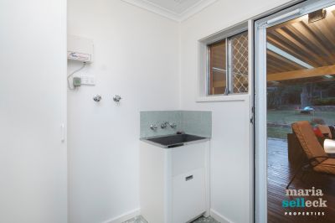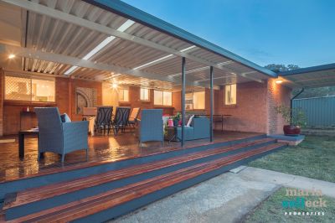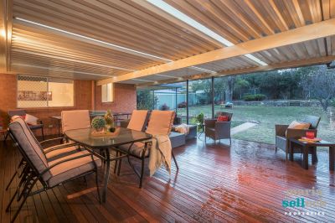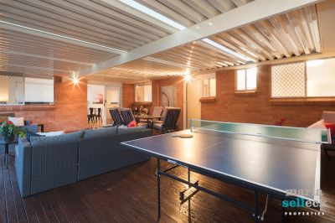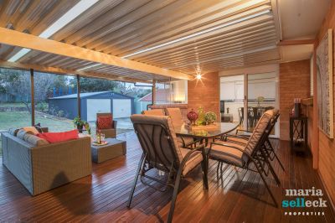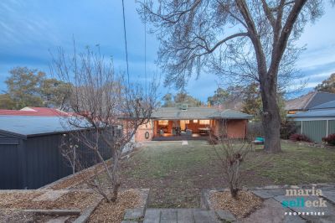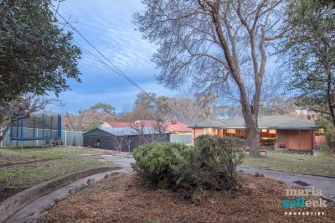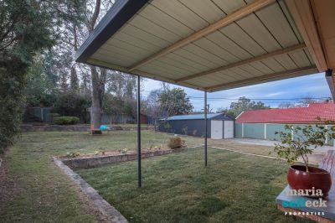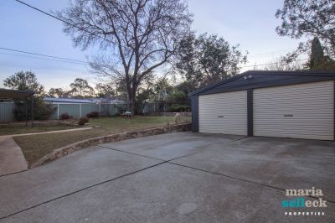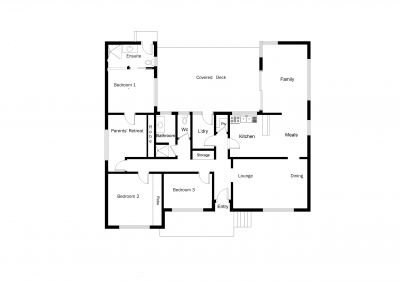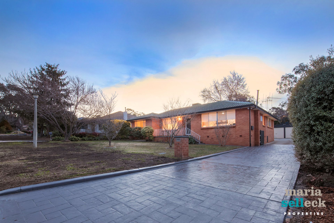
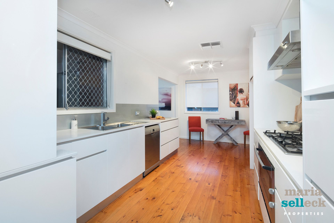
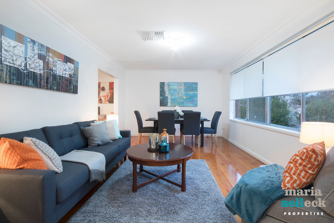
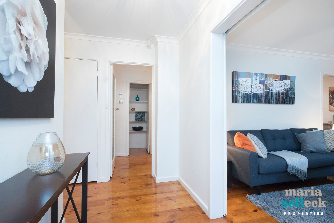
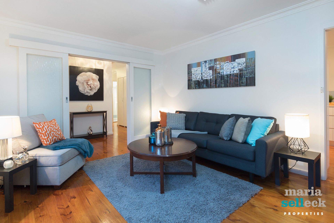
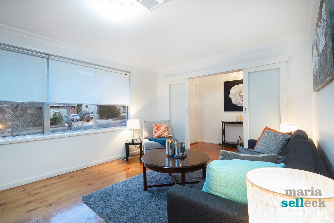
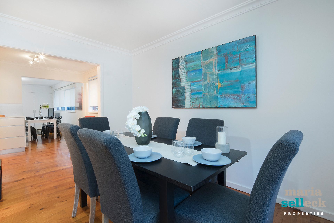
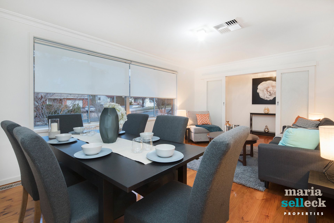
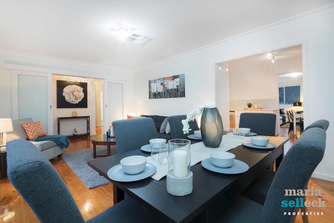
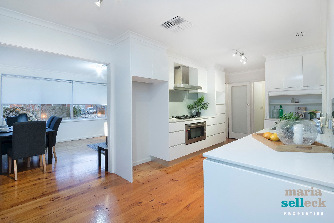
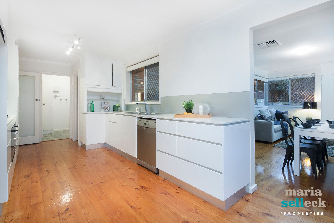
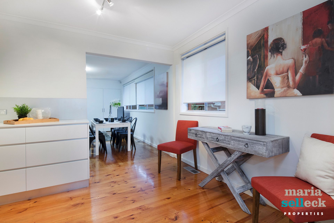
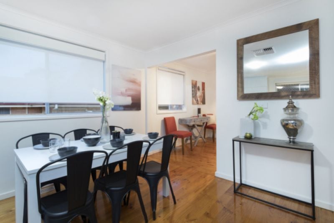
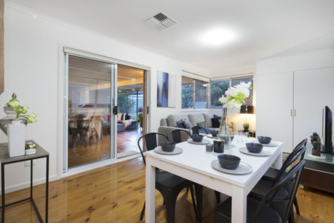
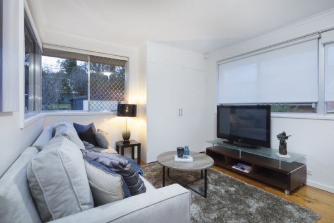
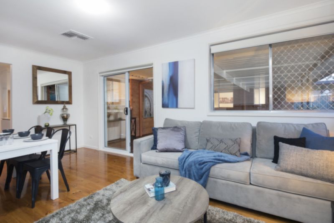
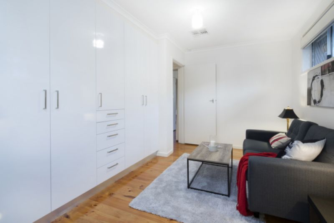
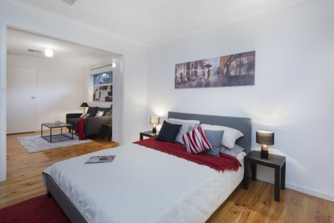
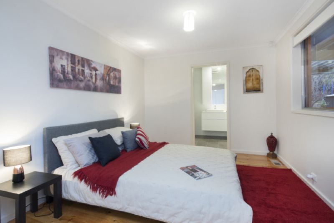
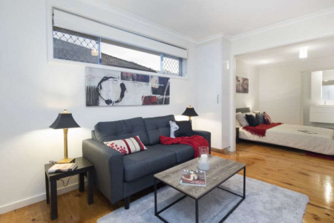
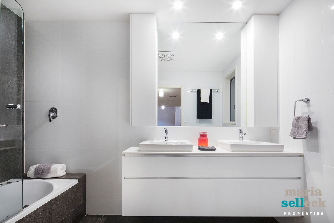
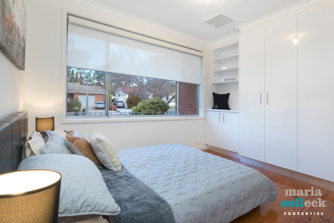
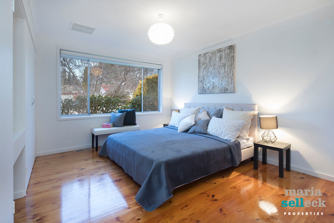
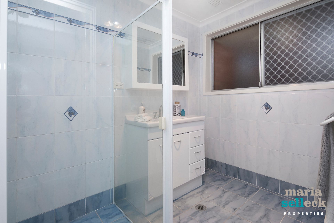
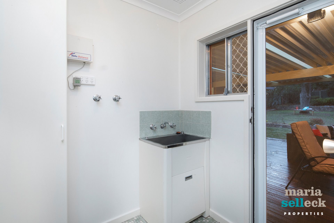
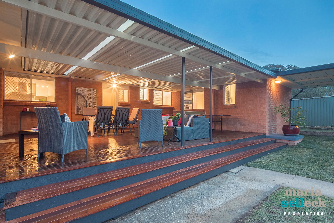
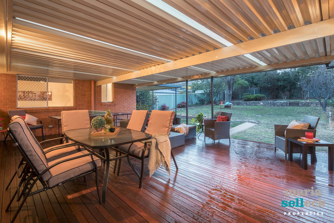
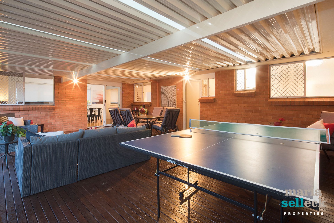
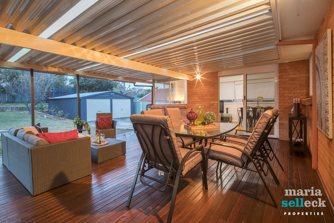
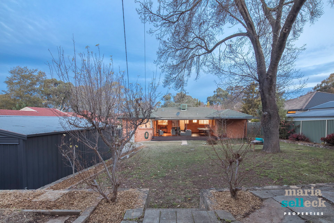
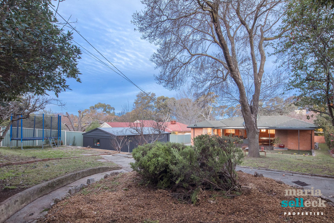
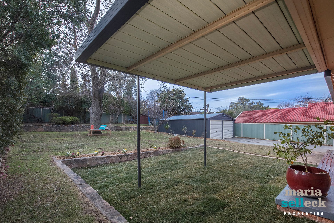
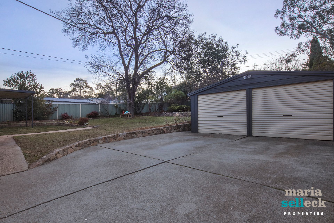
7 Collings Street, Pearce
overview
-
1P1002
-
House
-
Sold
-
As Advertised or by Appointment
-
3
-
2
-
2
-
0.5
external links
Description
Updated, Classic Woden Home
Exceptional living awaits in this spacious family home moments from the shops and restaurants of Woden CBD. Set within a generous 1069m2 block of manicured gardens on a quiet suburban street, this stunning residence has been lovingly extended and renovated to create a modern oasis that exudes classic Canberra charm. Ideal for a growing family, the modern interiors offer ample indoor and outdoor space throughout the flowing floorplan, including light-filled formal lounge and dining, exquisite contemporary kitchen with 'Bosch' appliances, walk-in-pantry and gas cooking, large family and dining area, and for year-round entertaining, a massive undercover deck overlooking the rolling backyard with fruit trees and vegetable gardens. For the parents who deserve some extra space to unwind, the master bedroom suite includes a large retreat (or a fourth bedroom), ample wardrobe space and a gorgeous full-size ensuite bathroom. Accommodation also includes two additional oversized bedrooms, all with built-in-robes, fully tiled bathroom, laundry with external access, and a separate lock-up double garage with extra storage. Other features of this wonderful home include polished timber pine flooring, evaporative cooling, ducted gas heating, 'Brivis' underfloor heating, 'Crimsafe' doors and a security system. With an unbeatable location close to great schools, shops, restaurants and Woden Hospital, this spacious family home ticks all the boxes. Why not experience it for yourself?
Feature list:
Unbeatable location close to great schools, shops, restaurants and
Canberra Hospital
Huge 1068.7m2 block
Lovingly extended and renovated to create a modern oasis that exudes classic Canberra charm
Light-filled formal lounge and dining
Exquisite contemporary kitchen with 'Bosch' appliances, walk-in-pantry, gas cooking and sitting area
Large family and dining area
Master bedroom suite includes:
a large retreat (or fourth bedroom)
ample wardrobe space, and
a gorgeous full-size ensuite bathroom
Two additional oversized bedrooms (or three in lieu of parents' retreat),
all with built-in-robes
Fully tiled bathroom
Laundry with external access
Separate lock-up double garage with extra storage
Massive undercover deck, for year-round-use
Rolling backyard with fruit trees and vegetable gardens
Polished pine timber floors
Evaporative cooling
Ducted gas heating
'Brivis' underfloor heating
'Crimsafe' doors
Security system
Freshly painted driveway
Private and public schooling close by
Westfield Woden only minutes away
Woden Hospital only minutes away
This spacious family home ticks all the boxes. Why not experience it for yourself?
Feature list:
Unbeatable location close to great schools, shops, restaurants and
Canberra Hospital
Huge 1068.7m2 block
Lovingly extended and renovated to create a modern oasis that exudes classic Canberra charm
Light-filled formal lounge and dining
Exquisite contemporary kitchen with 'Bosch' appliances, walk-in-pantry, gas cooking and sitting area
Large family and dining area
Master bedroom suite includes:
a large retreat (or fourth bedroom)
ample wardrobe space, and
a gorgeous full-size ensuite bathroom
Two additional oversized bedrooms (or three in lieu of parents' retreat),
all with built-in-robes
Fully tiled bathroom
Laundry with external access
Separate lock-up double garage with extra storage
Massive undercover deck, for year-round-use
Rolling backyard with fruit trees and vegetable gardens
Polished pine timber floors
Evaporative cooling
Ducted gas heating
'Brivis' underfloor heating
'Crimsafe' doors
Security system
Freshly painted driveway
Private and public schooling close by
Westfield Woden only minutes away
Woden Hospital only minutes away
This spacious family home ticks all the boxes. Why not experience it for yourself?
Features
- Air Conditioning
- Alarm System
- Built-ins
- Close to Schools
- Close to Shops
- Close to Transport
- Heating


