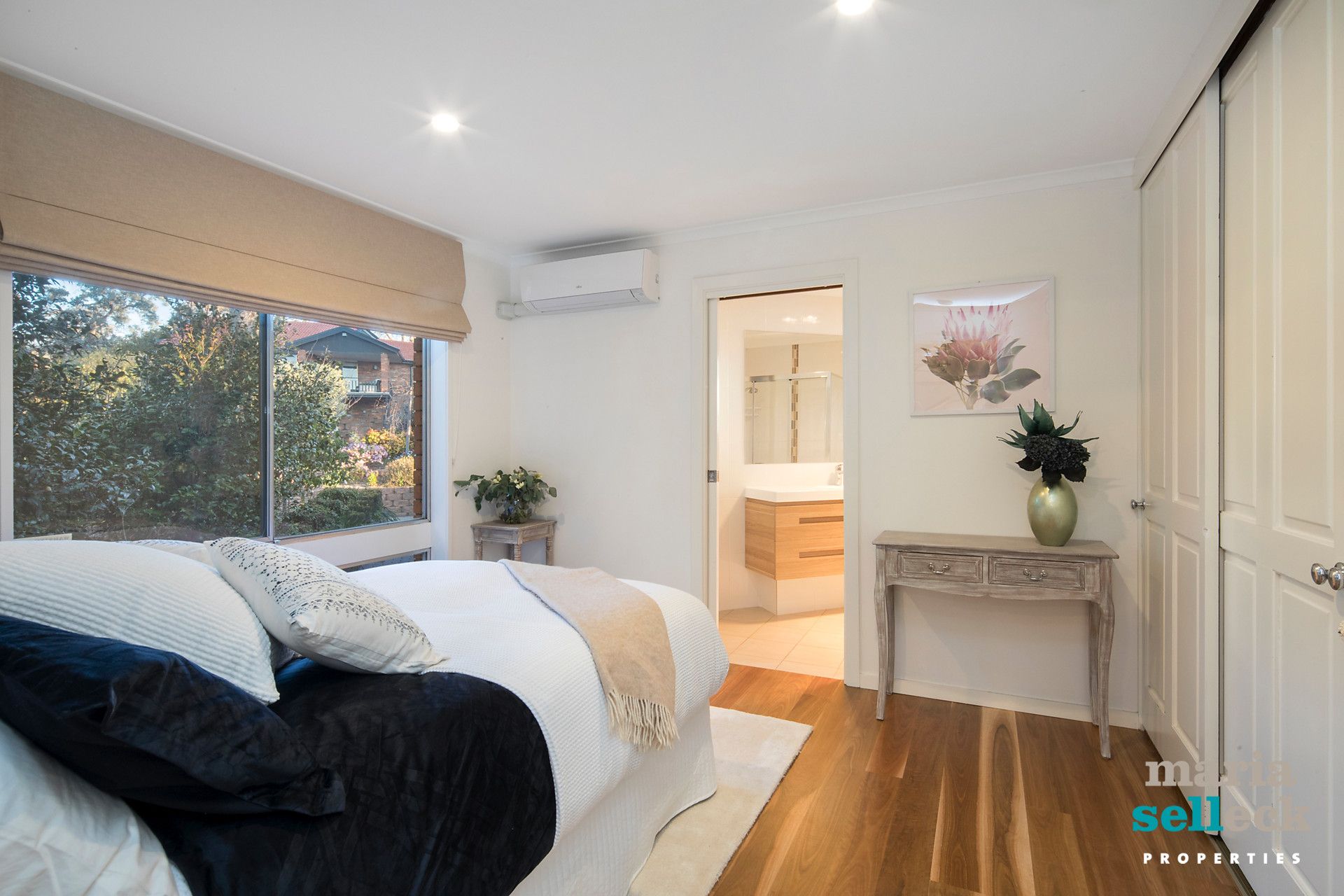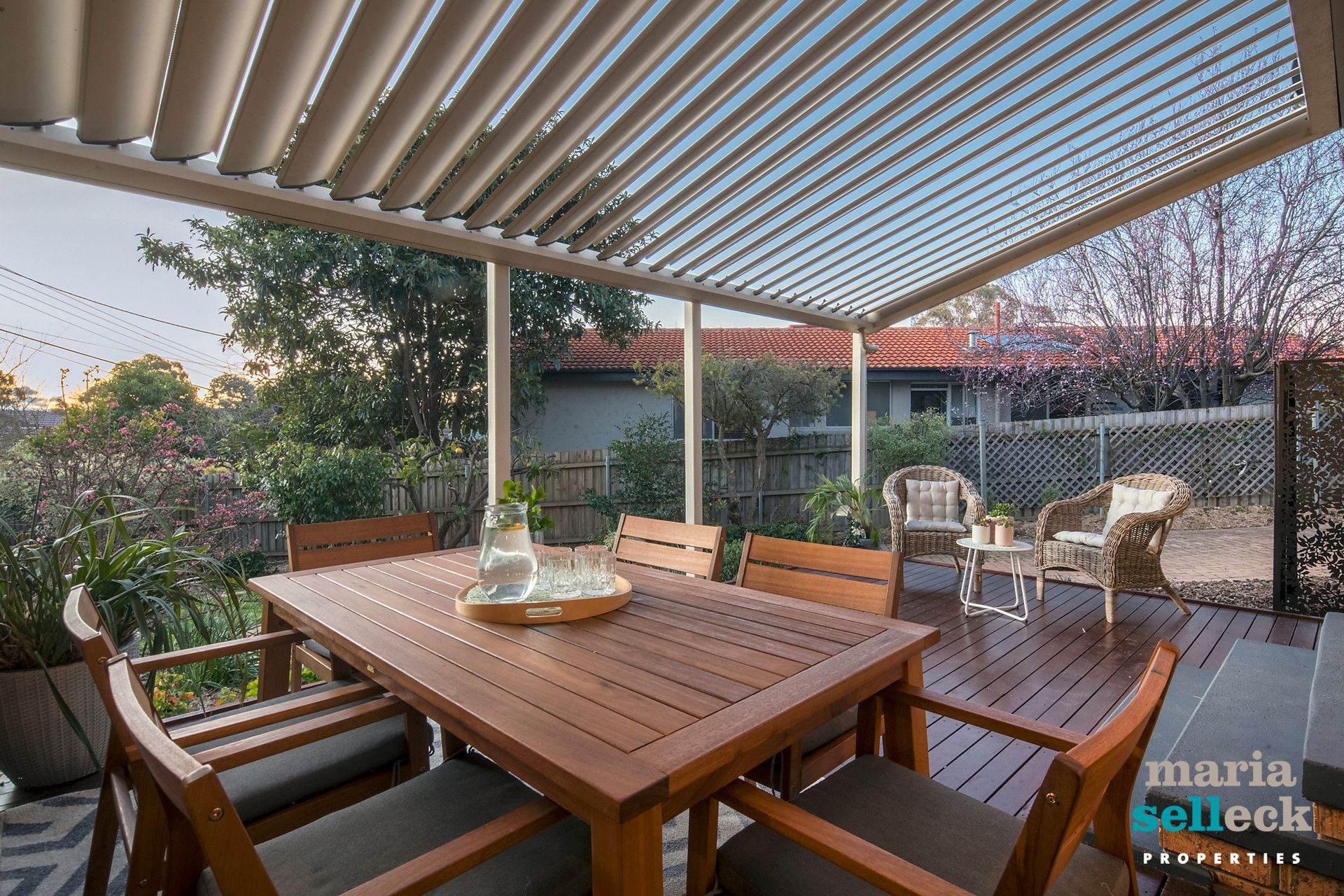


































23 Moroak Street, Hawker
$ 1,220,000
overview
-
1P1054
-
House
-
Sold
-
As Advertised or by Appointment
-
180.49 sqm
-
1248 sqm
-
4
-
3
-
2
-
1.0
-
$3,990.00 Per Year
Description
Renovated Inner Suburban Sanctuary
This is the kind of home you will fall in love with. Capturing 70's architectural charm with high lofted ceilings and a flowing tri-level design, this exquisite property has been beautifully modernised to create a suburban sanctuary you can't wait to come home to. Set in a tranquil street on a huge 1248m2 block of stunning gardens, this private Hawker home is ideally located a short walk from schools, shops and nature trails, while just a quick drive to the University of Canberra and Belconnen Town Centre.
Within, you'll find spacious living areas with exquisite solid spotted gum flooring comprising a light-filled family and dining area with loft ceilings, gorgeous kitchen with touch-close doors and gas cooking, and sunken formal lounge and dining with a 'Eureka' wood heater for winter days. Surrounding the home are the superb meandering gardens with ornamental plants, hidden entertaining areas and two generous decks for alfresco dining, or enjoying a morning coffee in the sunshine.
Accommodation includes four sizeable bedrooms, all with built-in-robes, separate master bedroom with a beautiful ensuite, second bedroom with ensuite, gorgeous bathroom, concealed European laundry off the kitchen, double enclosed carport and a large garden shed. With ducted gas heating throughout, ducted evaporative cooling through the warmer areas of the home and additional reverse-cycle-heating and cooling in the formal areas and master bedroom, your creature comforts are more than taken care of. With large blocks of land becoming a rarity, this is an ideal opportunity to own a stunning distinctive character home in a highly sought-after location on a large 1248m2 block.
Features:
• High lofted ceilings
• Flowing tri-level design
• Beautifully renovated over recent years
• Set in a tranquil street
• Huge 1248m2 block of stunning gardens
• Spacious living areas
• Foyer
• Exquisite solid spotted gum flooring throughout the middle level
• Light-filled family and dining area with loft ceilings and main deck access
• Gorgeous kitchen renovated in 2018 with ample storage, touch-close
doors, gas cooking and separate deck with ramp
• Sunken formal lounge and dining with a 'Eureka' wood heater for winter
days and reverse cycle heating and cooling
• Two generous decks for alfresco dining or enjoying a morning coffee in the
sunshine
• Four sizeable bedrooms, all with built-in-robes
• Separate master bedroom with reverse-cycle-heating and cooling and a
beautiful ensuite renovated in 2016
• Bedroom two with ensuite renovated in 2014
• Gorgeous bathroom renovated in 2018
• Concealed European laundry off the kitchen
• Double enclosed carport
• Large garden shed
• Superb low maintenance garden with specialty plants, small trees and
hidden entertaining areas
• Ducted gas heating throughout
• Ducted evaporate cooling in the upstairs bedrooms, family room and
kitchen
• A quiet and friendly street and area
• About 10-minute walking distance to pre-schools, primary schools,
Belconnen High School and Hawker College
• About a 10-minute walking distance to Hawker Shops, Rocksalt Café and
Olive Restaurant, Hawker Medical Centre, and professional suites
• Within a 5-minute walking distance to the Pinnacle Nature Park, numerous
walking/running/cycling trails and the equestrian trail
• Less than a 10-minute drive to the Belconnen Town Centre and the
University of Canberra
• An ideal opportunity to own a stunning home in a highly sought-after
location on a large 1248m2 block.
Within, you'll find spacious living areas with exquisite solid spotted gum flooring comprising a light-filled family and dining area with loft ceilings, gorgeous kitchen with touch-close doors and gas cooking, and sunken formal lounge and dining with a 'Eureka' wood heater for winter days. Surrounding the home are the superb meandering gardens with ornamental plants, hidden entertaining areas and two generous decks for alfresco dining, or enjoying a morning coffee in the sunshine.
Accommodation includes four sizeable bedrooms, all with built-in-robes, separate master bedroom with a beautiful ensuite, second bedroom with ensuite, gorgeous bathroom, concealed European laundry off the kitchen, double enclosed carport and a large garden shed. With ducted gas heating throughout, ducted evaporative cooling through the warmer areas of the home and additional reverse-cycle-heating and cooling in the formal areas and master bedroom, your creature comforts are more than taken care of. With large blocks of land becoming a rarity, this is an ideal opportunity to own a stunning distinctive character home in a highly sought-after location on a large 1248m2 block.
Features:
• High lofted ceilings
• Flowing tri-level design
• Beautifully renovated over recent years
• Set in a tranquil street
• Huge 1248m2 block of stunning gardens
• Spacious living areas
• Foyer
• Exquisite solid spotted gum flooring throughout the middle level
• Light-filled family and dining area with loft ceilings and main deck access
• Gorgeous kitchen renovated in 2018 with ample storage, touch-close
doors, gas cooking and separate deck with ramp
• Sunken formal lounge and dining with a 'Eureka' wood heater for winter
days and reverse cycle heating and cooling
• Two generous decks for alfresco dining or enjoying a morning coffee in the
sunshine
• Four sizeable bedrooms, all with built-in-robes
• Separate master bedroom with reverse-cycle-heating and cooling and a
beautiful ensuite renovated in 2016
• Bedroom two with ensuite renovated in 2014
• Gorgeous bathroom renovated in 2018
• Concealed European laundry off the kitchen
• Double enclosed carport
• Large garden shed
• Superb low maintenance garden with specialty plants, small trees and
hidden entertaining areas
• Ducted gas heating throughout
• Ducted evaporate cooling in the upstairs bedrooms, family room and
kitchen
• A quiet and friendly street and area
• About 10-minute walking distance to pre-schools, primary schools,
Belconnen High School and Hawker College
• About a 10-minute walking distance to Hawker Shops, Rocksalt Café and
Olive Restaurant, Hawker Medical Centre, and professional suites
• Within a 5-minute walking distance to the Pinnacle Nature Park, numerous
walking/running/cycling trails and the equestrian trail
• Less than a 10-minute drive to the Belconnen Town Centre and the
University of Canberra
• An ideal opportunity to own a stunning home in a highly sought-after
location on a large 1248m2 block.
Features
- Air Conditioning
- Built-ins
- Close to Schools
- Close to Shops
- Close to Transport
- Heating





































