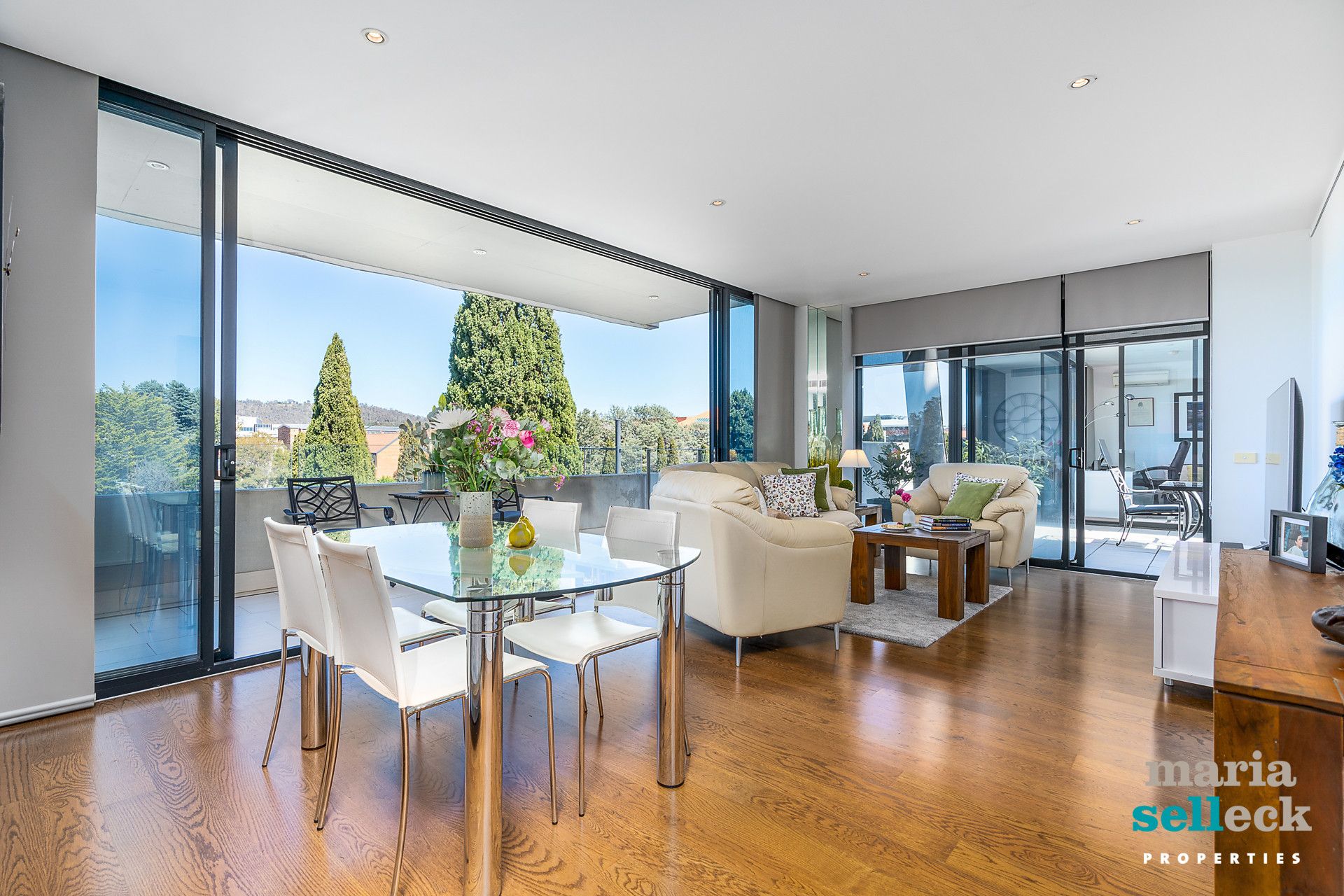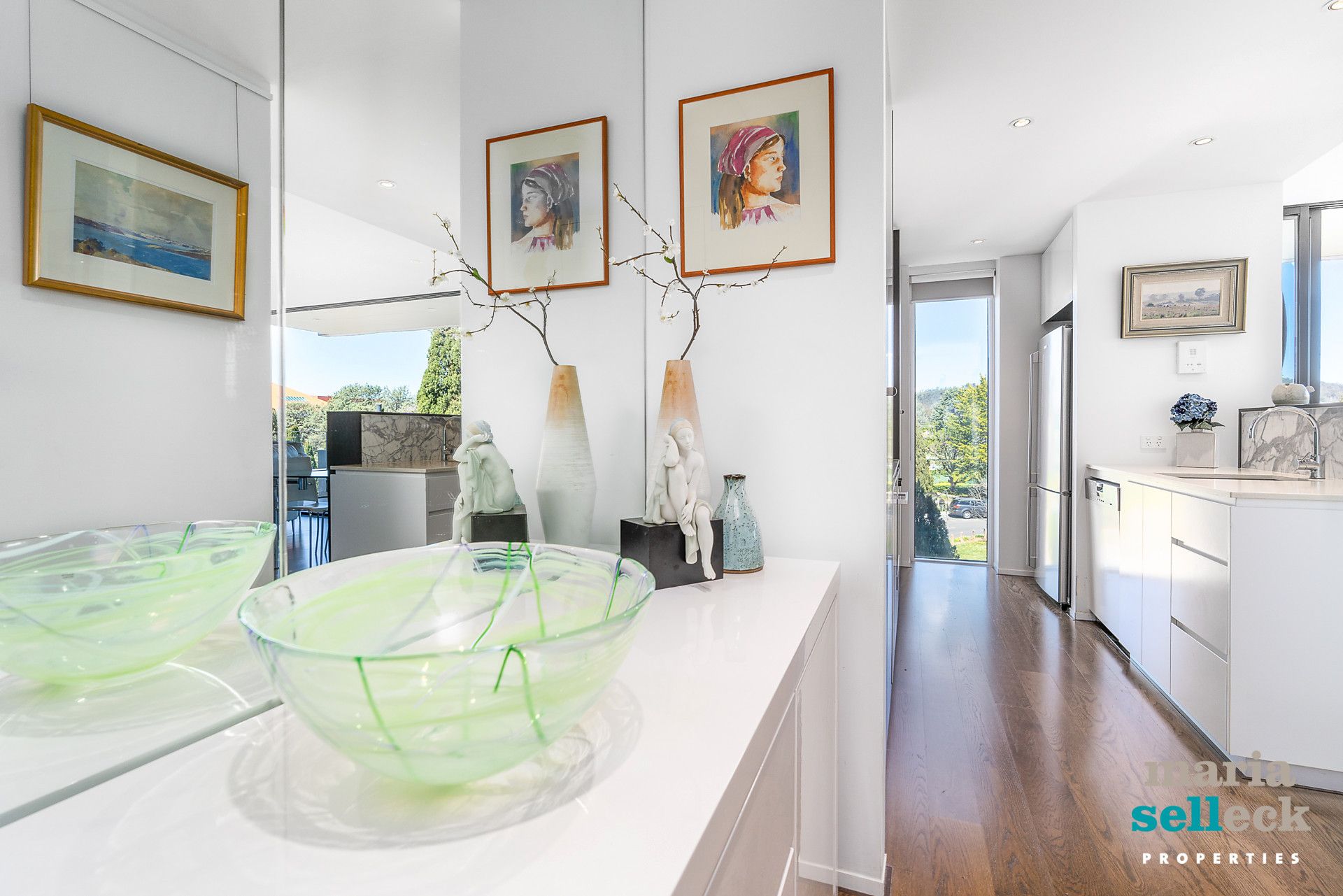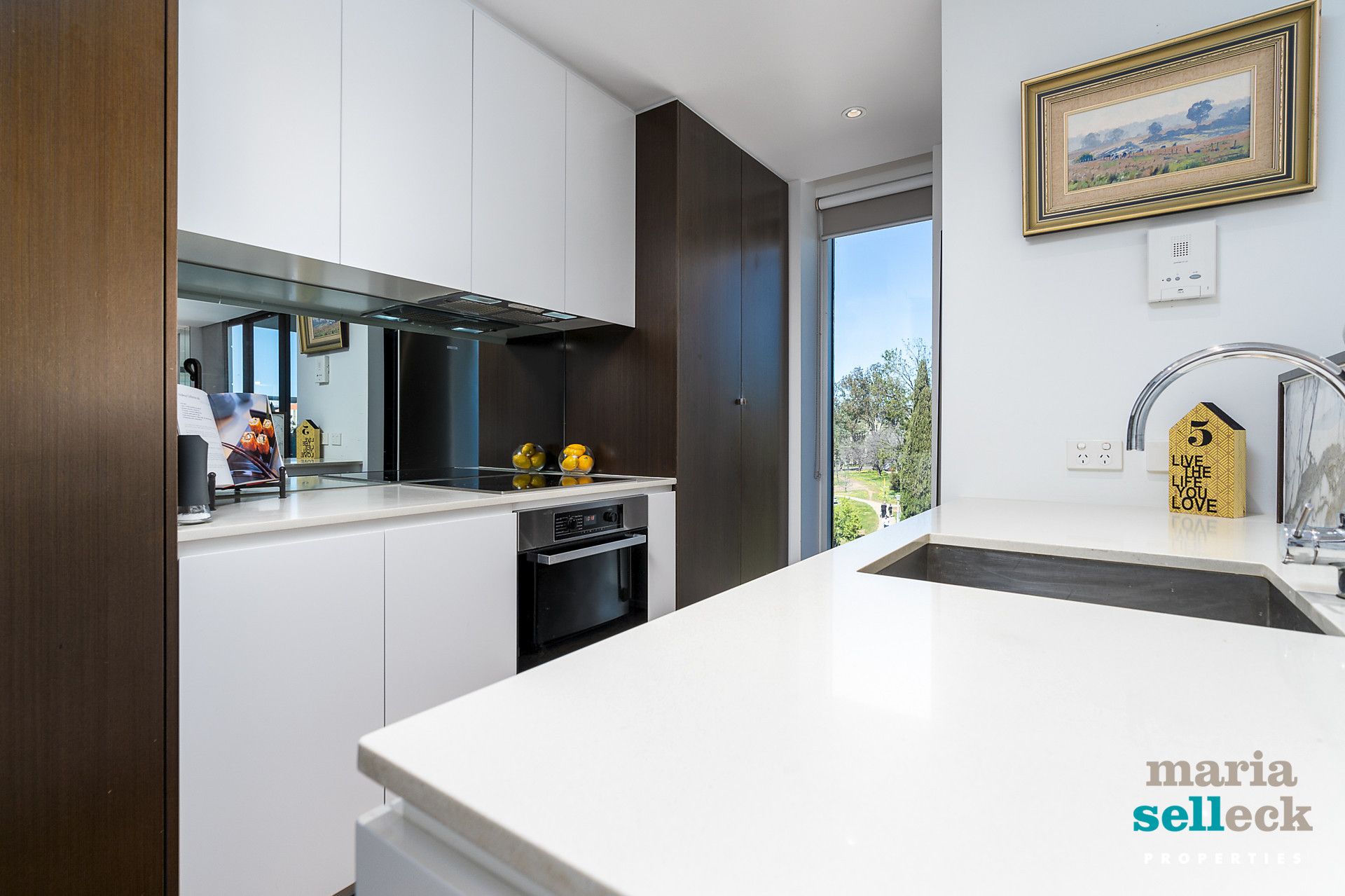
























2/1 Sydney Avenue, Barton
$ 835,000
overview
-
1P1061
-
Apartment
-
Sold
-
As Advertised or by Appointment
-
135 sqm
-
2
-
2
-
2
-
5.0
-
$1,680.67 Per Year
-
$2,779.00 Per Year
Description
Executive Living in the Heart of Barton
Enviable living awaits within one of Barton's most sought-after addresses. Situated on the third floor with a unique and spacious indoor-to-outdoor floorplan, this exquisite 'Realm' apartment enjoys picturesque views across the Inner South to distant mountains from almost every room and entertaining area. Spaciously proportioned, this beautiful two-bedroom Barton apartment rests at the heart of the Parliamentary Triangle within walking distance to the nightlife and boutique shopping of both Manuka and Kingston Foreshore, making it a true urban oasis.
Flooded in light from floor-to-ceiling windows, this luxuriously finished executive home flows from the open foyer to the spacious open-plan living, complete with a gourmet kitchen, and extends through to the large dining and lounge areas. A truly unique treat is the outdoor entertaining area, including an expansive front balcony and the enormous terrace which connects the two bedrooms, both with luxurious ensuites, as well as the living /kitchen areas.
This is truly an exquisite home in a unique location, a short walk to Government departments, cultural institutions, Manuka, Kingston Foreshore, and Lake Burley Griffin, with the precinct itself offering cafes, restaurants, bars, and a health club.
Additionally, this stunning apartment is located within the Realm complex, an award-winning development comprising the Realm and Burbury Hotels, a number of cafe restaurants within the overall complex including
MAPLE + CLOVE (a 7 day per week wholefoods café), Barton Private Hospital and associated medical services, doctors, dentists, optometrists, and the like.
Features:
- House-size apartment in the prestigious 'Realm Life' complex in Barton
- House size: 135m2 including terrace and balcony
- Living space: 85m2
- Great views over South-Canberra
- Open-plan living and dining areas
- Kitchen featuring stone benches and quality appliances
- Large balcony
- Unique terrace area
- Two large bedrooms
- Master bedroom with ensuite and built-in-robe
- Second bedroom with built-in robe
- Generous guest bathroom
- European laundry
Building and Precinct Features:
- Two secure underground car spaces
- Secure storage shed in the basement
- Large elevator
- Security access and CCTV throughout
- Garbage chute
- Active owners corporation
- The precinct offers a variety of health services, well-regarded restaurants, and
a health club
Rates: $1680.67 per annum approximately
Land Tax: $2072.64 per annum approximately (if rented)
Body Corp: $4,429 per annum approximately (Admin Fund: $2,779 and
Sinking Fund: $1,650)
Flooded in light from floor-to-ceiling windows, this luxuriously finished executive home flows from the open foyer to the spacious open-plan living, complete with a gourmet kitchen, and extends through to the large dining and lounge areas. A truly unique treat is the outdoor entertaining area, including an expansive front balcony and the enormous terrace which connects the two bedrooms, both with luxurious ensuites, as well as the living /kitchen areas.
This is truly an exquisite home in a unique location, a short walk to Government departments, cultural institutions, Manuka, Kingston Foreshore, and Lake Burley Griffin, with the precinct itself offering cafes, restaurants, bars, and a health club.
Additionally, this stunning apartment is located within the Realm complex, an award-winning development comprising the Realm and Burbury Hotels, a number of cafe restaurants within the overall complex including
MAPLE + CLOVE (a 7 day per week wholefoods café), Barton Private Hospital and associated medical services, doctors, dentists, optometrists, and the like.
Features:
- House-size apartment in the prestigious 'Realm Life' complex in Barton
- House size: 135m2 including terrace and balcony
- Living space: 85m2
- Great views over South-Canberra
- Open-plan living and dining areas
- Kitchen featuring stone benches and quality appliances
- Large balcony
- Unique terrace area
- Two large bedrooms
- Master bedroom with ensuite and built-in-robe
- Second bedroom with built-in robe
- Generous guest bathroom
- European laundry
Building and Precinct Features:
- Two secure underground car spaces
- Secure storage shed in the basement
- Large elevator
- Security access and CCTV throughout
- Garbage chute
- Active owners corporation
- The precinct offers a variety of health services, well-regarded restaurants, and
a health club
Rates: $1680.67 per annum approximately
Land Tax: $2072.64 per annum approximately (if rented)
Body Corp: $4,429 per annum approximately (Admin Fund: $2,779 and
Sinking Fund: $1,650)
Features
- Living Area



























