


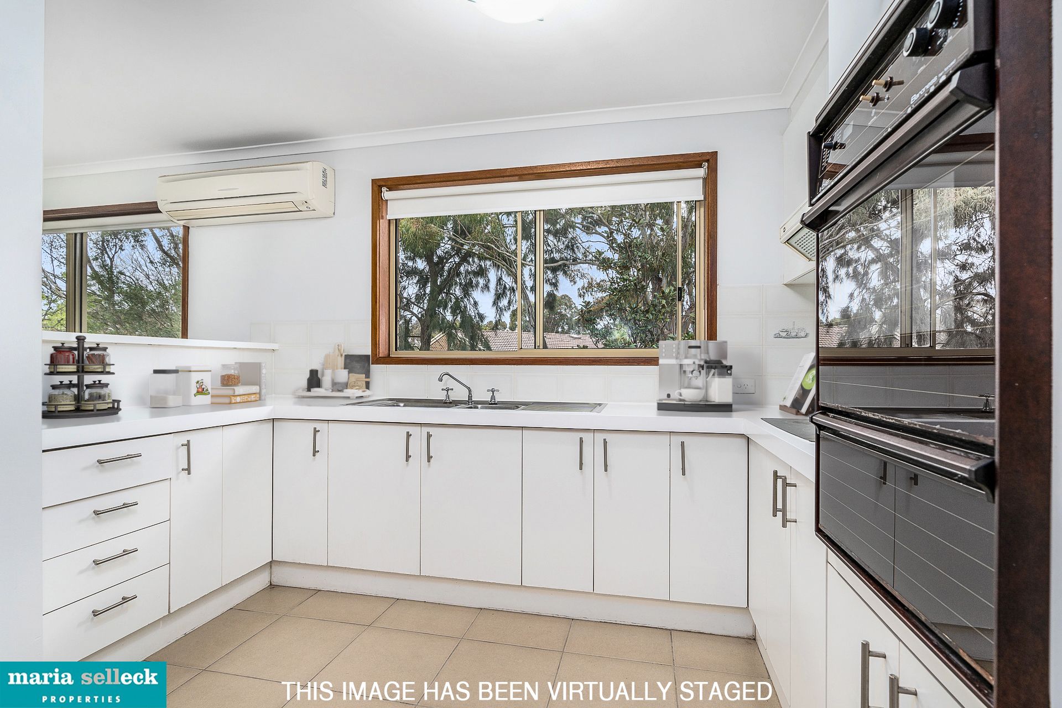

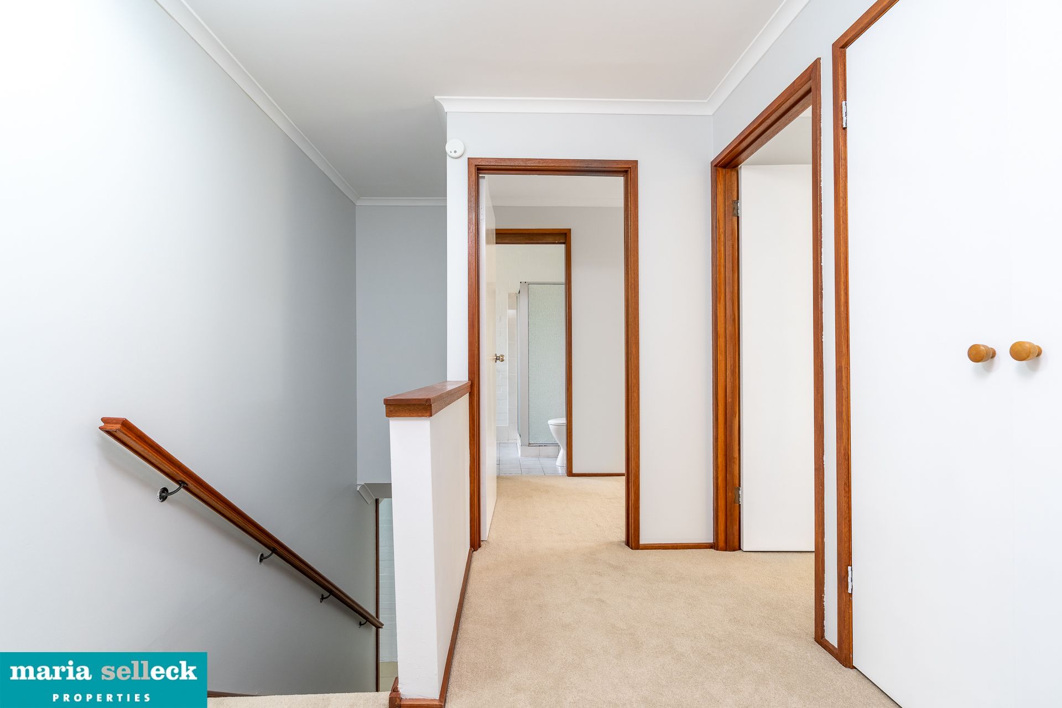



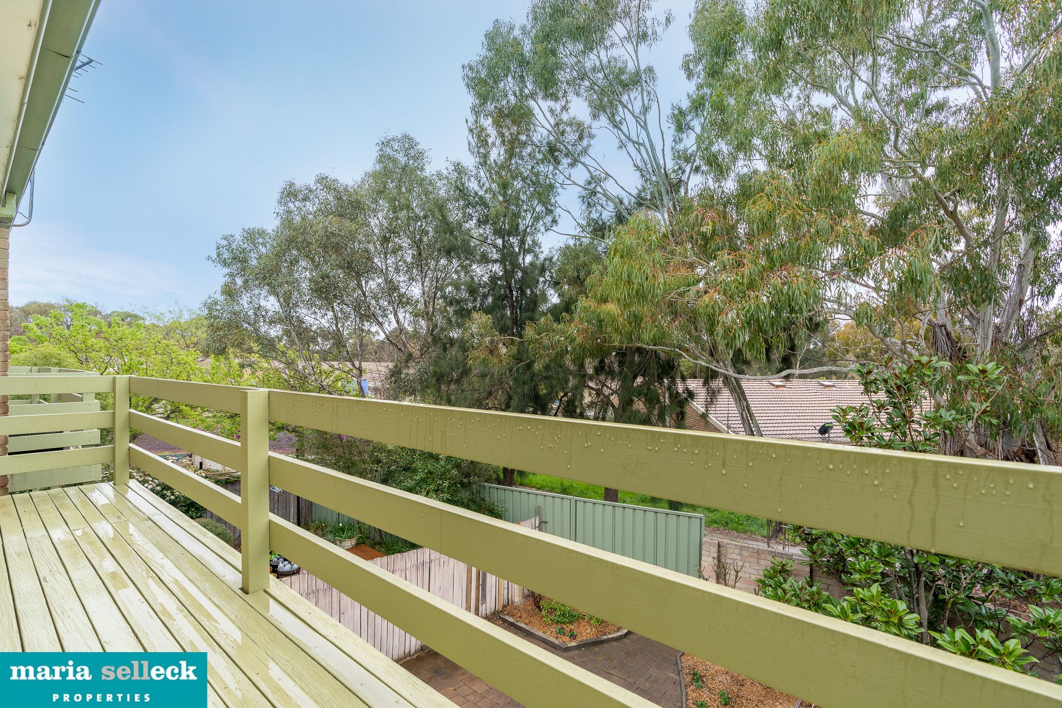


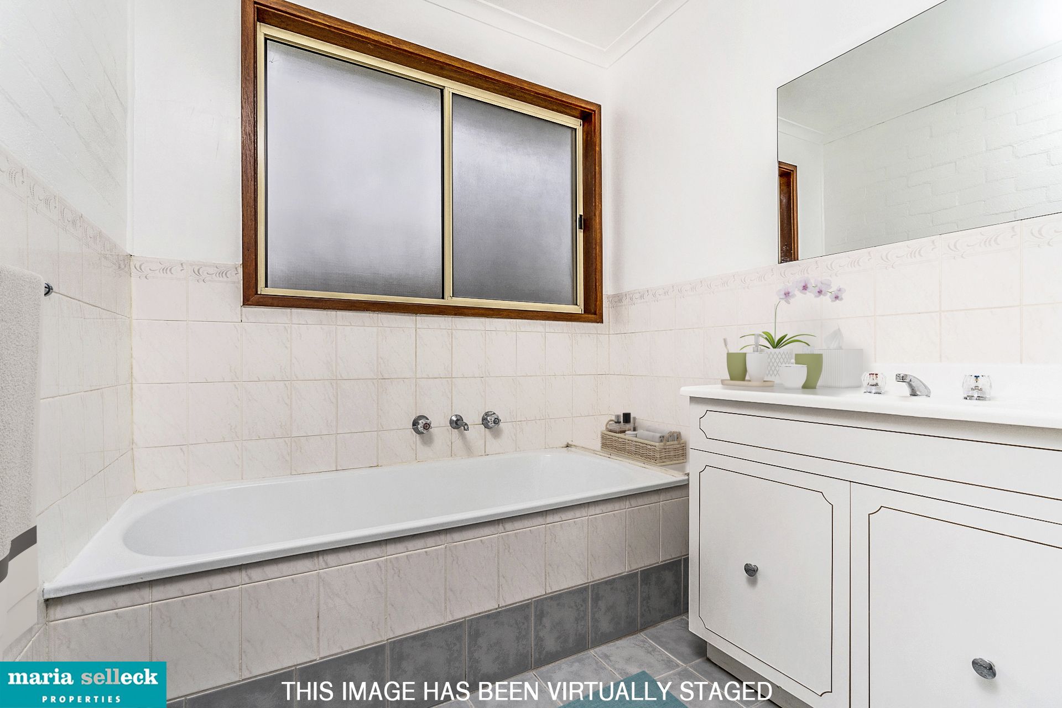






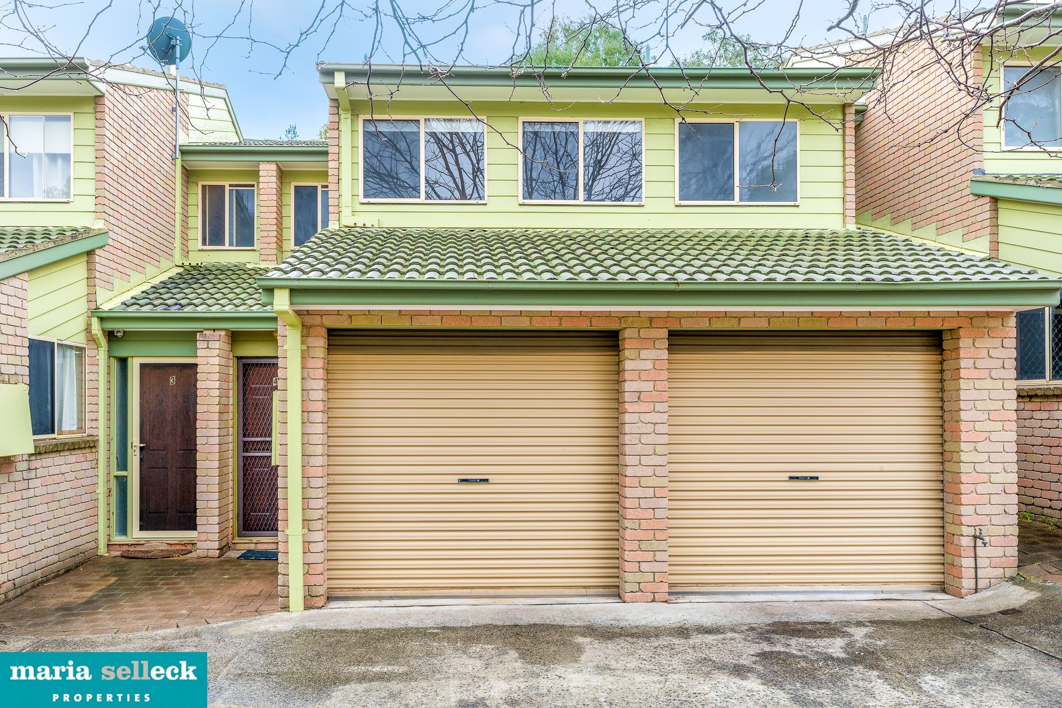
4/132 Totterdell Street, Belconnen
$ 677,000
overview
-
1P1106
-
Townhouse
-
Sold
-
151 sqm
-
3
-
2
-
2
-
3.0
Description
Centrally Located - Gorgeous Townhouse
Exuding a warm and welcoming ambience, this gorgeous residence makes the perfect home for those seeking generous living in the very heart of Belconnen.
Nestled within a quiet street, and within close proximity to all of life's needs, on entering the home, you will be impressed by the size of the open-plan formal/informal living and dining area with floor-to-ceiling windows spanning the length of the living room and capturing the home's north-easterly aspect, with sliding doors opening to a private courtyard. The functional kitchen forms the hub of the home with its central layout overlooking the living areas. The laundry, powder room and double garage are also located downstairs.
Upstairs are the sleeping quarters with the three bedrooms including the oversized master bedroom with ensuite, robe and the balcony, which is shared with the large second bedroom. The third bedroom, main bathroom with a separate toilet, and linen press are located on this level.
Freshly painted inside out with a new carpet, this stunning light-filled townhouse offers the security and convenience of modern living with nothing to do but move in. A great home in a superb location that would suit first home buyers, downsizers or an astute investor. Be quick, this home will not last long.
Property Features:
• Fantastic central location
• Great, quiet street
• Light-filled home
• North-east facing living area and two bedrooms
• Three bedrooms, master bedroom with ensuite and balcony
• Two bedrooms with built-in-robes
• Balcony shared by master bedroom and second bedroom
• Spacious open plan living/dining/family room leading to alfresco dining
and outdoor entertaining
• Functional and spacious kitchen with electric cooktop and oven
• Upstairs main bathroom with a bathtub and separate shower
• Downstairs guest powder room
• Double garage with internal access
• Additional storage under staircase
• Very private
• Paved private courtyard
• Flowing floorplan
• Daikin reverse cycle air-conditioning in family room
• Reverse cycle air-conditioning in ensuite/bedroom area
• Freshly painted inside and out
• New carpet
• LED lights
• Low maintenance paved private backyard with aloe vera, mature roses and
magnolia
• Colorbond boundary fence
• Large mature deciduous tree west of the house to keep the house cool in
summer, warm in winter
• Plenty of parking spaces, both on and off street
• Close to Belconnen Mall, schools, shops and transport
• Spacious playground over the fence
• Small, low maintenance townhouse complex surrounded by parkland with
large trees
• Quiet street with accessible walking paths
• Fantastic location: next to Lake Ginninderra, Westfield Belconnen, shops,
restaurants, cafes, public transport, bike paths, leisure and fitness centres,
medical clinics, public amenities and local schools
• In very close proximity of some of the best facilities Canberra has to offer,
including the AIS, UC, Bruce Stadium, Radford College, Calvary Hospital,
Belconnen Central Precinct and Civic Centre, just to name a few
• Ideal for the downsizer, the first home buyer or the astute investor
Owners' comments:
'It is our first home, and holds lots of our happy and sweet memories. Our kids were born and raised here. The house is a reasonable size with spacious bedrooms for a family comfortably living in, and a busy working family with kids to be able to access the playground next to the house, all amenities, close to the lake & park for fun time and be able to maintain a clean, tidy house. We also put the laminated wooden floor in the garage for additional room for kids to play and family fitness. It can be converted to another room for an investor. We are sad to sell the house.'
Upper Residence: 59.55m2 (excluding stairwell)
Lower Residence: 51.45m2
Garage: 40m2
Total house size: 151m2
Body corporate fees: $500 per quarter
Rates: $550 per quarter
Land tax: $773 per quarter (if rented out)
Nestled within a quiet street, and within close proximity to all of life's needs, on entering the home, you will be impressed by the size of the open-plan formal/informal living and dining area with floor-to-ceiling windows spanning the length of the living room and capturing the home's north-easterly aspect, with sliding doors opening to a private courtyard. The functional kitchen forms the hub of the home with its central layout overlooking the living areas. The laundry, powder room and double garage are also located downstairs.
Upstairs are the sleeping quarters with the three bedrooms including the oversized master bedroom with ensuite, robe and the balcony, which is shared with the large second bedroom. The third bedroom, main bathroom with a separate toilet, and linen press are located on this level.
Freshly painted inside out with a new carpet, this stunning light-filled townhouse offers the security and convenience of modern living with nothing to do but move in. A great home in a superb location that would suit first home buyers, downsizers or an astute investor. Be quick, this home will not last long.
Property Features:
• Fantastic central location
• Great, quiet street
• Light-filled home
• North-east facing living area and two bedrooms
• Three bedrooms, master bedroom with ensuite and balcony
• Two bedrooms with built-in-robes
• Balcony shared by master bedroom and second bedroom
• Spacious open plan living/dining/family room leading to alfresco dining
and outdoor entertaining
• Functional and spacious kitchen with electric cooktop and oven
• Upstairs main bathroom with a bathtub and separate shower
• Downstairs guest powder room
• Double garage with internal access
• Additional storage under staircase
• Very private
• Paved private courtyard
• Flowing floorplan
• Daikin reverse cycle air-conditioning in family room
• Reverse cycle air-conditioning in ensuite/bedroom area
• Freshly painted inside and out
• New carpet
• LED lights
• Low maintenance paved private backyard with aloe vera, mature roses and
magnolia
• Colorbond boundary fence
• Large mature deciduous tree west of the house to keep the house cool in
summer, warm in winter
• Plenty of parking spaces, both on and off street
• Close to Belconnen Mall, schools, shops and transport
• Spacious playground over the fence
• Small, low maintenance townhouse complex surrounded by parkland with
large trees
• Quiet street with accessible walking paths
• Fantastic location: next to Lake Ginninderra, Westfield Belconnen, shops,
restaurants, cafes, public transport, bike paths, leisure and fitness centres,
medical clinics, public amenities and local schools
• In very close proximity of some of the best facilities Canberra has to offer,
including the AIS, UC, Bruce Stadium, Radford College, Calvary Hospital,
Belconnen Central Precinct and Civic Centre, just to name a few
• Ideal for the downsizer, the first home buyer or the astute investor
Owners' comments:
'It is our first home, and holds lots of our happy and sweet memories. Our kids were born and raised here. The house is a reasonable size with spacious bedrooms for a family comfortably living in, and a busy working family with kids to be able to access the playground next to the house, all amenities, close to the lake & park for fun time and be able to maintain a clean, tidy house. We also put the laminated wooden floor in the garage for additional room for kids to play and family fitness. It can be converted to another room for an investor. We are sad to sell the house.'
Upper Residence: 59.55m2 (excluding stairwell)
Lower Residence: 51.45m2
Garage: 40m2
Total house size: 151m2
Body corporate fees: $500 per quarter
Rates: $550 per quarter
Land tax: $773 per quarter (if rented out)
Features
- Living Area
- Air Conditioning
- Built-ins
- Close to Schools
- Close to Shops
- Close to Transport
- Heating






















