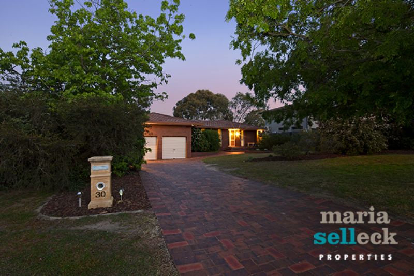
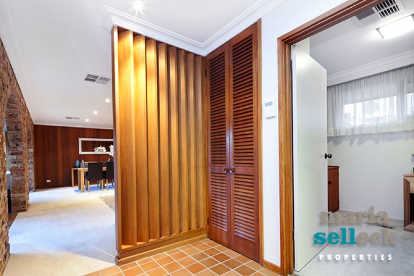
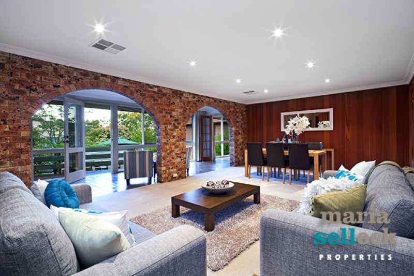
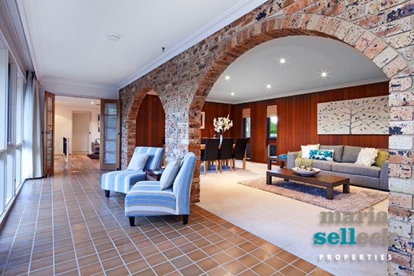
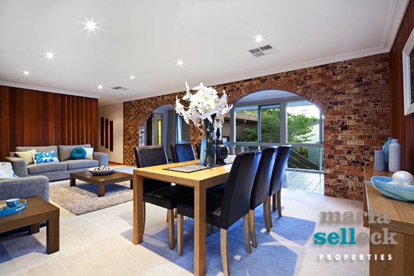
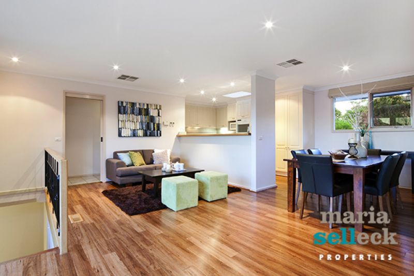
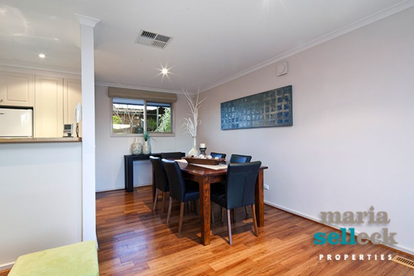
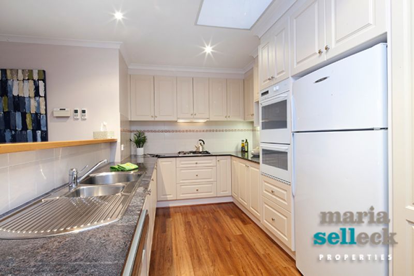
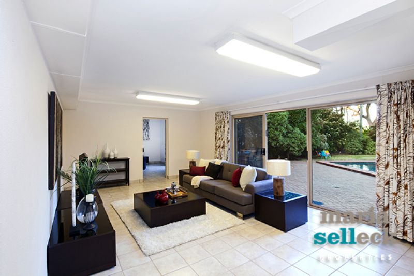


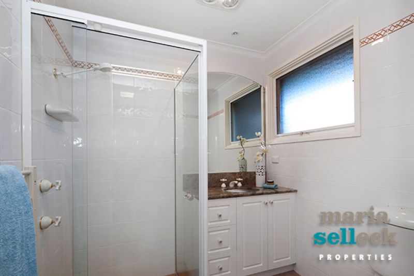

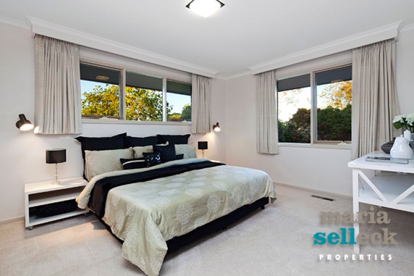
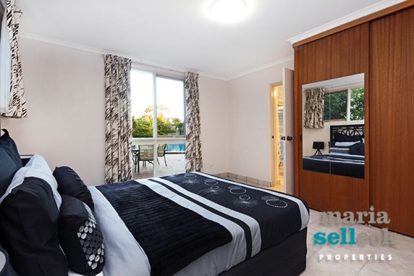
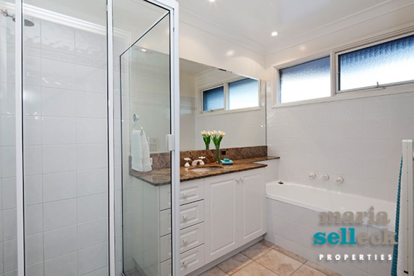
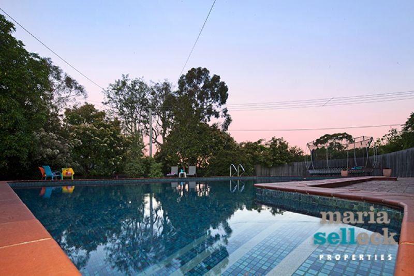
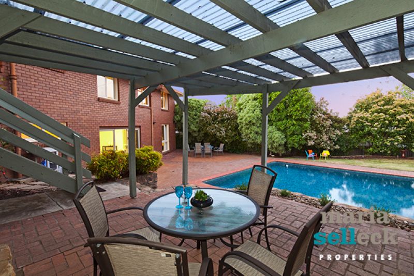
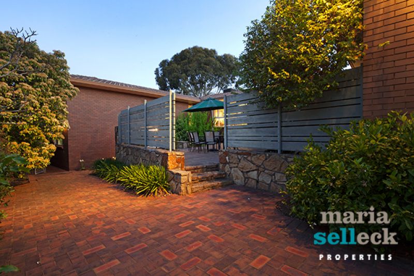
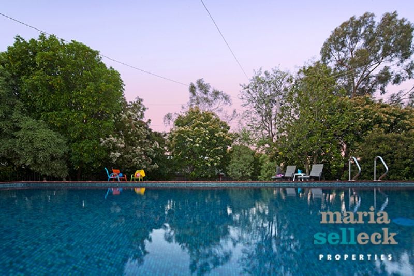

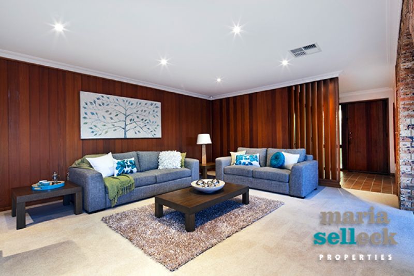

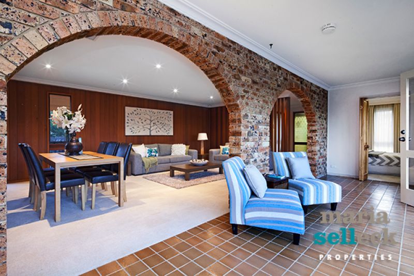
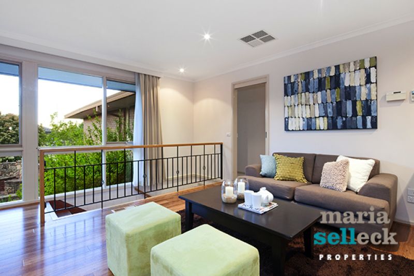
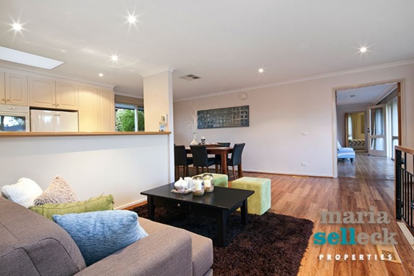
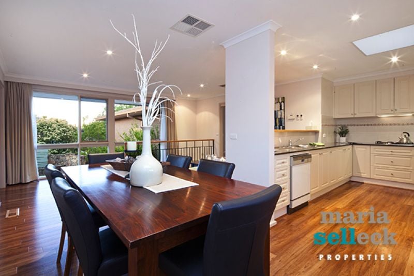

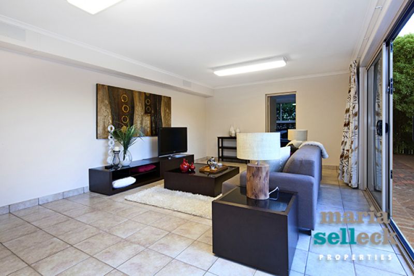
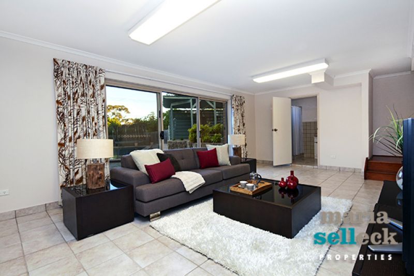
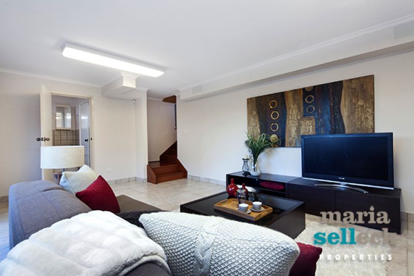
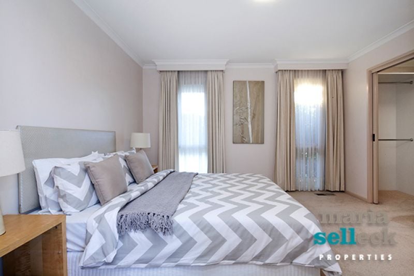
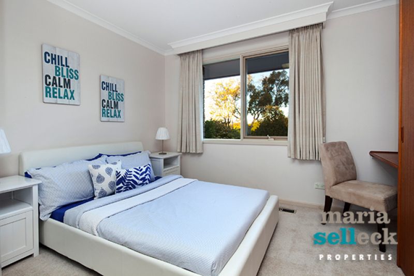
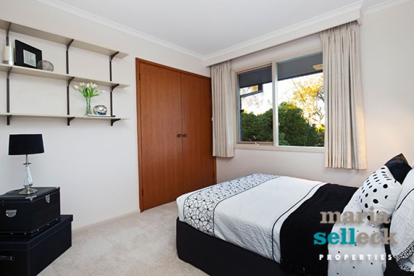
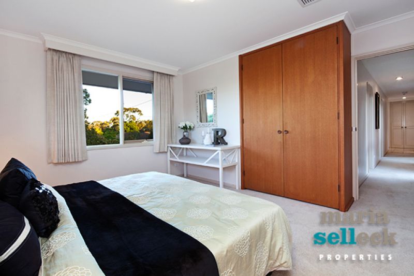
30 Packer Street, Weetangera
overview
-
1P0469
-
House
-
Sold
-
5
-
3
-
2
-
2.5
Description
Feel the Ambience and Live the Lifestyle
Light-filled spaces, a quiet street setting and a garden haven, providing privacy and tranquility, create a superb living environment in this surprisingly spacious two-level residence. Skilfully renovated and perfectly extended with an emphasis on year-round entertaining, comfort and luxury, this outstanding classical residence is situated within one of Canberra's most coveted suburbs.
With abundant natural light through the floor-to-ceiling windows, the spacious interiors feature a foyer, separate formal lounge and dining room leading out to a northerly "winter" courtyard, and gorgeous, functional kitchen overlooking the family room, casual dining and sunroom. The study and the master bedroom with a walk-in-robe and ensuite are located at one end of the house while the other three bedrooms, bathroom and the huge laundry are housed towards the rear of the home. The downstairs area features large fifth bedroom, bathroom and a generous rumpus room with direct outdoor entertaining access to a secluded garden where many summer months have been spent with family and friends relaxing by the large glistening pool whilst enjoying the aroma of the barbecue.
Surrounded by lush greenery on an expansive and rarely found 1427m2 approximate block, this magnificent residence offers amazing flexibility to meet the needs of any family composition with the lower level making it an ideal teenager's retreat, a guest wing or home office.
Conveniently located close to schools, colleges, Westfield Shopping Centre and Pinnacle Nature Reserve, this superb residence is ideal for those with a large extended family or teenage children.
Features:
Located in a premium location in a highly sought-after suburb
Huge 1427m2 block with ample room at front, side and rear
Natural light brimming throughout home
Approximately 281m2 of living
Supreme privacy amongst mature gardens
Large north-facing formal lounge and dining area adjoining sundrenched sitting room
Large north-facing open-plan family and casual dining area with lockable gate leading down to the rumpus/teenager's retreat
Stunning kitchen with ample storage, granite benchtops, double oven and gas cooking
Large and stylish laundry with generous storage
Downstairs teenager's retreat/rumpus leading to pool and backyard with bathroom, storage area and ample space
Segregated master bedroom featuring a walk-in-robe and gorgeous ensuite with granite benches
Four more bedrooms, two oversized, all with built-in-robes
Study off foyer area
With abundant natural light through the floor-to-ceiling windows, the spacious interiors feature a foyer, separate formal lounge and dining room leading out to a northerly "winter" courtyard, and gorgeous, functional kitchen overlooking the family room, casual dining and sunroom. The study and the master bedroom with a walk-in-robe and ensuite are located at one end of the house while the other three bedrooms, bathroom and the huge laundry are housed towards the rear of the home. The downstairs area features large fifth bedroom, bathroom and a generous rumpus room with direct outdoor entertaining access to a secluded garden where many summer months have been spent with family and friends relaxing by the large glistening pool whilst enjoying the aroma of the barbecue.
Surrounded by lush greenery on an expansive and rarely found 1427m2 approximate block, this magnificent residence offers amazing flexibility to meet the needs of any family composition with the lower level making it an ideal teenager's retreat, a guest wing or home office.
Conveniently located close to schools, colleges, Westfield Shopping Centre and Pinnacle Nature Reserve, this superb residence is ideal for those with a large extended family or teenage children.
Features:
Located in a premium location in a highly sought-after suburb
Huge 1427m2 block with ample room at front, side and rear
Natural light brimming throughout home
Approximately 281m2 of living
Supreme privacy amongst mature gardens
Large north-facing formal lounge and dining area adjoining sundrenched sitting room
Large north-facing open-plan family and casual dining area with lockable gate leading down to the rumpus/teenager's retreat
Stunning kitchen with ample storage, granite benchtops, double oven and gas cooking
Large and stylish laundry with generous storage
Downstairs teenager's retreat/rumpus leading to pool and backyard with bathroom, storage area and ample space
Segregated master bedroom featuring a walk-in-robe and gorgeous ensuite with granite benches
Four more bedrooms, two oversized, all with built-in-robes
Study off foyer area
Features
- Air Conditioning
- Alarm System
- Built-ins
- Area Views
- Close to Schools
- Close to Shops
- Close to Transport
- Heating
- Pool





































