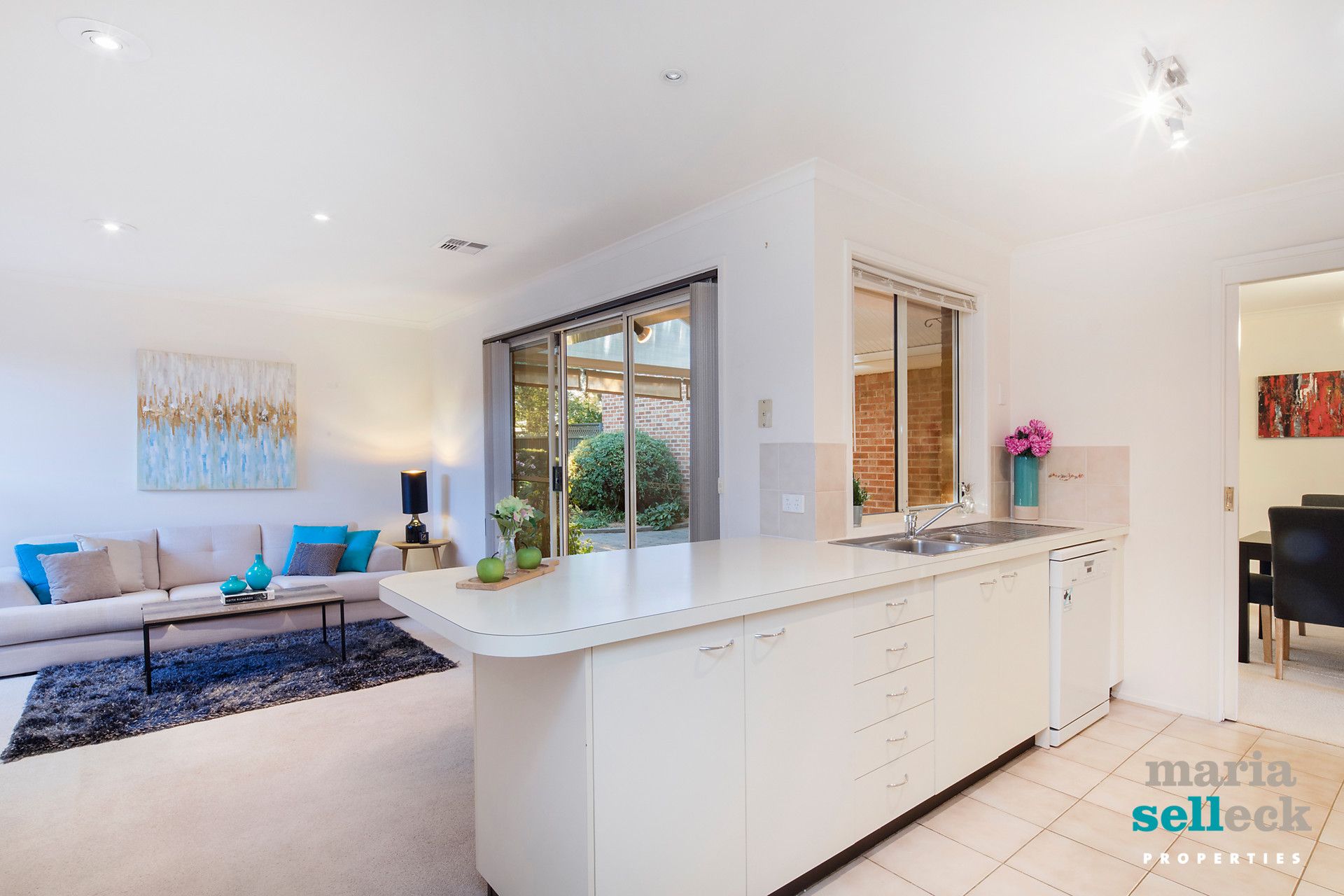































5B Buntine Crescent, Isaacs
$ 800,000
overview
-
1P0895
-
House
-
Sold
-
458 sqm
-
4
-
2
-
2
-
3.0
-
$2,527.00 Per Year
Description
Spacious Single-Level Home in a Desirable Location
Enjoy relaxed living amongst the serene streets of Isaacs within this beautiful single-level home. Set in a desirable location surrounded by other quality homes and with direct access to parklands, this cleverly designed residence offers a flexible and functional floorplan with ample space for indoor and outdoor living. Awash with natural light, the perfectly-kept home flows from the front foyer into the numerous living areas including the spacious formal lounge adjoining the formal dining room, and well-appointed open-plan kitchen overlooking the family and casual dining areas. Outdoor entertaining and relaxation is a breeze with a unique central courtyard and an enormous undercover outdoor entertaining area leading to the private easy-care gardens. Accommodation includes four bedrooms, all with built-in-robes, segregated master bedroom with an ensuite, good-sized bathroom, laundry with external access, and a double-brick garage with undercover access to the home. Other features of this elegant home include a northerly aspect to living areas, ducted gas heating, solar panels and a neutral decor. Enjoying a fabulous position with easy access to shopping, transport and parklands, this superb home is ideal for an executive family or someone seeking to downsize without compromising lifestyle, prestige and location.
Perfectly cared for spacious, single-level home
Direct parkland access
Desirable location surrounded by other quality homes
Well designed flexible floorplan
Northerly-aspect to living areas
Solar panels x 8
Formal lounge and dining room
Large family room and casual dining
Open plan kitchen with Bosch cooktop, oven and range hood
Central courtyard off the family room
Enormous undercover outdoor entertaining area off the family room
Private easy-care paved gardens
Four bedrooms, all with built-in-robes
Segregated master bedroom with ensuite
Bathroom with separate toilet
Double brick garage with under-cover access to the house
Ducted gas heating
Solar hot water
Very private
Located in a highly sought after suburb
Within close proximity to the hospital, schools, transport, Woden Westfield and parklands
Easy access across Canberra via arterial roads
Perfectly cared for spacious, single-level home
Direct parkland access
Desirable location surrounded by other quality homes
Well designed flexible floorplan
Northerly-aspect to living areas
Solar panels x 8
Formal lounge and dining room
Large family room and casual dining
Open plan kitchen with Bosch cooktop, oven and range hood
Central courtyard off the family room
Enormous undercover outdoor entertaining area off the family room
Private easy-care paved gardens
Four bedrooms, all with built-in-robes
Segregated master bedroom with ensuite
Bathroom with separate toilet
Double brick garage with under-cover access to the house
Ducted gas heating
Solar hot water
Very private
Located in a highly sought after suburb
Within close proximity to the hospital, schools, transport, Woden Westfield and parklands
Easy access across Canberra via arterial roads


































