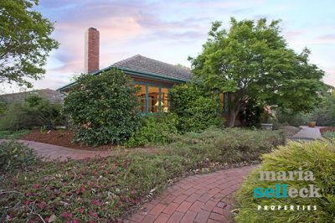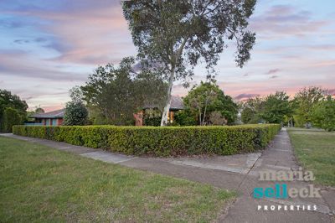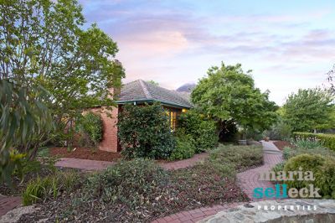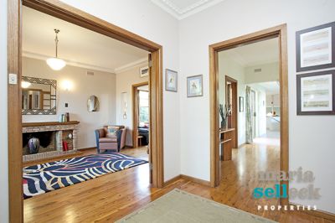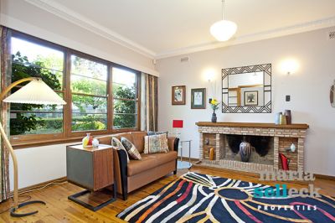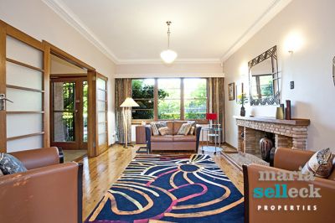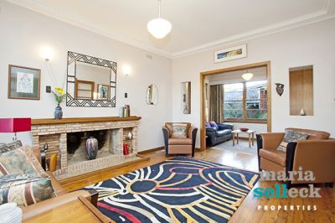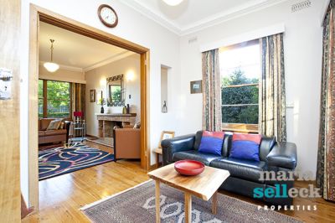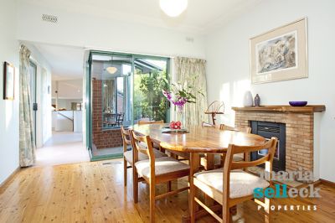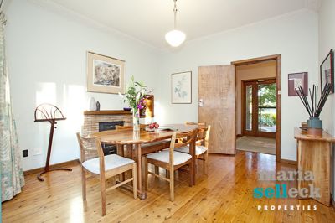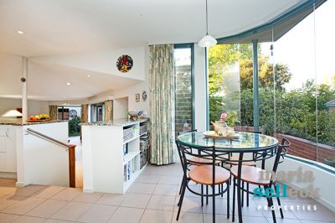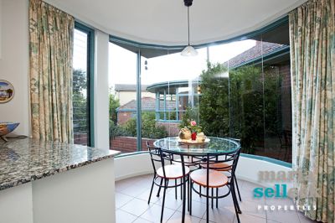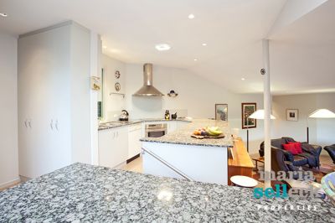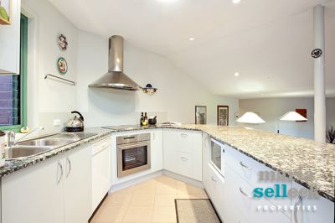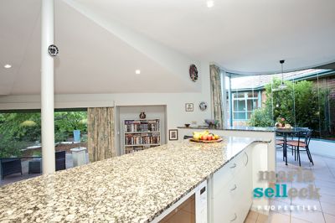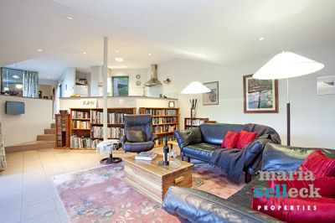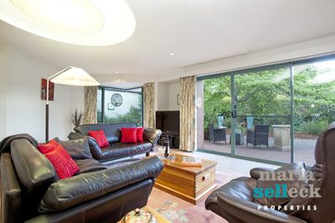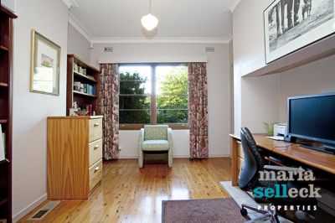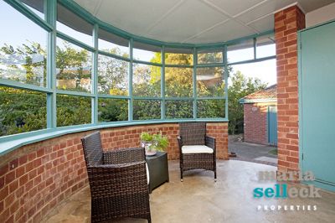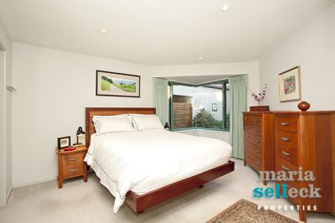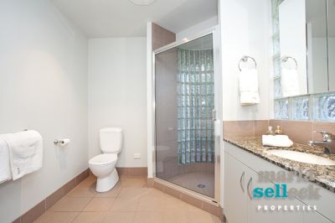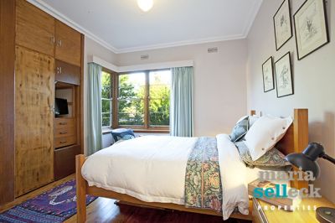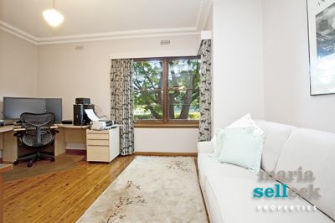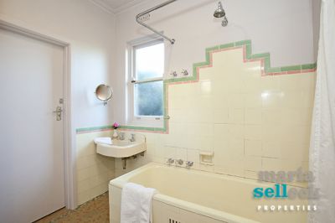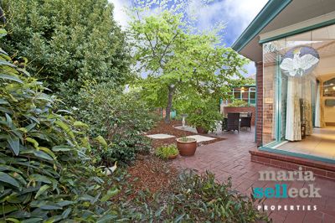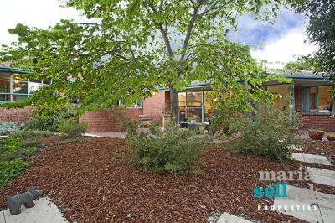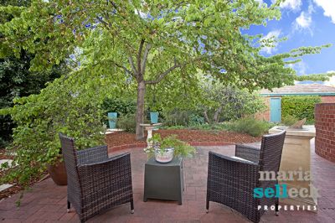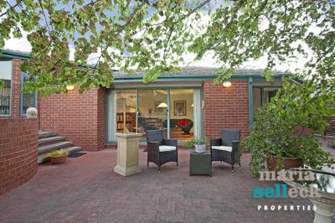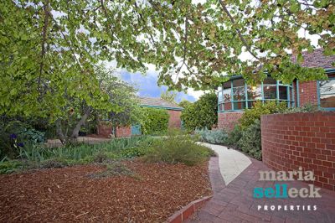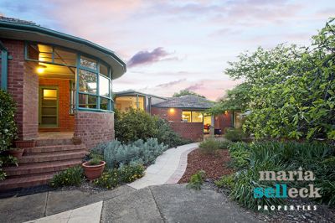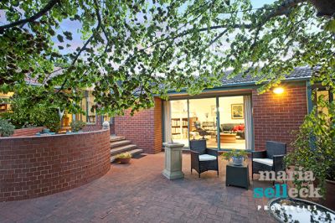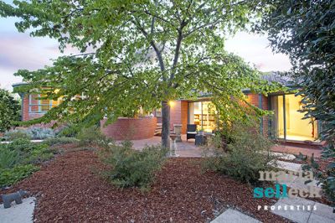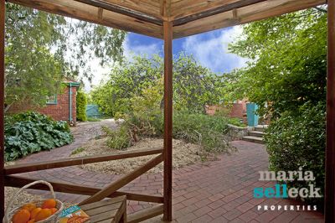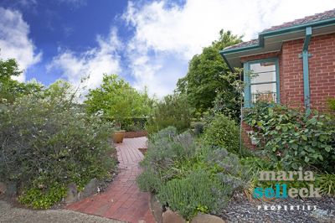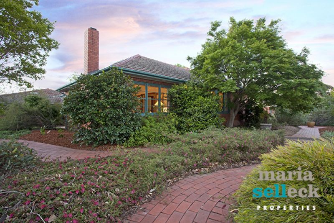
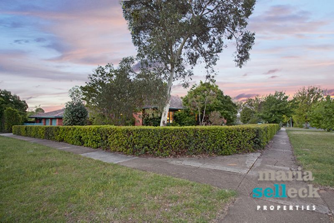
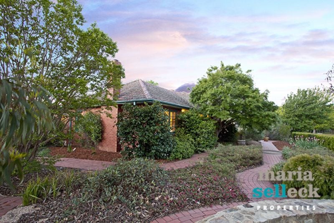
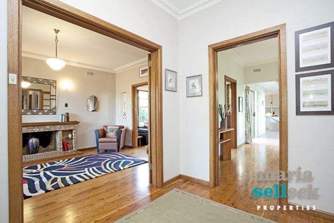
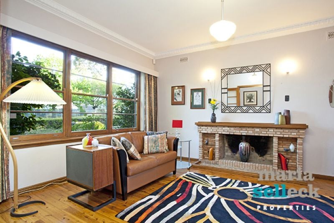
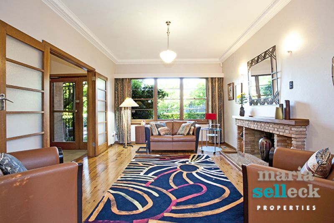
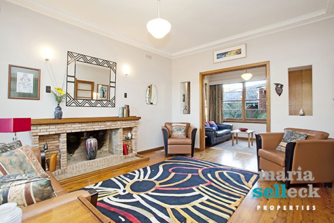
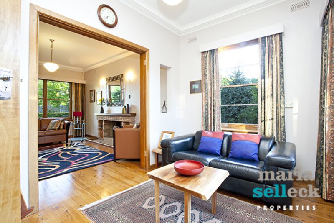
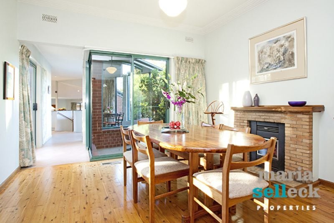
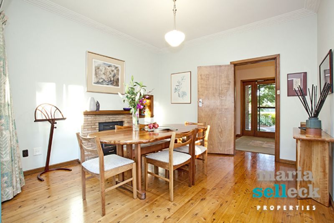


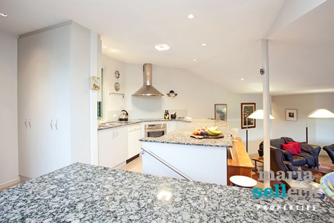
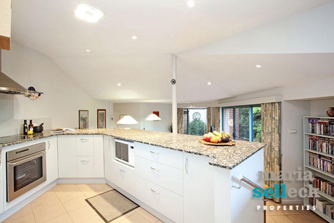
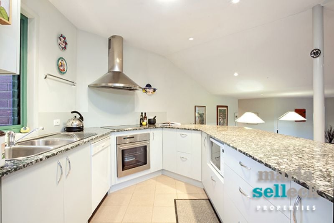
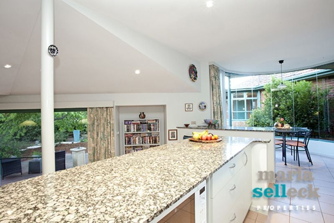
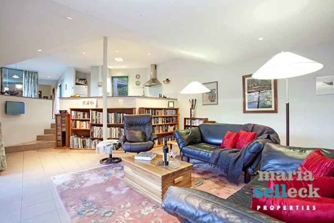
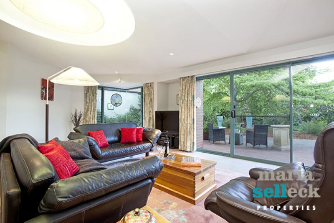
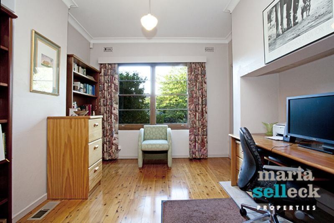
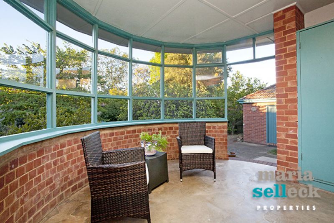
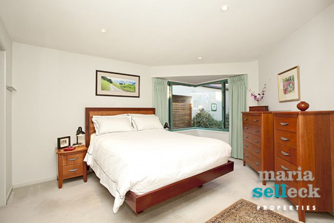
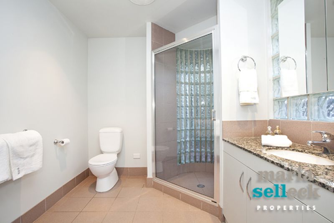
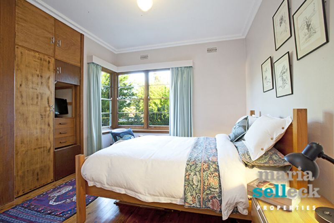
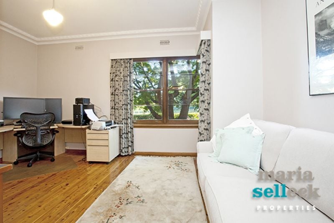
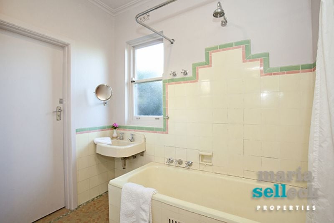
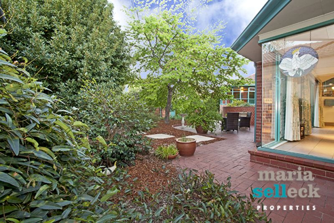
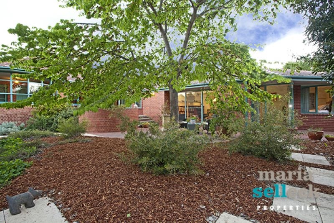
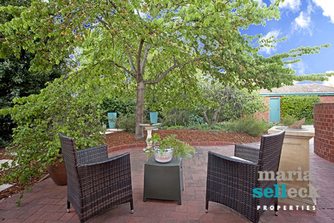
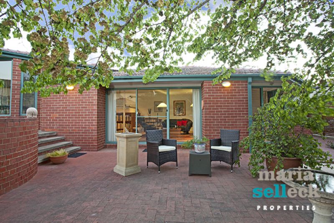
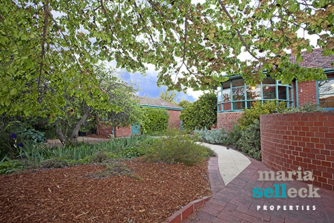
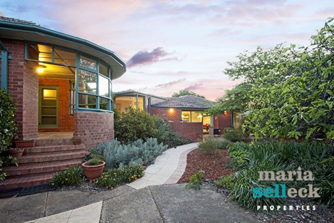
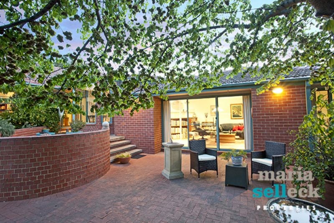

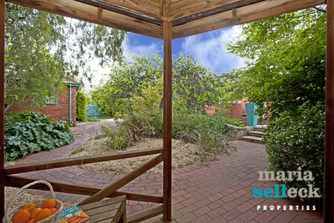
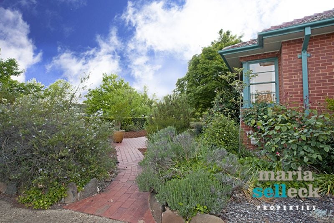
30 Blaxland Crescent, Griffith
overview
-
1P0415
-
House
-
Leased
-
4
-
2
-
3
-
Now
Description
Unique Home in a Premium Location
Situated in an exclusive tightly-held location, this award-winning architecturally redesigned residence has been transformed from a beautiful iconic 1946 "Ken Oliphant" residence into an elegant and sophisticated, modern executive retreat while respecting the design and character of the original home. Renovated and extended in 1996, this meticulously-presented residence showcases light-filled interiors with an inspired use of glass, space and abundant natural light through the northerly aspect to rear, while cleverly integrating indoor and outdoor spaces and capturing serene garden vistas from most rooms. Sitting on a large 1278m2, the home offers quality modern appointments with the exquisite kitchen and casual dining area overlooking the grand family room which opens out through glass doors onto outdoor entertaining areas creating a huge, free-flowing space for those special occasions. Accommodation also includes, four large bedrooms, master segregated with ensuite and walk-in-robe, formal living room with an open fireplace, formal dining room, sun room, alfresco dining, double garage with internal access plus original single-car garage and generous storerooms. Other features include ducted gas heating, in slab heating, security system and beautifully landscaped gardens. An opportunity to reside in a piece of Canberra's history in a prized locale, whilst enjoying the convenience of a short stroll to Manuka Village, Kingston and Griffith shops.
Features:
• Located in a tightly-held location in an exclusive suburb
• Stunningly and sympathetically renovated and extended in 1996
• Positioned on a large 1278sqm block
• Spacious, north-facing family room
• Flooded with natural light
• Flexible floorplan
• Four generous-size bedrooms
• Formal living room with an open fireplace
• Separate formal dining room with the original "Wonderheat" slow combustion heater
• Family room overlooking beautiful garden and leads out to outdoor entertaining area
• Master bedroom with an ensuite (with a granite basin top) and a walk-through robe
• Luxuriously large granite-top kitchen with "Scholtes" cook top and range hood
• Main bathroom
• Powder room
• Double garage with internal access and an automatic remote control door
• Original, separate single car garage
Pets considered on application
Monthly gardener included in the rent
Available NOW
Features:
• Located in a tightly-held location in an exclusive suburb
• Stunningly and sympathetically renovated and extended in 1996
• Positioned on a large 1278sqm block
• Spacious, north-facing family room
• Flooded with natural light
• Flexible floorplan
• Four generous-size bedrooms
• Formal living room with an open fireplace
• Separate formal dining room with the original "Wonderheat" slow combustion heater
• Family room overlooking beautiful garden and leads out to outdoor entertaining area
• Master bedroom with an ensuite (with a granite basin top) and a walk-through robe
• Luxuriously large granite-top kitchen with "Scholtes" cook top and range hood
• Main bathroom
• Powder room
• Double garage with internal access and an automatic remote control door
• Original, separate single car garage
Pets considered on application
Monthly gardener included in the rent
Available NOW
Features
- Alarm System
- Pet Friendly
- Close to Schools
- Close to Shops
- Close to Transport
- Heating


