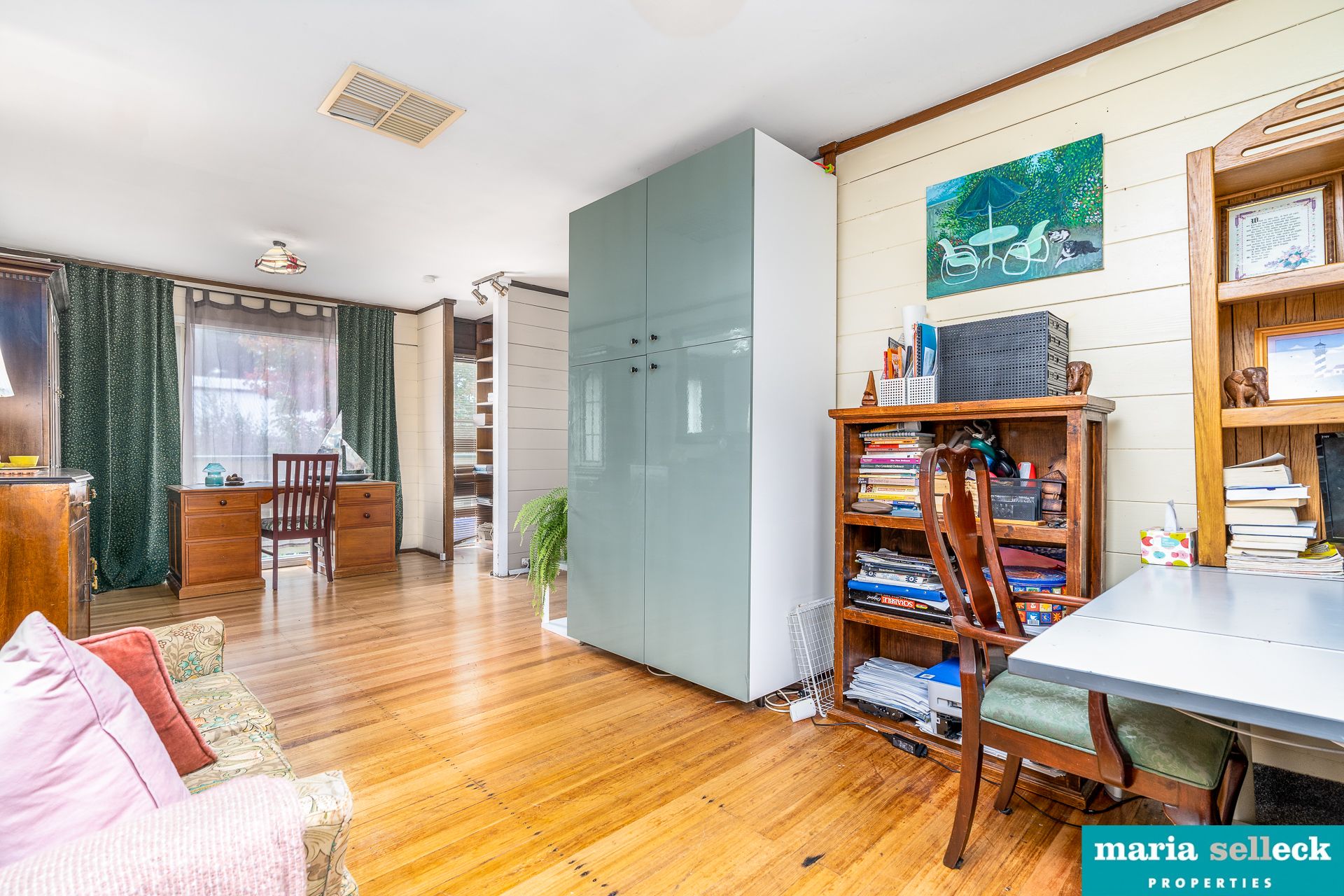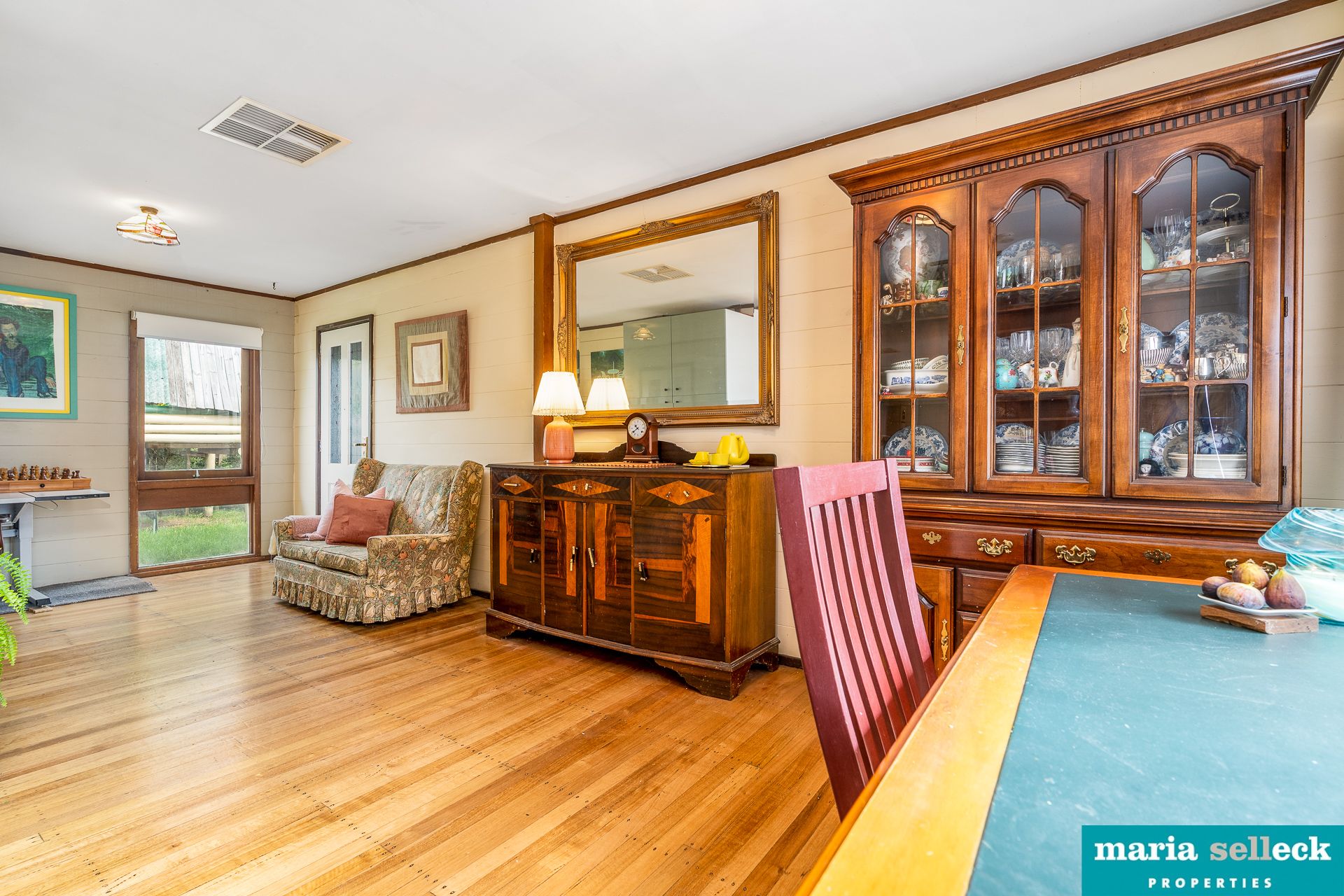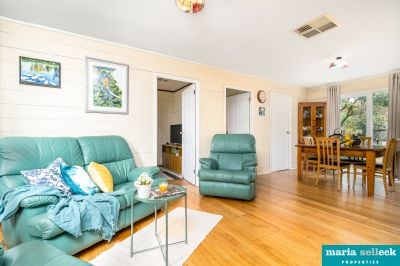


































11 Castlereagh Crescent, Macquarie
$ 1,637,000
overview
-
1P1130
-
House
-
Sold
-
1991 sqm
-
2
-
7
-
4
-
1.5
Description
A Rare Opportunity to Purchase an Enormous 1991m2 Parcel of Land
Seldom does such an exceptional property enter the Canberra marketplace, offering an enormous 1991m2 parcel of land (arguably the second largest residential property in Macquarie) in a premium lifestyle location, close to multiple nature reserves, walking distance to Belconnen CBD and Jamison Shopping Complex, and with easy access across to the city.
Nestled within the oversized block of established cottage gardens, the spacious seven-bedroom home allows for even the largest of families to move in and unwind amongst the recently updated interiors.
Capturing ample light and garden views from every room through the clever horseshoe design, the spacious home features six distinct living areas spaced throughout including the open-plan family and lounge room adjoining the well-appointed kitchen, lounge room, huge studio and games room with separate access, two additional living areas with kitchenettes, and an enormous sunken rumpus room forming the heart of the home.
Taking advantage of the incredible space at your fingertips, the home offers two stunning timber decks overlooking the tranquil gardens.
Accommodation includes seven bedrooms, six with built-in-robes, four gorgeous ensuites, stunning main bathroom, large laundry, additional study, carport, and two garden sheds.
Perfect for the large family or savvy investor alike, this exceptional property offers a prime location and an enormous near half-acre block size you will not easily find again.
A rare opportunity for future possible residential redevelopment. A must to inspect.
Features:
An exceptionally rare offering
Enormous 1991m2 block, arguably the second largest in Macquarie
Close to multiple large nature reserves
Walking distance to Belconnen CBD, Jamison shopping complex and Cook shops
Easy access across Canberra via Coulter Drive and Belconnen Way
Established cottage gardens
Seven-bedroom home plus study
All four ensuites plus main bathroom recently updated
Updated carpeting
Solid timber floors to main living areas
Horseshoe design allowing ample light and garden views to all rooms
Open-plan family and lounge room
Well-appointed kitchen
Lounge room
Huge studio and games room with separate access
Two additional living areas off the last bedrooms, each with kitchenettes and separate entries
Enormous sunken rumpus room forming the heart of the home
Two stunning timber decks
Large laundry
Carport
Two garden sheds
Perfect for the large family or savvy investor alike, this exceptional property offers a prime location and an enormous near half-acre block size you will not easily find again. A rare opportunity for future possible residential redevelopment. A must to inspect.
EER 1.5
Residence: 282m2
Studio/Game Room: 43m2
Rates: $4,698 yearly
Land Tax: $7,321 yearly (if rented)
Nestled within the oversized block of established cottage gardens, the spacious seven-bedroom home allows for even the largest of families to move in and unwind amongst the recently updated interiors.
Capturing ample light and garden views from every room through the clever horseshoe design, the spacious home features six distinct living areas spaced throughout including the open-plan family and lounge room adjoining the well-appointed kitchen, lounge room, huge studio and games room with separate access, two additional living areas with kitchenettes, and an enormous sunken rumpus room forming the heart of the home.
Taking advantage of the incredible space at your fingertips, the home offers two stunning timber decks overlooking the tranquil gardens.
Accommodation includes seven bedrooms, six with built-in-robes, four gorgeous ensuites, stunning main bathroom, large laundry, additional study, carport, and two garden sheds.
Perfect for the large family or savvy investor alike, this exceptional property offers a prime location and an enormous near half-acre block size you will not easily find again.
A rare opportunity for future possible residential redevelopment. A must to inspect.
Features:
An exceptionally rare offering
Enormous 1991m2 block, arguably the second largest in Macquarie
Close to multiple large nature reserves
Walking distance to Belconnen CBD, Jamison shopping complex and Cook shops
Easy access across Canberra via Coulter Drive and Belconnen Way
Established cottage gardens
Seven-bedroom home plus study
All four ensuites plus main bathroom recently updated
Updated carpeting
Solid timber floors to main living areas
Horseshoe design allowing ample light and garden views to all rooms
Open-plan family and lounge room
Well-appointed kitchen
Lounge room
Huge studio and games room with separate access
Two additional living areas off the last bedrooms, each with kitchenettes and separate entries
Enormous sunken rumpus room forming the heart of the home
Two stunning timber decks
Large laundry
Carport
Two garden sheds
Perfect for the large family or savvy investor alike, this exceptional property offers a prime location and an enormous near half-acre block size you will not easily find again. A rare opportunity for future possible residential redevelopment. A must to inspect.
EER 1.5
Residence: 282m2
Studio/Game Room: 43m2
Rates: $4,698 yearly
Land Tax: $7,321 yearly (if rented)
Features
- Study
- Living Area
- Air Conditioning
- Close to Schools
- Close to Shops
- Close to Transport
- Heating





































