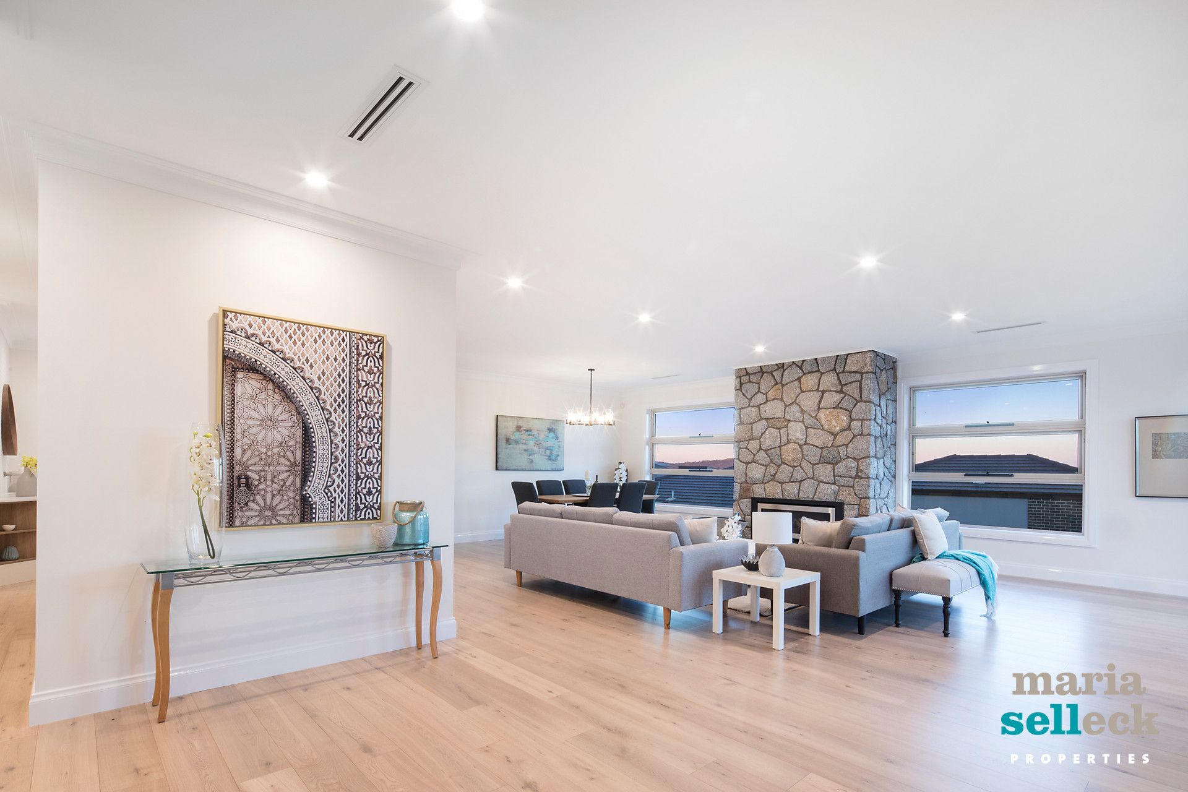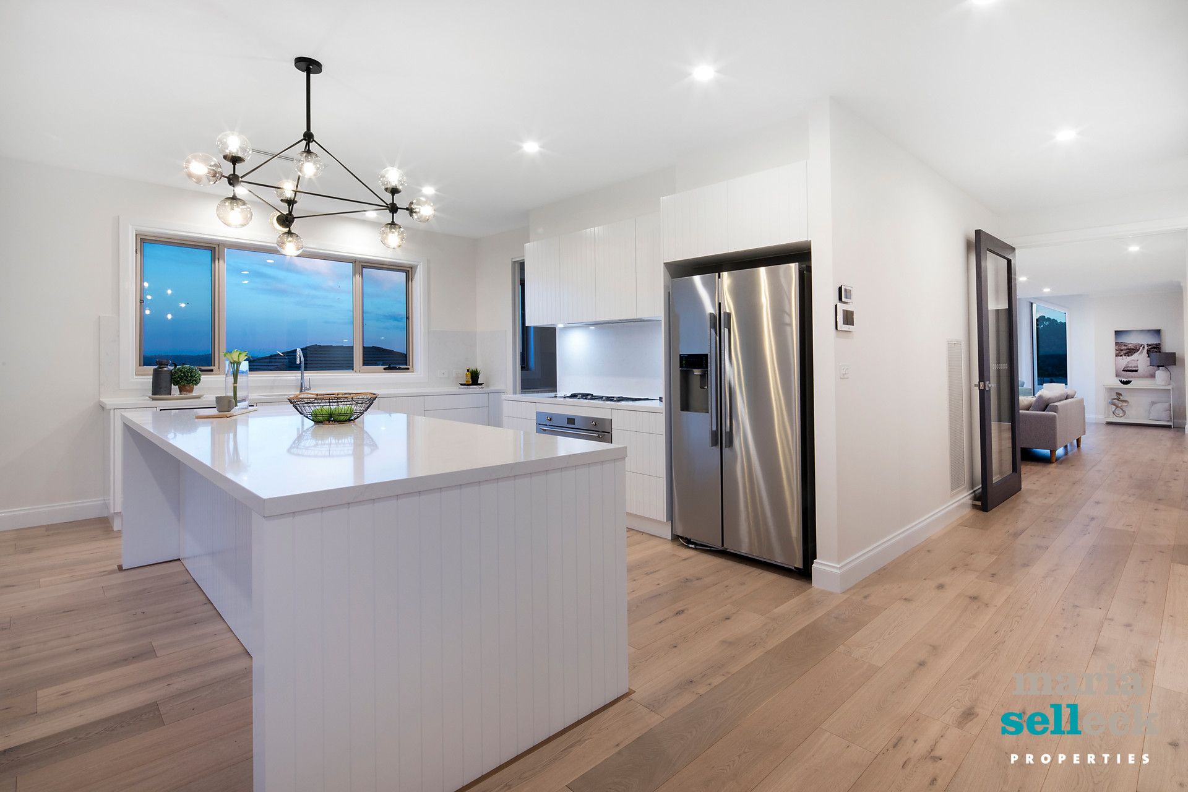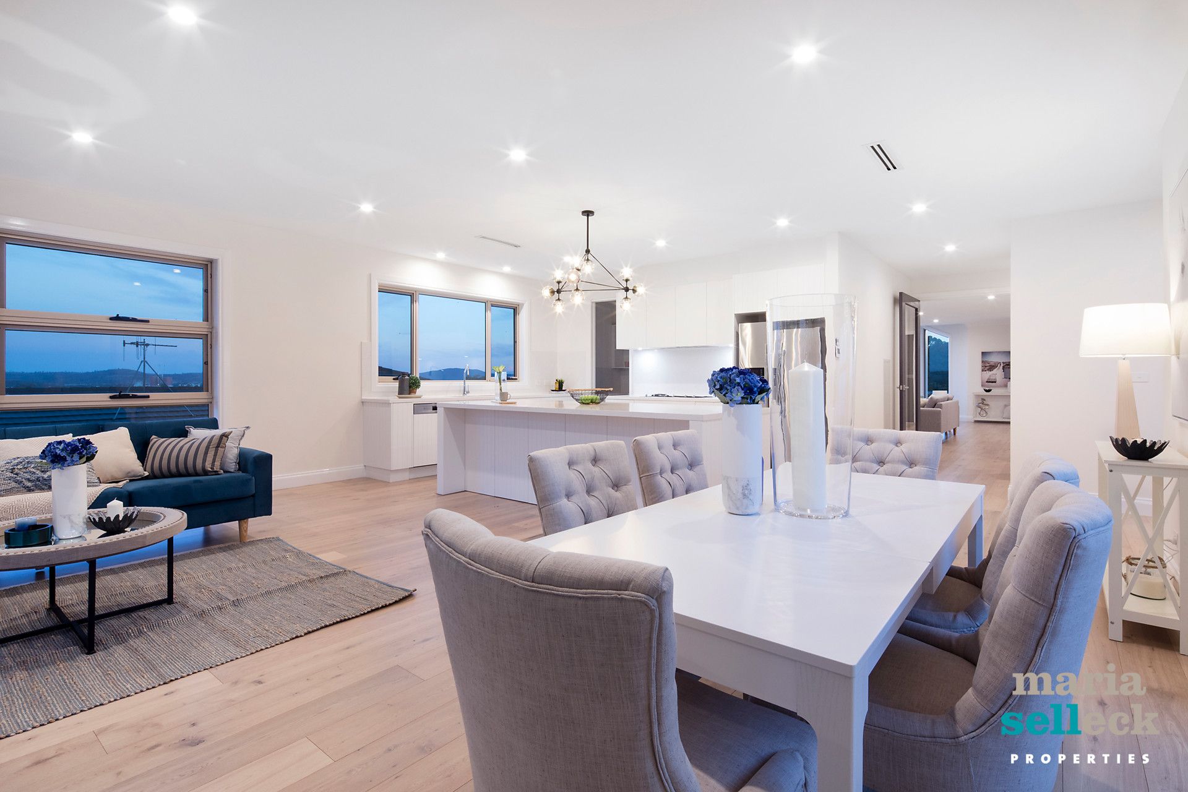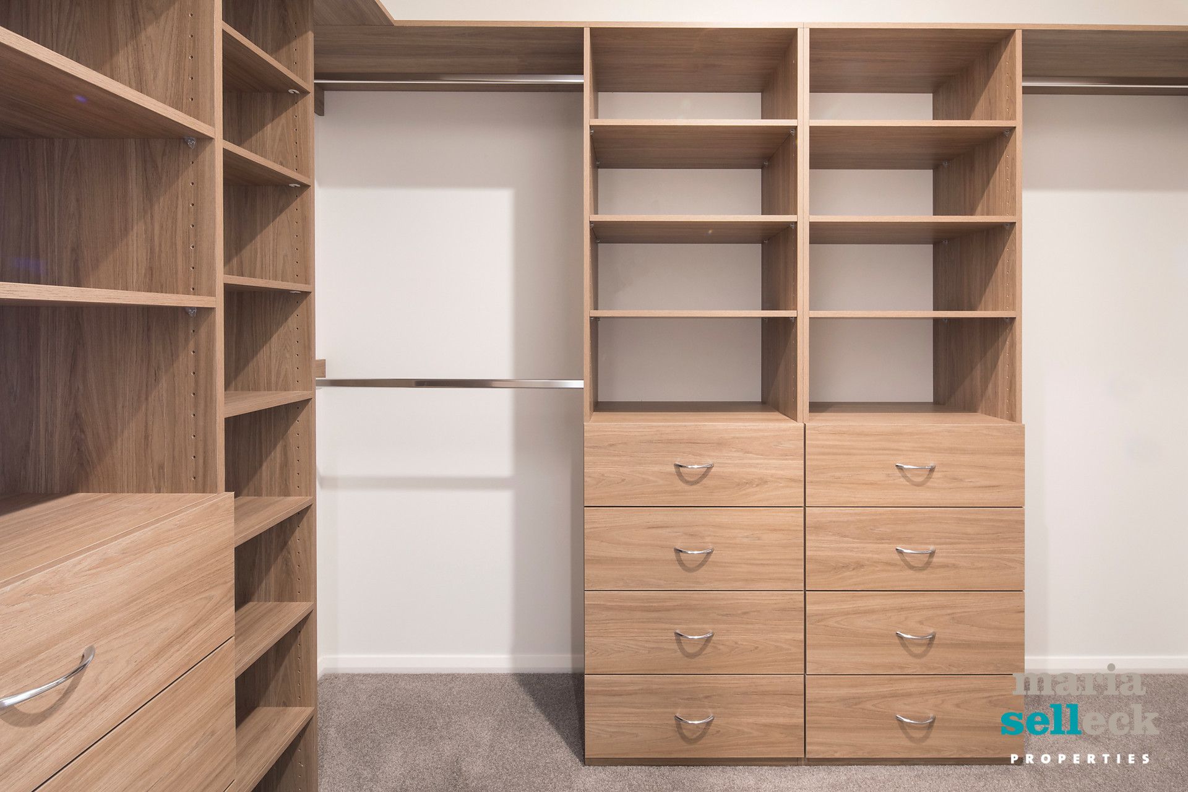


































28 Chilton Street, Casey
overview
-
1P0843
-
House
-
Sold
-
850 sqm
-
5
-
3
-
3
-
6.0
-
$2,446.00 Per Year
external links
Description
A Residence of Distinction Opposite Reserve with Views
You will never find another property like this one. Effortlessly blending luxury, elegance and comfort within its spacious interiors, the newly-completed Hampton-style residence has achieved new levels of quality and sophistication. High ceilings and generous windows frame views across Gungahlin to distant mountains at the home's front and tranquil reserve to the rear. Glowing with natural light, the neutral interiors offer an array of versatile open-plan and private living areas over two well-appointed storeys. Exceptionally proportioned, this beautiful residence flows from the grand foyer to the multiple living areas, with the expansive formal lounge, formal dining and the stately master bedroom with its twin walk-in-robes and chic ensuite to the front and the open-plan family room and casual dining opening out to the exquisite undercover alfresco dining area and easy-care gardens. At the heart of the home rests the stunning chef's kitchen with stone benches, gas cooking, high-quality appliances and an enormous butler's pantry. Additional features of this grand home include a central bathroom with a separate toilet and powder room, downstairs rumpus/media room/bedroom with its own bathroom, laundry, large workshop or wine cellar, double garage and carport, and a massive storage area. With a multitude of features and finishes that will bring joy and comfort to your family's life, this home is ideal for a large or an extended family, home business and/or someone who appreciates sophisticated living.
Feature List
Privately situated with views
Located opposite reserve on the high side of the street
Stunning brand new Hampton-style residence of approximately 390m2 of living space
Large garage and carport of approximately 74m2
Workshop area, approximately 32m2
Storage area, approximately 50m2
House size 546m2
Seamless indoor/outdoor flow covered alfresco dining and entertaining area
Positioned on a large 850m2 block
Two-level residence
Light-filled home
4 Large bedrooms
Bedroom 3 with direct access to the outdoor entertaining area
Master bedroom with separate 'His" and Hers' walk-in robes
Palatial, deluxe ensuite
Master bedroom and ensuite have insulated walls for sound and energy
Formal living and dining room with Rinnai 1250 5.5 star gas log fireplace
Fireplace with Moruya Granite (as used for Sydney Harbour Bridge)
Gourmet kitchen, Hampton V joint pattern, no handles – push catch
Kitchen with 40mm benchtop stone and top of the range Smeg stainless-steel appliances with a pyrolytic oven, an induction cooktop and dishwasher
Butler's pantry with a basin, inbuilt microwave oven, convection oven, second dishwasher and sensor lighting
Open plan large family and casual dining room leading out to alfresco dining and to beautifully landscaped gardens
Study
Three-way bathroom with a guest powder room upstairs
Third bathroom downstairs
Rumpus/media room with a water closet
Large laundry with a dedicated laundry chute
Large double garage with internal access, remote control and wood resin custom-made door
Carport
Workshop
Large underhouse storage areas, ideal for a wine cellar
Ducted gas heating throughout
Zoned bolt-on airconditioning through common ducts
Two gas units and two cooling units
Downstairs reverse-cycle airconditioning
Rheem 360-litre gas hot water – connected to mains
Ducted vacuum system
Premium carpet
European timber flooring
Security system with remote control and touch panels
Dedicated laundry chute
All windows double glazed
All awning windows
All doors – special order
Stainless steel hinges to all doors
Video intercom at front door
5,000 –litre water tank with pump to toilet and outdoor tap
Communications HUB wired throughout home
Premium speakers outside hardwired to family room
Foxtel ready/digital TV aerial
NBN ready
Fully automated 8-station irrigation system
Water feature at entry switched from inside of house
Security screens to all sliding doors
Push catch deadlock to front door
Trilock to other entrance points
Feature lighting throughout with LED downlights
Sensor lights x 3 in the outdoor area
USB charging points
Data points throughout
Power points, slim design
Whole house has perimeter lighting
Internal fuse/circuit breaker box
Suspended slab
Fully cement rendered
Feature columns with corbel
Hand rails and gates custom-made and painted in Sydney Harbour Bridge grey
Fencing to perimeter
Glass cut-outs to staircase
Travertine stone to staircase, balconies, alfresco and cappings
Cobblestone driveway on 100mm reinforced concrete
Square-set bead to kitchen and family room
Custom cornice to living, dining and hall
Ornate Sydney Cove cornice to bedroom
Elaborate gardens with advanced plants and trees
Feature boulder and rock wall, both sourced locally from Casey
Stone fire pit, Murrumbateman blue
Offering outstanding flexibility to meet the needs of any family composition with the lower level making it ideal as a teenager's retreat, but it could equally function as a guest wing or a home office.
Luxurious and enviable lifestyle at its best
Feature List
Privately situated with views
Located opposite reserve on the high side of the street
Stunning brand new Hampton-style residence of approximately 390m2 of living space
Large garage and carport of approximately 74m2
Workshop area, approximately 32m2
Storage area, approximately 50m2
House size 546m2
Seamless indoor/outdoor flow covered alfresco dining and entertaining area
Positioned on a large 850m2 block
Two-level residence
Light-filled home
4 Large bedrooms
Bedroom 3 with direct access to the outdoor entertaining area
Master bedroom with separate 'His" and Hers' walk-in robes
Palatial, deluxe ensuite
Master bedroom and ensuite have insulated walls for sound and energy
Formal living and dining room with Rinnai 1250 5.5 star gas log fireplace
Fireplace with Moruya Granite (as used for Sydney Harbour Bridge)
Gourmet kitchen, Hampton V joint pattern, no handles – push catch
Kitchen with 40mm benchtop stone and top of the range Smeg stainless-steel appliances with a pyrolytic oven, an induction cooktop and dishwasher
Butler's pantry with a basin, inbuilt microwave oven, convection oven, second dishwasher and sensor lighting
Open plan large family and casual dining room leading out to alfresco dining and to beautifully landscaped gardens
Study
Three-way bathroom with a guest powder room upstairs
Third bathroom downstairs
Rumpus/media room with a water closet
Large laundry with a dedicated laundry chute
Large double garage with internal access, remote control and wood resin custom-made door
Carport
Workshop
Large underhouse storage areas, ideal for a wine cellar
Ducted gas heating throughout
Zoned bolt-on airconditioning through common ducts
Two gas units and two cooling units
Downstairs reverse-cycle airconditioning
Rheem 360-litre gas hot water – connected to mains
Ducted vacuum system
Premium carpet
European timber flooring
Security system with remote control and touch panels
Dedicated laundry chute
All windows double glazed
All awning windows
All doors – special order
Stainless steel hinges to all doors
Video intercom at front door
5,000 –litre water tank with pump to toilet and outdoor tap
Communications HUB wired throughout home
Premium speakers outside hardwired to family room
Foxtel ready/digital TV aerial
NBN ready
Fully automated 8-station irrigation system
Water feature at entry switched from inside of house
Security screens to all sliding doors
Push catch deadlock to front door
Trilock to other entrance points
Feature lighting throughout with LED downlights
Sensor lights x 3 in the outdoor area
USB charging points
Data points throughout
Power points, slim design
Whole house has perimeter lighting
Internal fuse/circuit breaker box
Suspended slab
Fully cement rendered
Feature columns with corbel
Hand rails and gates custom-made and painted in Sydney Harbour Bridge grey
Fencing to perimeter
Glass cut-outs to staircase
Travertine stone to staircase, balconies, alfresco and cappings
Cobblestone driveway on 100mm reinforced concrete
Square-set bead to kitchen and family room
Custom cornice to living, dining and hall
Ornate Sydney Cove cornice to bedroom
Elaborate gardens with advanced plants and trees
Feature boulder and rock wall, both sourced locally from Casey
Stone fire pit, Murrumbateman blue
Offering outstanding flexibility to meet the needs of any family composition with the lower level making it ideal as a teenager's retreat, but it could equally function as a guest wing or a home office.
Luxurious and enviable lifestyle at its best





































