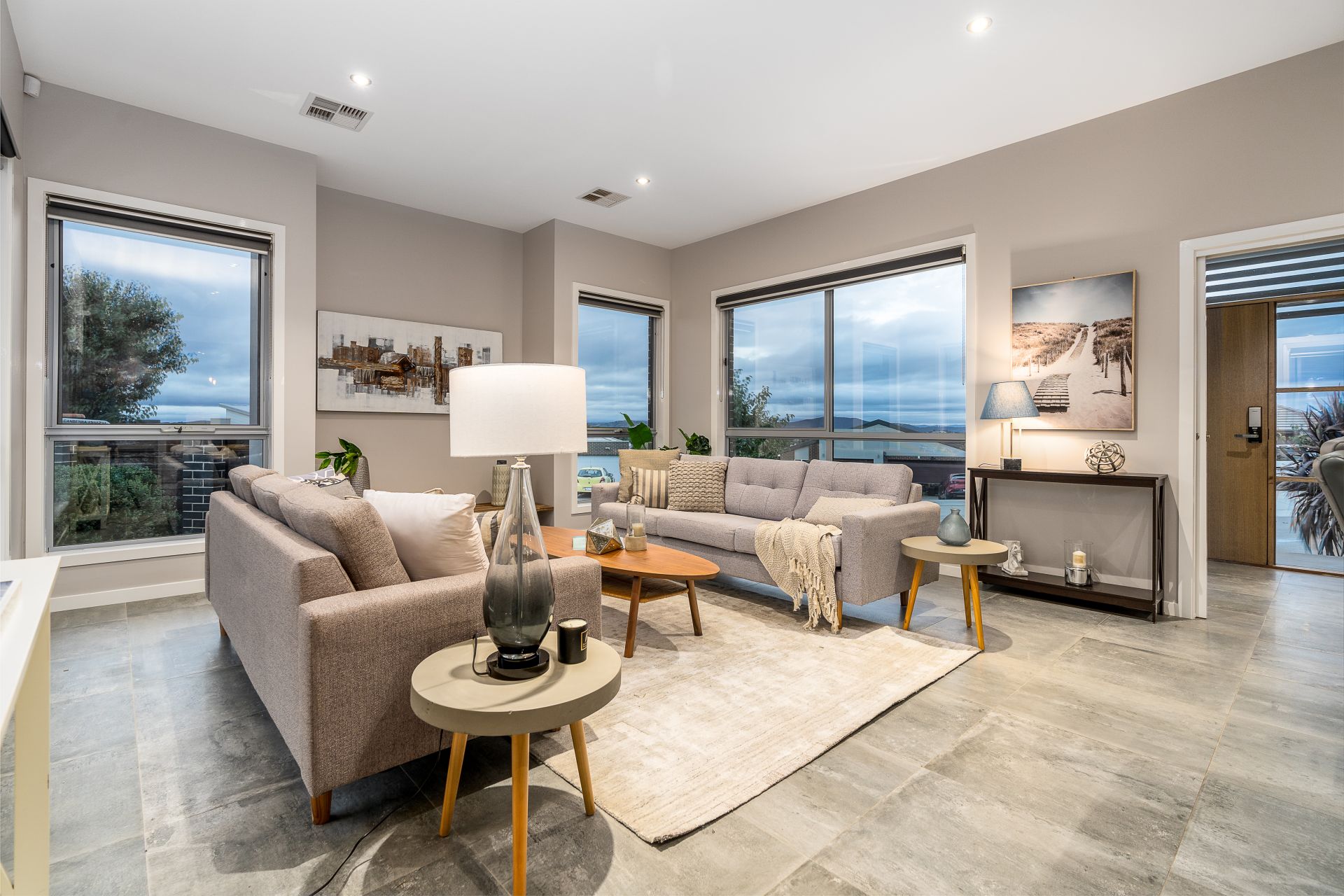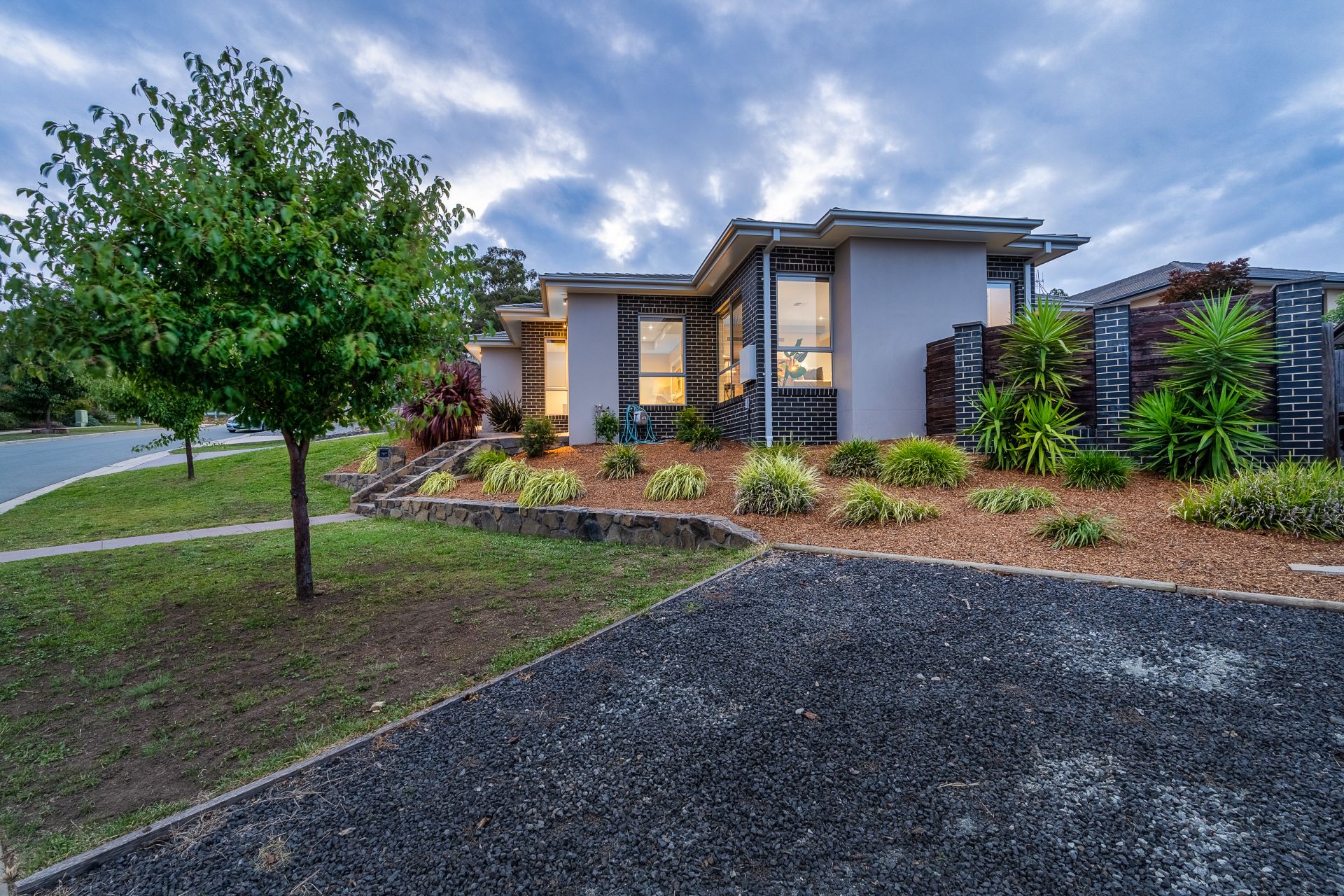
























3 Winchester Street, Casey
$ 945,000
overview
-
1P1079
-
House
-
Sold
-
As Advertised or by Appointment
-
515 sqm
-
4
-
2
-
2
-
4.5
Description
Luxury, Tranquility and Lifestyle
A commitment to quality and superb presentation defines this striking six-year old residence offering superior family lifestyle with fabulous facilities for year-round entertaining and recreation. Located in a quiet street, this superbly-designed residence's evocative indoor/outdoor spaces perfectly epitomise contemporary single level luxury at its best. The light and bright interior features a stunning north-east facing deluxe kitchen with a large walk-in-pantry and Caesarstone benchtops, spacious open plan family and dining room overlooking the beautiful entertaining north-facing alfresco dining area, and a beautiful easy-care landscaped garden capturing every ray of the winter sun. Accommodation also includes formal living room, four large bedrooms including master bedroom with a superb ensuite and a walk-through-robe, spacious bathroom, and a large double garage with a built-in shelving. Other features include high ceilings, zoned ducted reverse-cycle heating and cooling, continuous hot water system, and more. Located within close proximity to schools and only a short walk to Casey Market Town, this is an ideal home for an executive couple, young family or someone who wishes to downsize without compromising location or luxury. An outstanding home in a sought-after suburb.
Features:
North-easterly aspect to living areas
Located in a quiet street
Approximately six years old
4 Large bedrooms, all with built-in robes
Master bedroom with ensuite and walk-through-robe
Formal living room
Spacious open-plan dining and family room
Beautiful kitchen with 40mm stone benchtop and European appliances including 'Blanco' gas cooktop and dishwasher
Spacious bathroom
Large double garage with shelving, internal access and a remote control door
Double and single glazed windows
Ducted vacuum system
Zoned ducted reverse-cycle heating and cooling
Instantaneous hot water system
High ceilings
Ceiling Insulation: R5.0 with reflective foil
Wall thermal insulation : R2.0 with reflective foil
Located within close proximity to schools
Only a short walk to Casey Market Town
An ideal home for an executive couple, young family or someone who wishes to downsize without compromising location or luxury
Land size: (approximately): 515m2
House size: (approximately): 231.2m2
Residence: 170.5m2
Garage: 40.5m2
Covered alfresco: 20.2m2
Features:
North-easterly aspect to living areas
Located in a quiet street
Approximately six years old
4 Large bedrooms, all with built-in robes
Master bedroom with ensuite and walk-through-robe
Formal living room
Spacious open-plan dining and family room
Beautiful kitchen with 40mm stone benchtop and European appliances including 'Blanco' gas cooktop and dishwasher
Spacious bathroom
Large double garage with shelving, internal access and a remote control door
Double and single glazed windows
Ducted vacuum system
Zoned ducted reverse-cycle heating and cooling
Instantaneous hot water system
High ceilings
Ceiling Insulation: R5.0 with reflective foil
Wall thermal insulation : R2.0 with reflective foil
Located within close proximity to schools
Only a short walk to Casey Market Town
An ideal home for an executive couple, young family or someone who wishes to downsize without compromising location or luxury
Land size: (approximately): 515m2
House size: (approximately): 231.2m2
Residence: 170.5m2
Garage: 40.5m2
Covered alfresco: 20.2m2
Features
- Living Area



























