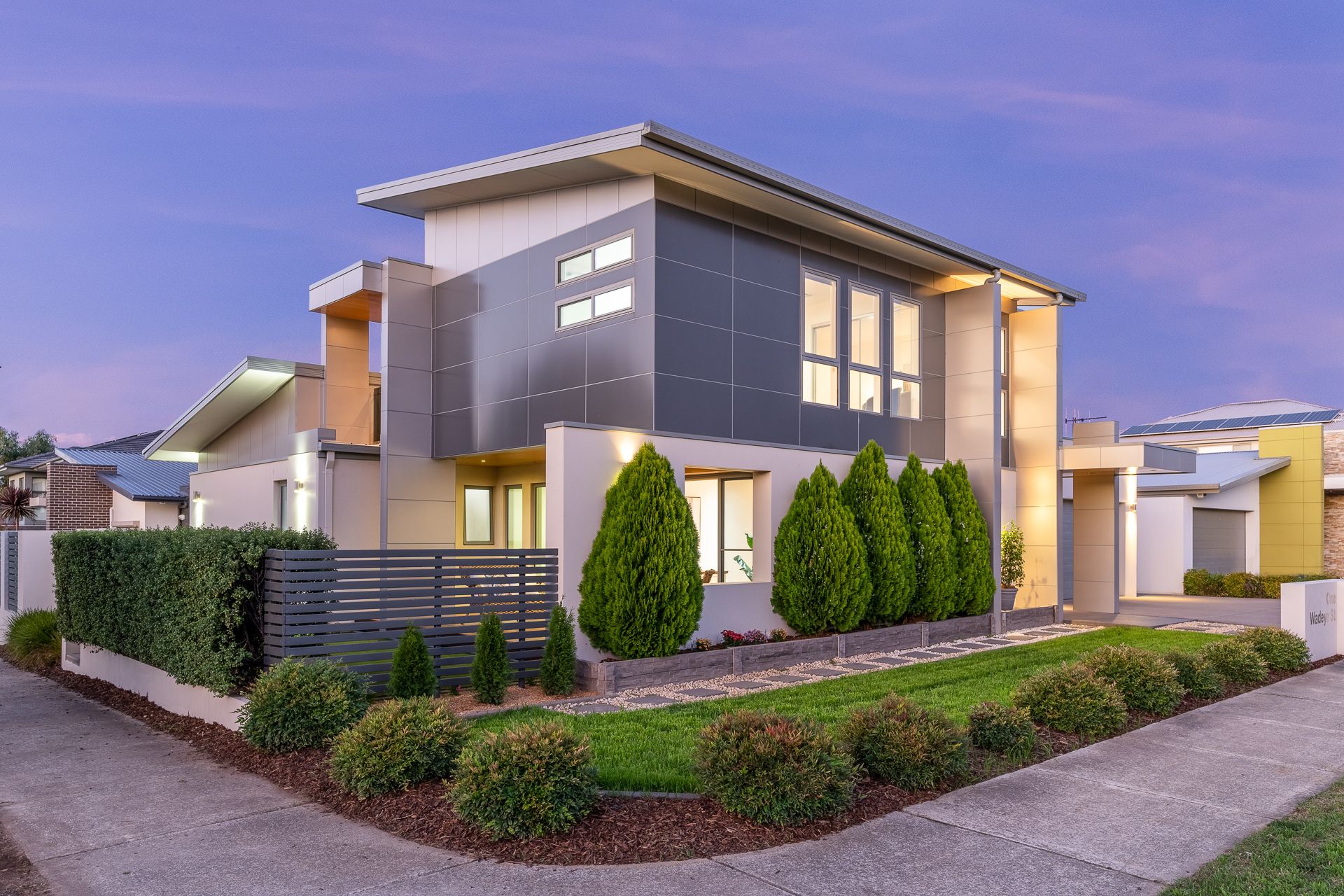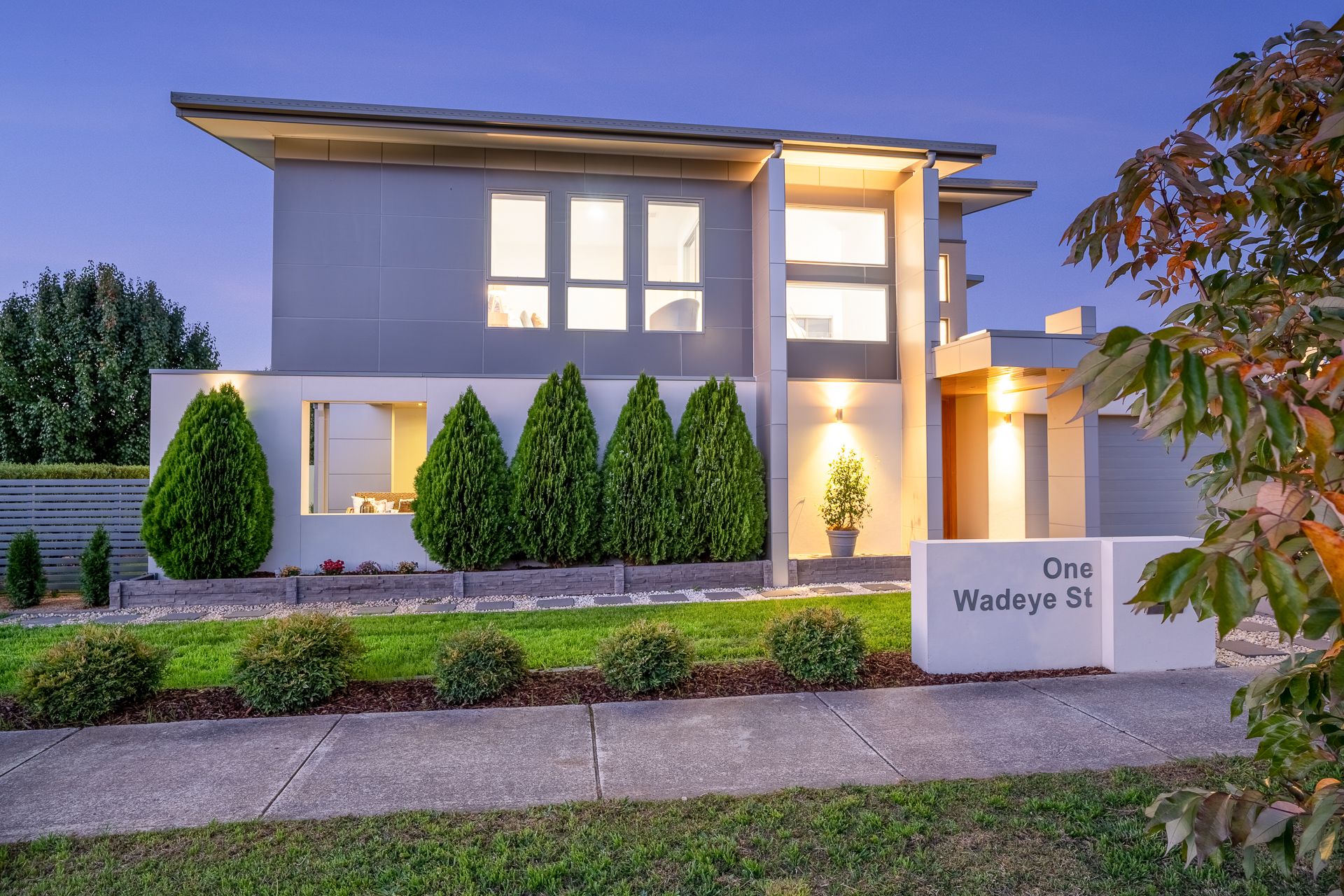
































1 Wadeye Street, Crace
$ 1,220,000
overview
-
1P1085
-
House
-
Sold
-
443 sqm
-
4
-
3
-
2
-
5.5
external links
Description
Stunning and Luxurious
Your dream family home awaits with this beautiful quality 4-bedroom, 3.5 bathroom residence offering warmth, space and a brilliant design that blends the lavish interiors with its exquisite exteriors. With north-east facing living areas, this stunning home features extensive use of glass with double-glazed multiple floor-to-ceiling windows, and doors opening to outdoor entertaining areas with alfresco dining.
Situated over two levels, the expansive family and dining room leads to the stunning open-plan kitchen and flows out to the covered alfresco dining area, creating a seamless transition of indoor/outdoor entertaining. Two spacious bedrooms, the larger one being a studio bedroom complete with an ensuite, kitchenette and a separate access. This bedroom could be utilised as an alternate lower level master bedroom, or for an older parent, guest or as a teenage retreat. A formal living room with access to a covered deck and the laundry are also located at the main level. The upper storey opens into a luxurious sitting /rumpus/media area, master bedroom with a walk-in robe, quality deluxe ensuite, balcony and bedroom three. Some additional features include 20 solar panels, instantaneous gas hot water system, Blackbutt timber flooring, security system, video intercom, zoned reverse-cycle ducted heating and cooling and other high quality inclusions.
The residence is positioned close to arterial roads, providing access to greater Canberra, yet in a tranquil and peaceful area, walking distance from the local shops and playgrounds, and a short drive to Gungahlin Marketplace and Belconnen CBD. This spacious family residence has distinct private areas for every family member, as well as an open-plan heart to bring everyone together.
1 Wadeye Street is perfect for growing families, those with teenagers or extended family, or anyone with an eye for style and quality.
Features:
• Located in one of Gungahlin's highly sought-after suburb in one of Crace's
best location
• Quality-built home
• In 'as new' condition
• North-east facing
• EER:5.5
• Multiple living areas
• Four large bedrooms, all with robes
• Two exquisite ensuites
• Deluxe bathroom
• Guest powder room
• Master bedroom upstairs with deluxe ensuite, walk-through robe and
balcony
• Second bedroom downstairs with kitchenette, ensuite and separate
access, which is ideal for an extended family member, teenage retreat,
visiting guests or as an alternate second master bedroom
• Parents' retreat/media room/rumpus, upstairs
• Separate living room leading to a beautiful timber undercover deck
• Separate family room
• Meals area
• Large, designer kitchen with UV panel and 50mm stone waterfall bench top
• Miele kitchen appliances including induction cooktop (gas provisioned),
oven and microwave, and Bosch dishwasher
• Double garage with internal access and remote-control door
• Additional parking space on the driveway
• Beautifully-appointed laundry with stone benchtop and lots of cupboards
• Second timber deck with access from the family room, for outdoor
entertaining
• High quality inclusions
• High ceilings
• Solar panels x 20 – 5 K Solar system on the roof
• Double-glazed windows throughout the entire home
• Zoned reverse cycle ducted heating and cooling
• Ducted vacuum
• Video intercom
• Security system
• Instantaneous gas hot water system
• Stunning 'Blackbutt' timber flooring throughout
• NBN-connected and ready
• NBN connections to all rooms and TV/media locations
• Quality window covering (roller blind) throughout
• Easy care garden and lawn with irrigation sprinkler and dripper systems
and Smart Watering (weather aware, remotely controllable from
smartphone)
• Secure backyard
• Five-minute walk to Crace Shopping Precinct, Supabarn, The District Bar,
Coffee Guru, Chemist, Hairdresser, Medical Practitioners, Day Care facility
and Wellness Clinic
• Easy and direct access in and out of Crace to Barton Highway
• Close to public transport
• Quiet street
• Short drive to Gungahlin and Belconnen shopping centres
• Total house size: 232.97m2
• Internal living space: 195.17m2
• Garage: 37.80m2
• Built: 2012
• Land size: 443m2
• UV: $392,000
Situated over two levels, the expansive family and dining room leads to the stunning open-plan kitchen and flows out to the covered alfresco dining area, creating a seamless transition of indoor/outdoor entertaining. Two spacious bedrooms, the larger one being a studio bedroom complete with an ensuite, kitchenette and a separate access. This bedroom could be utilised as an alternate lower level master bedroom, or for an older parent, guest or as a teenage retreat. A formal living room with access to a covered deck and the laundry are also located at the main level. The upper storey opens into a luxurious sitting /rumpus/media area, master bedroom with a walk-in robe, quality deluxe ensuite, balcony and bedroom three. Some additional features include 20 solar panels, instantaneous gas hot water system, Blackbutt timber flooring, security system, video intercom, zoned reverse-cycle ducted heating and cooling and other high quality inclusions.
The residence is positioned close to arterial roads, providing access to greater Canberra, yet in a tranquil and peaceful area, walking distance from the local shops and playgrounds, and a short drive to Gungahlin Marketplace and Belconnen CBD. This spacious family residence has distinct private areas for every family member, as well as an open-plan heart to bring everyone together.
1 Wadeye Street is perfect for growing families, those with teenagers or extended family, or anyone with an eye for style and quality.
Features:
• Located in one of Gungahlin's highly sought-after suburb in one of Crace's
best location
• Quality-built home
• In 'as new' condition
• North-east facing
• EER:5.5
• Multiple living areas
• Four large bedrooms, all with robes
• Two exquisite ensuites
• Deluxe bathroom
• Guest powder room
• Master bedroom upstairs with deluxe ensuite, walk-through robe and
balcony
• Second bedroom downstairs with kitchenette, ensuite and separate
access, which is ideal for an extended family member, teenage retreat,
visiting guests or as an alternate second master bedroom
• Parents' retreat/media room/rumpus, upstairs
• Separate living room leading to a beautiful timber undercover deck
• Separate family room
• Meals area
• Large, designer kitchen with UV panel and 50mm stone waterfall bench top
• Miele kitchen appliances including induction cooktop (gas provisioned),
oven and microwave, and Bosch dishwasher
• Double garage with internal access and remote-control door
• Additional parking space on the driveway
• Beautifully-appointed laundry with stone benchtop and lots of cupboards
• Second timber deck with access from the family room, for outdoor
entertaining
• High quality inclusions
• High ceilings
• Solar panels x 20 – 5 K Solar system on the roof
• Double-glazed windows throughout the entire home
• Zoned reverse cycle ducted heating and cooling
• Ducted vacuum
• Video intercom
• Security system
• Instantaneous gas hot water system
• Stunning 'Blackbutt' timber flooring throughout
• NBN-connected and ready
• NBN connections to all rooms and TV/media locations
• Quality window covering (roller blind) throughout
• Easy care garden and lawn with irrigation sprinkler and dripper systems
and Smart Watering (weather aware, remotely controllable from
smartphone)
• Secure backyard
• Five-minute walk to Crace Shopping Precinct, Supabarn, The District Bar,
Coffee Guru, Chemist, Hairdresser, Medical Practitioners, Day Care facility
and Wellness Clinic
• Easy and direct access in and out of Crace to Barton Highway
• Close to public transport
• Quiet street
• Short drive to Gungahlin and Belconnen shopping centres
• Total house size: 232.97m2
• Internal living space: 195.17m2
• Garage: 37.80m2
• Built: 2012
• Land size: 443m2
• UV: $392,000
Features
- Air Conditioning
- Built-ins
- Area Views
- Close to Schools
- Close to Shops
- Close to Transport
- Heating
- Study
- Living Area
- Alarm System
- Intercom
- Vacuum System



































