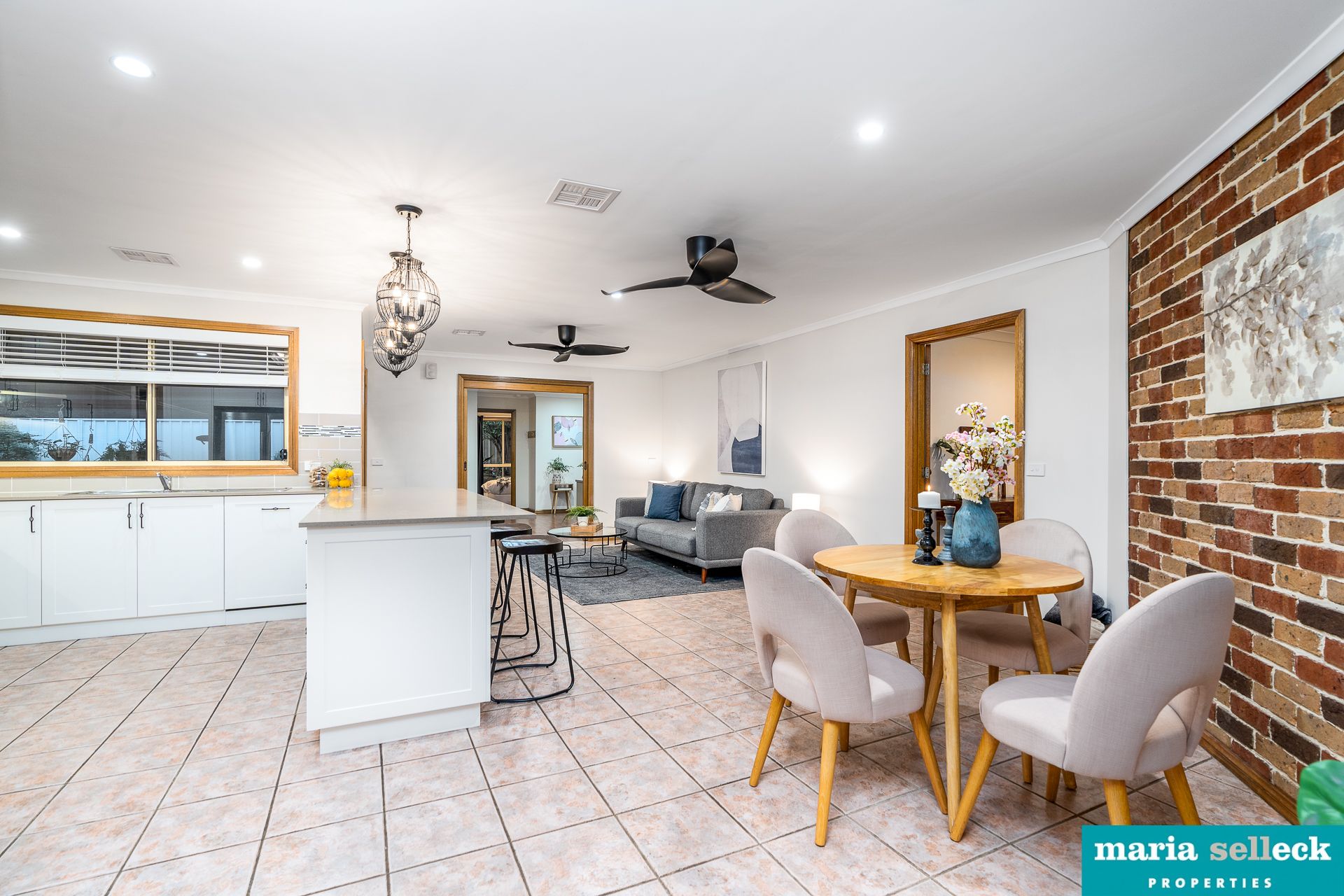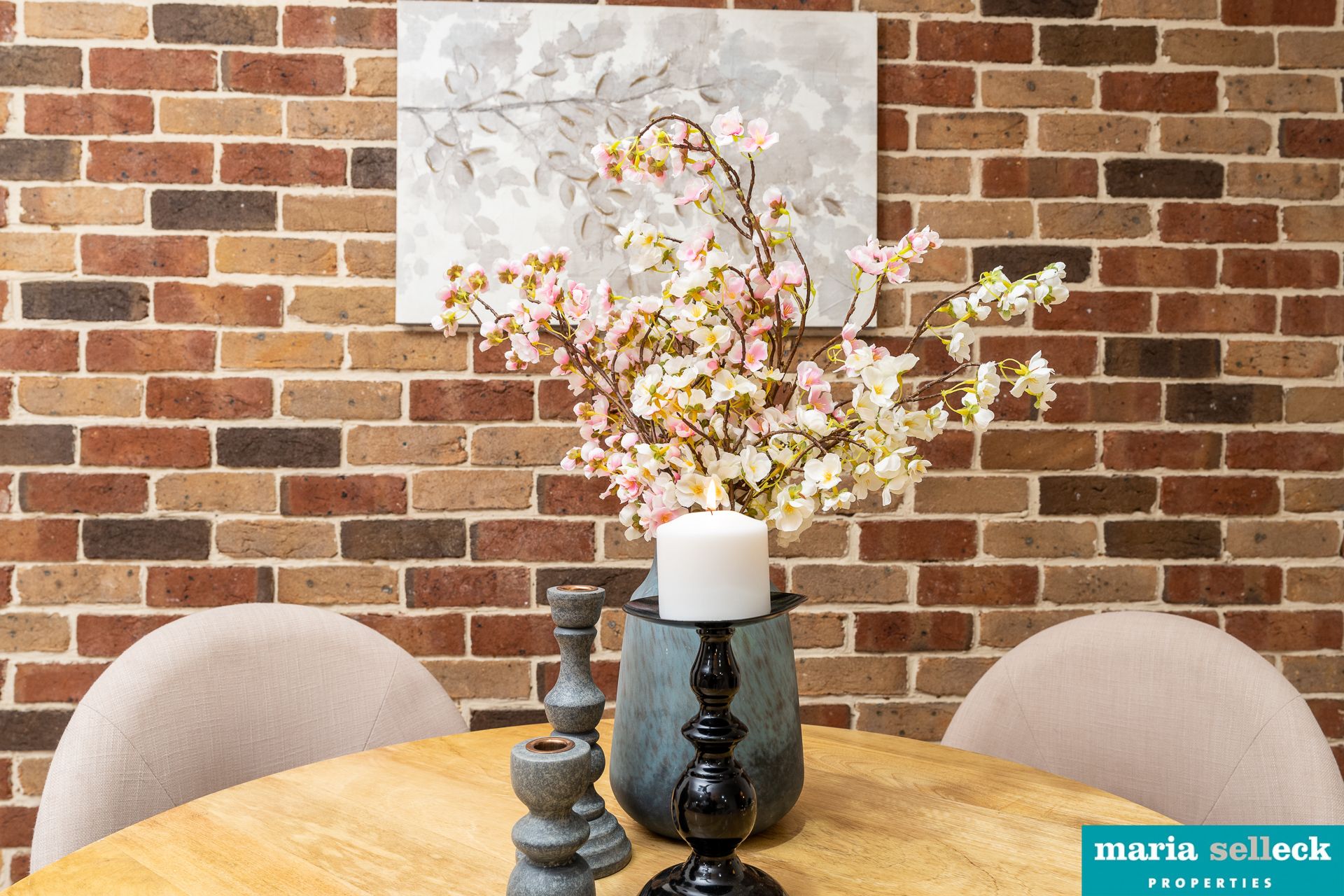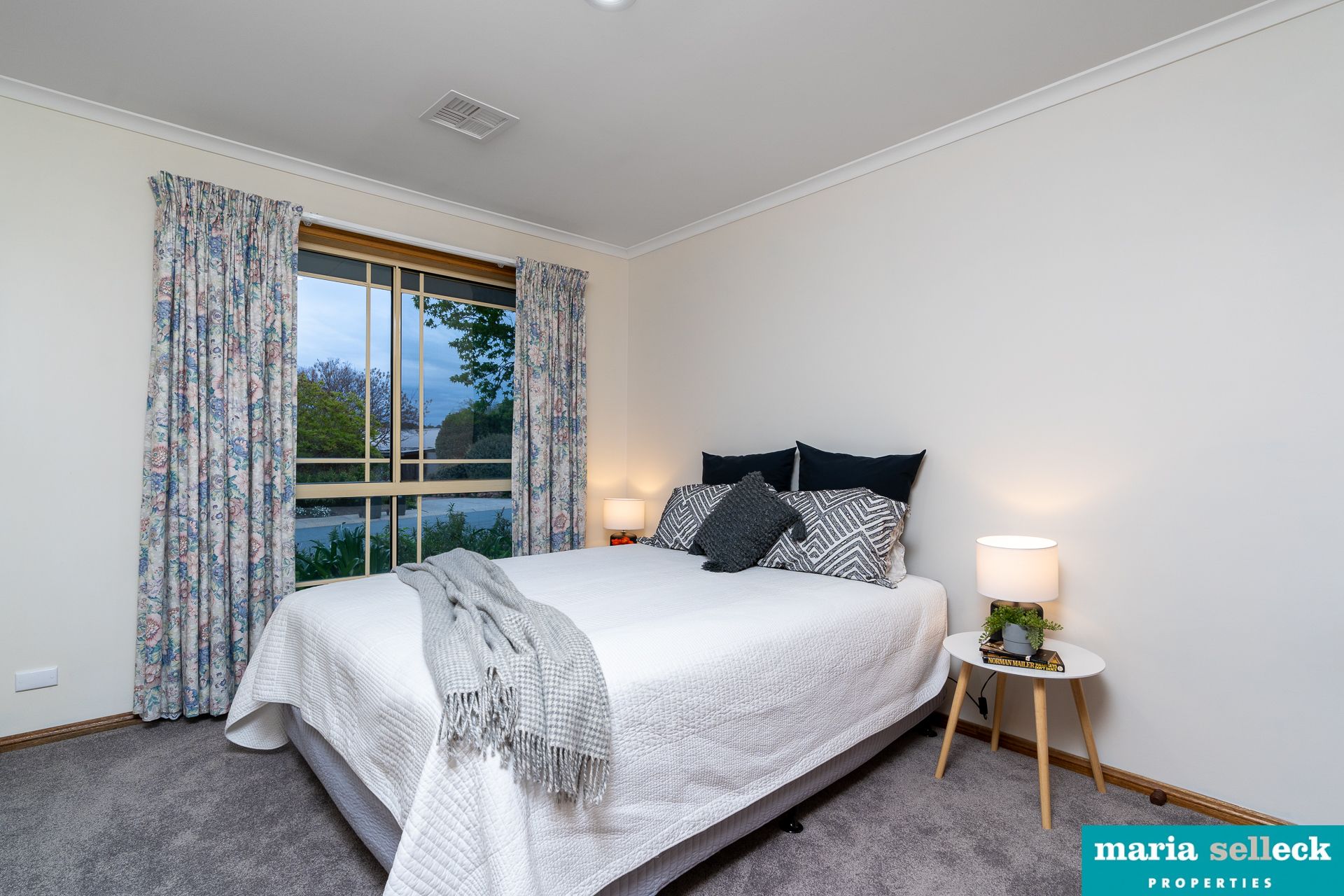


































1 Buderim Place, Palmerston
$ 1,362,000
overview
-
1P1109
-
House
-
Sold
-
284.59 sqm
-
836 sqm
-
5
-
2
-
2
-
2.5
Description
A Beautiful Home for All Ages
Occupying a commanding position in an established and desirable area of sought-after Palmerston, this impressive north-facing residence, set on a large block, offers multiple opportunities for the growing family.
The property is a truly entertainer's dream, inside and out, while in the lush gardens, you'll find abundant space for kids and pets.
From the attractive street presence and gorgeous easy-care gardens with alfresco dining, to the spacious and well-proportioned interiors, this charming property perfectly utilises the 836m2 block while leaving you free of excessive upkeep.
The home features an ideal practical floorplan with five well-sized bedrooms, all with built-in-robes, master with ensuite and walk-in-robe, and ample formal and informal living areas including a slow combustion fireplace in the formal area, making it ideal for a myriad of family situations.
Designed with flowing, open-plan living areas, this home, warm in winter and cool in summer, features loads of space and natural light throughout from the foyer to the formal living and dining and through to the family, casual dining, rumpus and the sprawling covered deck, centring around the functional updated kitchen with induction cooktop and 900mm fan forced under bench electric oven, facilitating the harmonious movement within the household.
Situated just a stroll away from shops, schools and transport, a short drive from Civic and Belconnen, yet nestled in a safe and private setting, this is the perfect executive home for all family combinations in a sought-after location.
Features:
Large 836sqm block
House size: 285 sqm approx.
Living space: 245 sqm approx.
Garage: 40 sqm approx.
Rates: $3,107 yearly
Land Tax: $4,531 yearly (if rented)
Light-filled home
Four separate living areas comprising:
Spacious, split-level formal living room with cosy, slow combustion heater
Formal dining room
Family room with casual dining area
Rumpus room, currently being used as a large office
Five large bedrooms, all with built-in robes
Master bedroom, segregated with a walk-in-robe and superb ensuite
Stunning, new open-plan kitchen overlooking the family and casual dining with:
Stone benchtops
Multiple drawers and cupboards with integrated bin
A walk-in pantry
Quality appliances including integrated dishwasher
Induction cooktop
Rangehood and
900mm electric oven
Three-way bathroom
Three toilets
Spacious laundry with lots of storage cupboards
Massive covered 'Merbau' deck, overlooking the beautiful lush gardens, great for relaxing and entertaining
Double garage with internal access and automatic doors
Loft in the garage with stairs and light
New carpet
Water tank, 2200L
Colorbond fences
Private backyard
Quiet neighbourhood
Close to shops, Gungahlin Town Centre and Palmerston shops
Close to quality schools including Palmerston Primary, Burgmann Anglican School and Gungahlin College
A short drive to the Canberra CBD, Gungahlin Town Centre, and Belconnen Town Centre
The property is a truly entertainer's dream, inside and out, while in the lush gardens, you'll find abundant space for kids and pets.
From the attractive street presence and gorgeous easy-care gardens with alfresco dining, to the spacious and well-proportioned interiors, this charming property perfectly utilises the 836m2 block while leaving you free of excessive upkeep.
The home features an ideal practical floorplan with five well-sized bedrooms, all with built-in-robes, master with ensuite and walk-in-robe, and ample formal and informal living areas including a slow combustion fireplace in the formal area, making it ideal for a myriad of family situations.
Designed with flowing, open-plan living areas, this home, warm in winter and cool in summer, features loads of space and natural light throughout from the foyer to the formal living and dining and through to the family, casual dining, rumpus and the sprawling covered deck, centring around the functional updated kitchen with induction cooktop and 900mm fan forced under bench electric oven, facilitating the harmonious movement within the household.
Situated just a stroll away from shops, schools and transport, a short drive from Civic and Belconnen, yet nestled in a safe and private setting, this is the perfect executive home for all family combinations in a sought-after location.
Features:
Large 836sqm block
House size: 285 sqm approx.
Living space: 245 sqm approx.
Garage: 40 sqm approx.
Rates: $3,107 yearly
Land Tax: $4,531 yearly (if rented)
Light-filled home
Four separate living areas comprising:
Spacious, split-level formal living room with cosy, slow combustion heater
Formal dining room
Family room with casual dining area
Rumpus room, currently being used as a large office
Five large bedrooms, all with built-in robes
Master bedroom, segregated with a walk-in-robe and superb ensuite
Stunning, new open-plan kitchen overlooking the family and casual dining with:
Stone benchtops
Multiple drawers and cupboards with integrated bin
A walk-in pantry
Quality appliances including integrated dishwasher
Induction cooktop
Rangehood and
900mm electric oven
Three-way bathroom
Three toilets
Spacious laundry with lots of storage cupboards
Massive covered 'Merbau' deck, overlooking the beautiful lush gardens, great for relaxing and entertaining
Double garage with internal access and automatic doors
Loft in the garage with stairs and light
New carpet
Water tank, 2200L
Colorbond fences
Private backyard
Quiet neighbourhood
Close to shops, Gungahlin Town Centre and Palmerston shops
Close to quality schools including Palmerston Primary, Burgmann Anglican School and Gungahlin College
A short drive to the Canberra CBD, Gungahlin Town Centre, and Belconnen Town Centre
Features
- Living Area
- Built-ins
- Fireplace(s)
- Close to Schools
- Close to Shops
- Close to Transport
- Heating
- Air Conditioning





































