





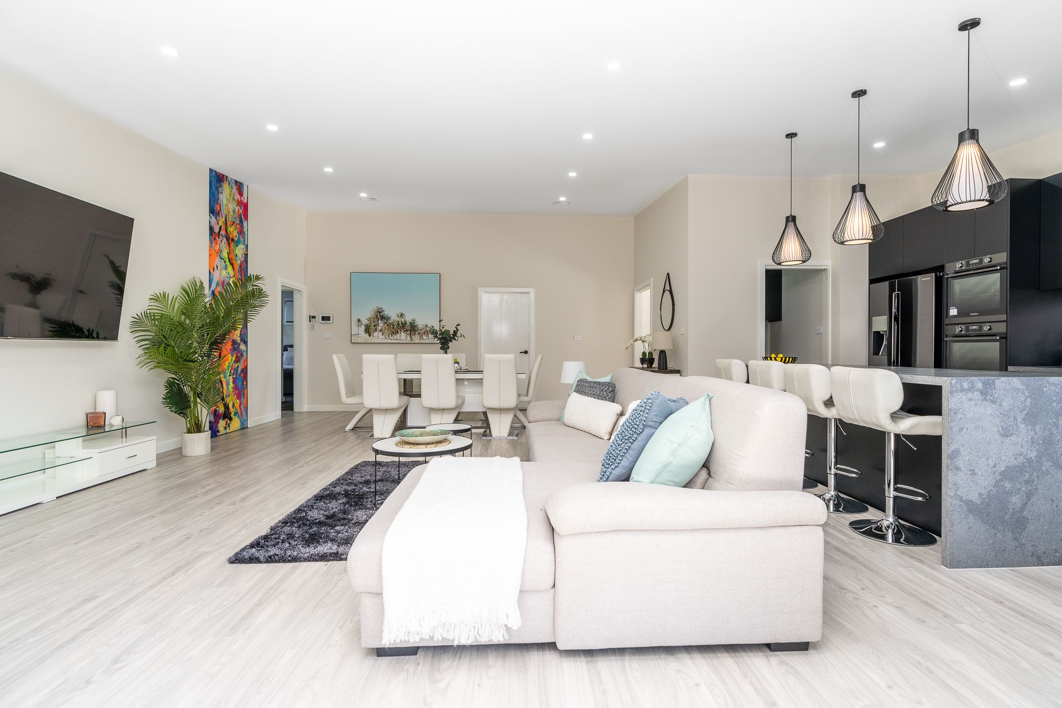

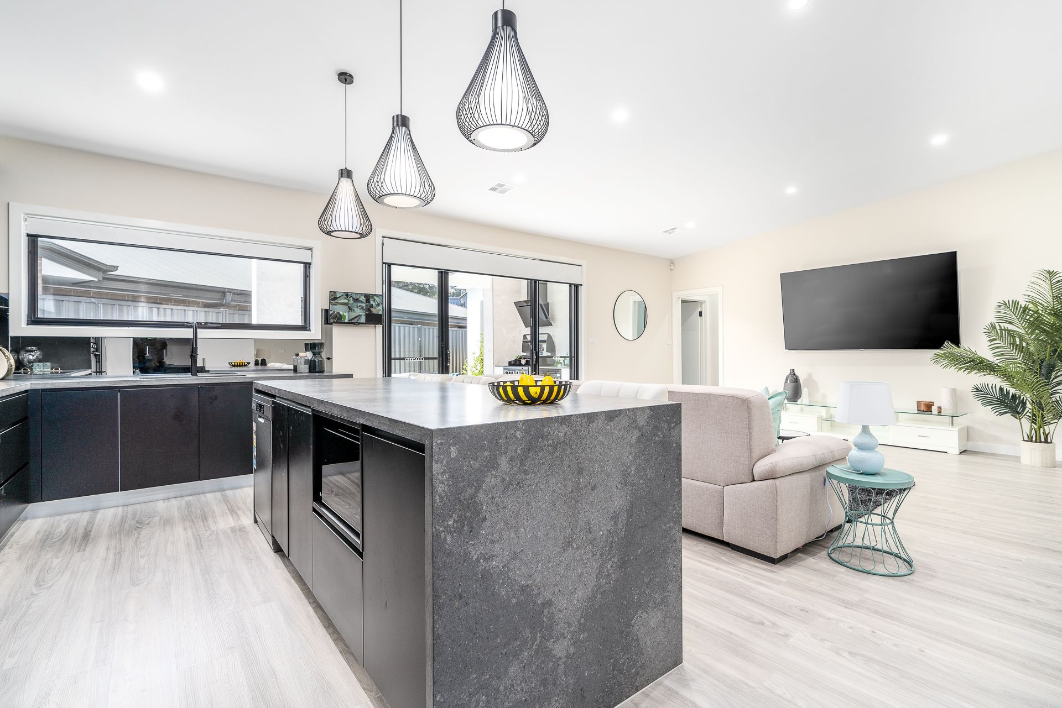




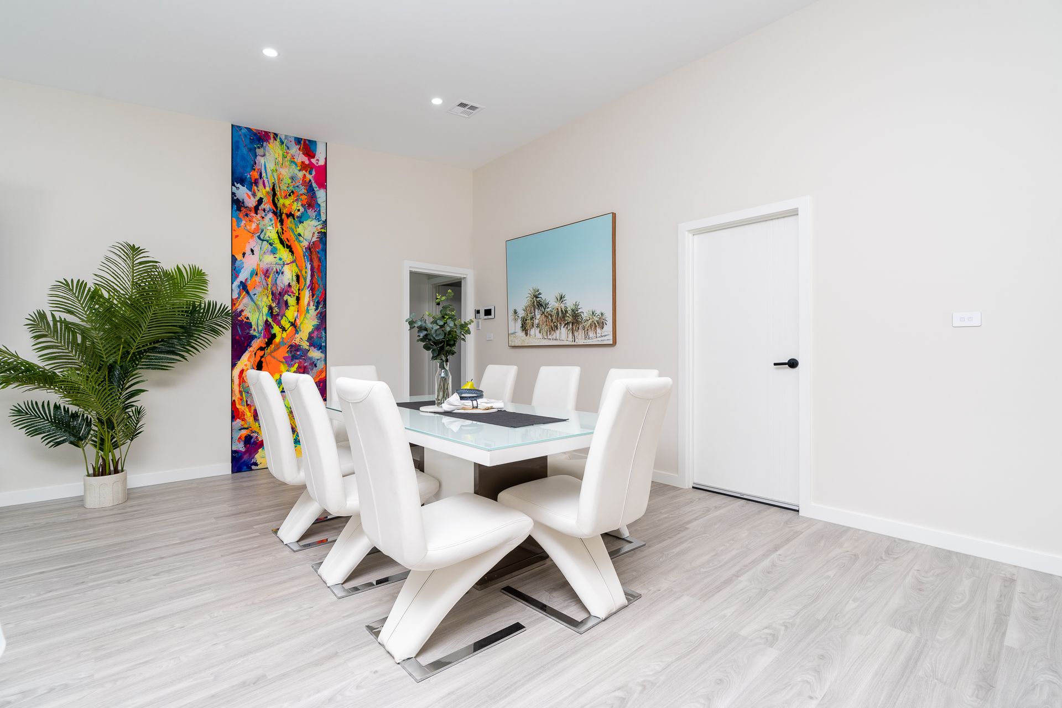


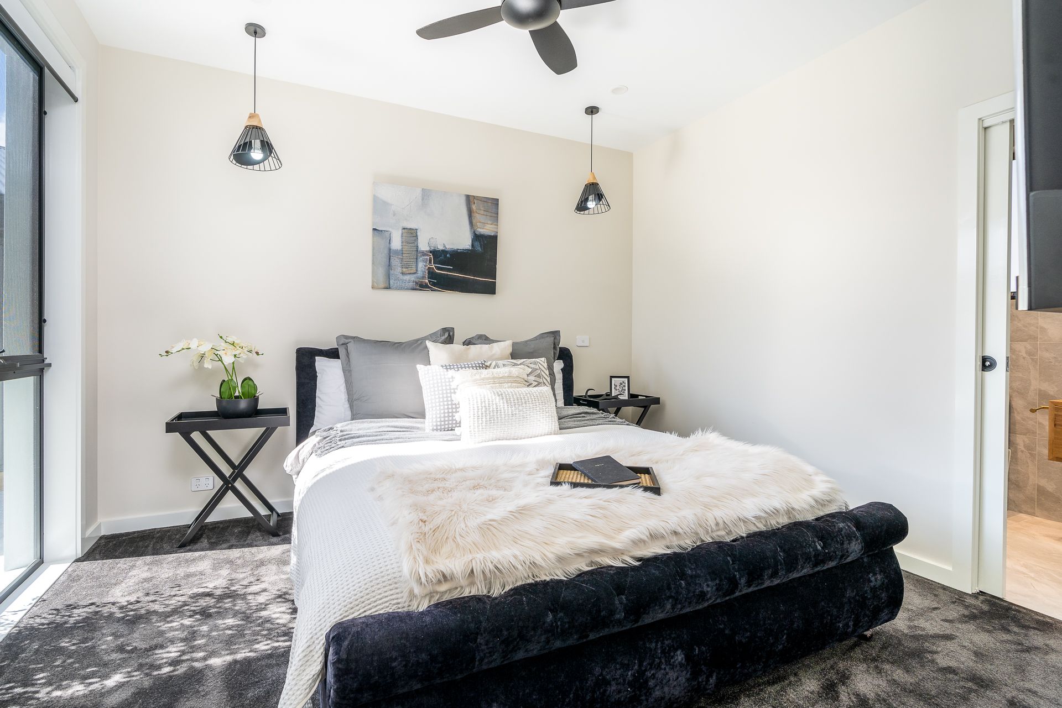
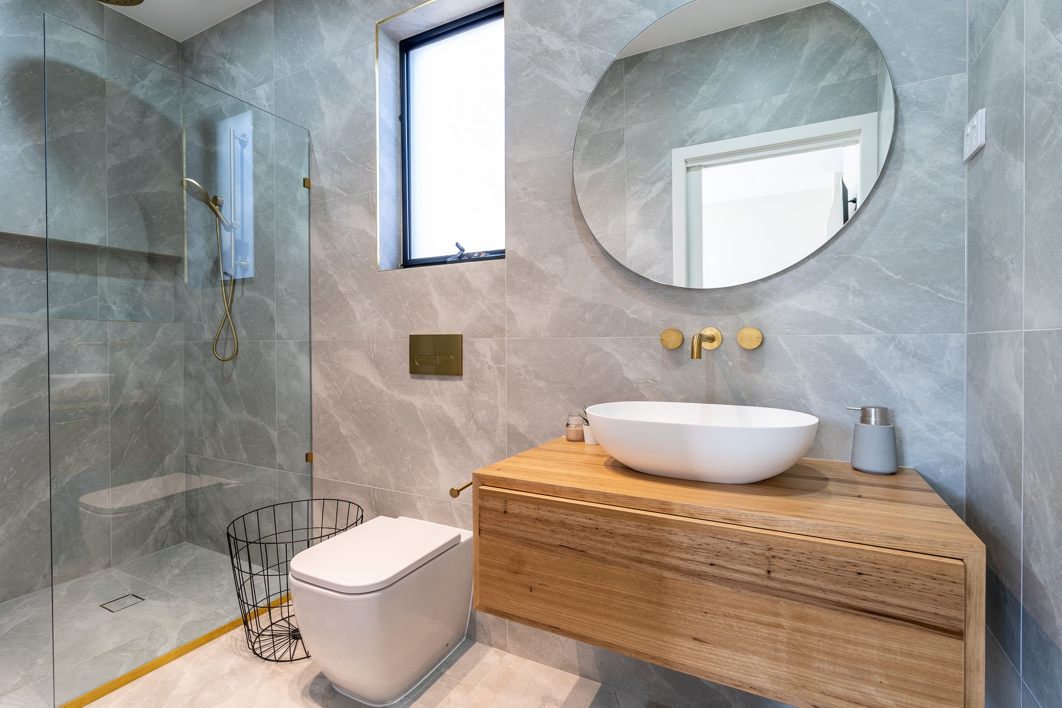











56 Shewcroft Street, Watson
$ 1,400,000
overview
-
1P1089
-
House
-
Sold
-
260 sqm
-
471 sqm
-
4
-
3
-
2
-
6.0
external links
Description
Single-Level, Luxurious, New Home in the Mount Majura Foothills
Escape to the serene edges of the Inner-North in Mount Majura Estate, where boutique living rests in the foothills of Mount Majura nature reserve.
Stunningly crafted with a 'wow factor' in mind, this meticulously-designed residence perfectly epitomises contemporary, single-level luxury at its best where no expense has been spared in the construction or finishes. From the striking modern façade, the home opens to expansive open-plan interiors with elevated ceilings and a crisp white finish complemented by recessed living artwork.
The foyer adjoins the large light-filled living room with an impressive electric fireplace, study and powder room and continues on to reveal an expansive open-plan family and dining room featuring high raked ceilings leading to the covered alfresco dining complete with an outdoor kitchen, double bar fridge and a built-in Matador barbecue with four-gas burners. Central to the home, is everyone's dream kitchen with waterfall stone benchtops, breakfast bar, walk-in pantry, two ovens and an induction cooktop.
Accommodation includes four large bedrooms, all with built-in-robes, master bedroom with a stunning ensuite and a walk-in-robe, separate guest bedroom with an ensuite, exquisite bathroom with a freestanding bath and Blackbutt vanities, large laundry and a double garage with internal access.
Just a few of the additional features of this home include zoned reverse-cycle air-conditioning and heating, hybrid engineered flooring, CCTV cameras, Hills alarm system and video intercom.
Close to the City, Gungahlin and Belconnen, Canberra's new light rail service and the wonderful walking trails of Mount Majura, this luxurious home is ideal for a small or large family, an executive couple or someone who is wanting to downsize without compromising luxury or location.
Features:
North-East facing to the living and outdoor entertaining area
Living space (approximately): 220m2, garage: 40m2, covered alfresco: 16m2
EER: 6
Private
Light-filled
Quality finished
Block size: 471m2
Located in Mt Majura Estate
Bedrooms:
4 Large bedrooms
Master bedroom, large, with a walk-in robe and ensuite
Ensuite with a blackbutt vanity unit; two stone vanity basins; large frameless
shower screen
Large rectangular tiles, 1200cmx600cm
Guest bedroom with an ensuite and built-in-robe
Large rectangular tiles, 1200cmx600cm
Bedroom 2 and 3 with built-in-robes
Living Room:
High ceilings
Cosy, electric fireplace
Study of living room
Family/Dining Room
High ceilings
Recessed living artwork
Access to alfresco dining
Kitchen:
Large kitchen with a waterfall island bench and breakfast bar
40mm High range rugged concrete leather finish stone bench tops
Granite stone under mount sinks
Lots of drawers and cupboards
Two pyrolytic wall ovens
Induction cooktop, 900cm
Microwave oven
Large rangehood
Dishwasher
Walk-in pantry with lots of cupboards
Bathrooms:
Main bathroom with beautiful, large rectangular tiles, 1200cmx600cm
Two stone basins
Blackbutt vanity unit
Stone stand-alone bath
Separate toilet with basin
Large shower, frameless, 10mm thick glass
Brushed brass tapware
Two Ensuites:
Stone basin
Blackbutt vanity unit
Large shower, frameless, 10mm thick glass
Brushed brass tapware
Guest Powder Room:
Stone basin
Blackbutt vanity unit
Brushed brass tapware
Laundry:
Rugged concrete stone top
Stone basin
Broom cupboard
Alfresco Dining
Covered alfresco dining area complete with an outdoor kitchen
Rugged concrete stone benchtop
Double bar fridge under bench
Built-in Matador barbecue with four-gas burners
Granite stone under mount sink
General:
Security alarm system
Eight-CCTV camera security system
Hills security alarm system
Door-bell video intercom
Reverse-cycle airconditioning with four zones
Hybrid-engineered flooring on concrete to foyer, family, dining, kitchen area and front living room
Quality carpet with thick underlay to all bedrooms
Data and antennae points in all bedrooms and living areas
Large rectangular tiles, 1200cm x 600cm, throughout house including alfresco, porch and bathrooms
Parapet high walls front and both sides of house
Feature brick pattern 'Alukabond' front of house
'Alukabond' counter-porch
Insulation:
Ceiling: R-4 with anticon roof blanket
Wall: R-2.5 with reflect foil
Ceiling heights approximately:
Entry: 2.9m
Living Room: 3.3m raked high ceiling
Kitchen/family/dining raked ceiling: 2.7-3.6m
Remainder of house: 2.7m
Stunningly crafted with a 'wow factor' in mind, this meticulously-designed residence perfectly epitomises contemporary, single-level luxury at its best where no expense has been spared in the construction or finishes. From the striking modern façade, the home opens to expansive open-plan interiors with elevated ceilings and a crisp white finish complemented by recessed living artwork.
The foyer adjoins the large light-filled living room with an impressive electric fireplace, study and powder room and continues on to reveal an expansive open-plan family and dining room featuring high raked ceilings leading to the covered alfresco dining complete with an outdoor kitchen, double bar fridge and a built-in Matador barbecue with four-gas burners. Central to the home, is everyone's dream kitchen with waterfall stone benchtops, breakfast bar, walk-in pantry, two ovens and an induction cooktop.
Accommodation includes four large bedrooms, all with built-in-robes, master bedroom with a stunning ensuite and a walk-in-robe, separate guest bedroom with an ensuite, exquisite bathroom with a freestanding bath and Blackbutt vanities, large laundry and a double garage with internal access.
Just a few of the additional features of this home include zoned reverse-cycle air-conditioning and heating, hybrid engineered flooring, CCTV cameras, Hills alarm system and video intercom.
Close to the City, Gungahlin and Belconnen, Canberra's new light rail service and the wonderful walking trails of Mount Majura, this luxurious home is ideal for a small or large family, an executive couple or someone who is wanting to downsize without compromising luxury or location.
Features:
North-East facing to the living and outdoor entertaining area
Living space (approximately): 220m2, garage: 40m2, covered alfresco: 16m2
EER: 6
Private
Light-filled
Quality finished
Block size: 471m2
Located in Mt Majura Estate
Bedrooms:
4 Large bedrooms
Master bedroom, large, with a walk-in robe and ensuite
Ensuite with a blackbutt vanity unit; two stone vanity basins; large frameless
shower screen
Large rectangular tiles, 1200cmx600cm
Guest bedroom with an ensuite and built-in-robe
Large rectangular tiles, 1200cmx600cm
Bedroom 2 and 3 with built-in-robes
Living Room:
High ceilings
Cosy, electric fireplace
Study of living room
Family/Dining Room
High ceilings
Recessed living artwork
Access to alfresco dining
Kitchen:
Large kitchen with a waterfall island bench and breakfast bar
40mm High range rugged concrete leather finish stone bench tops
Granite stone under mount sinks
Lots of drawers and cupboards
Two pyrolytic wall ovens
Induction cooktop, 900cm
Microwave oven
Large rangehood
Dishwasher
Walk-in pantry with lots of cupboards
Bathrooms:
Main bathroom with beautiful, large rectangular tiles, 1200cmx600cm
Two stone basins
Blackbutt vanity unit
Stone stand-alone bath
Separate toilet with basin
Large shower, frameless, 10mm thick glass
Brushed brass tapware
Two Ensuites:
Stone basin
Blackbutt vanity unit
Large shower, frameless, 10mm thick glass
Brushed brass tapware
Guest Powder Room:
Stone basin
Blackbutt vanity unit
Brushed brass tapware
Laundry:
Rugged concrete stone top
Stone basin
Broom cupboard
Alfresco Dining
Covered alfresco dining area complete with an outdoor kitchen
Rugged concrete stone benchtop
Double bar fridge under bench
Built-in Matador barbecue with four-gas burners
Granite stone under mount sink
General:
Security alarm system
Eight-CCTV camera security system
Hills security alarm system
Door-bell video intercom
Reverse-cycle airconditioning with four zones
Hybrid-engineered flooring on concrete to foyer, family, dining, kitchen area and front living room
Quality carpet with thick underlay to all bedrooms
Data and antennae points in all bedrooms and living areas
Large rectangular tiles, 1200cm x 600cm, throughout house including alfresco, porch and bathrooms
Parapet high walls front and both sides of house
Feature brick pattern 'Alukabond' front of house
'Alukabond' counter-porch
Insulation:
Ceiling: R-4 with anticon roof blanket
Wall: R-2.5 with reflect foil
Ceiling heights approximately:
Entry: 2.9m
Living Room: 3.3m raked high ceiling
Kitchen/family/dining raked ceiling: 2.7-3.6m
Remainder of house: 2.7m
Features
- Study
- Living Area
- Air Conditioning
- Alarm System
- Built-ins
- Intercom
- Fireplace(s)
- Close to Schools
- Close to Shops
- Close to Transport
- Heating
- Prestige Homes
- Security Access































