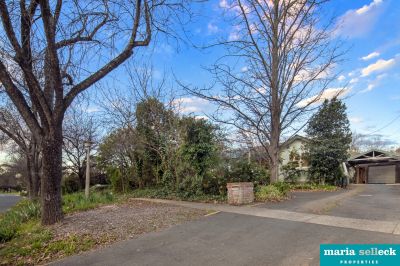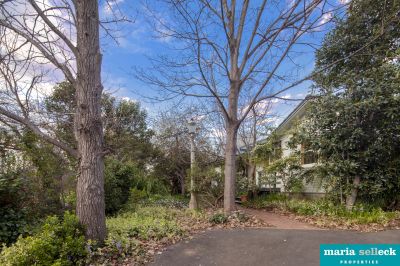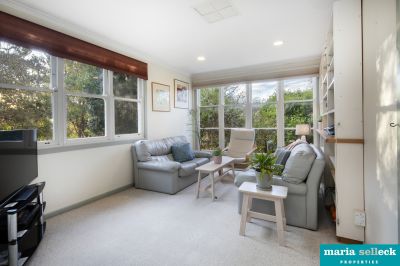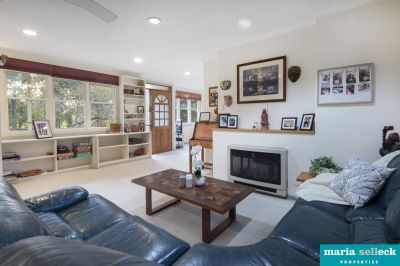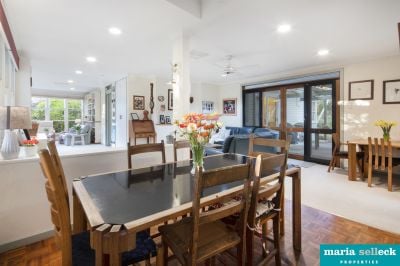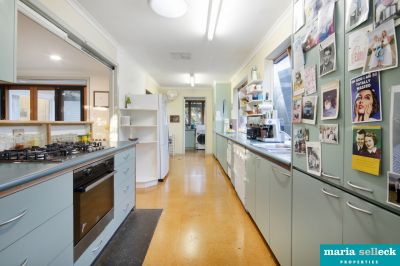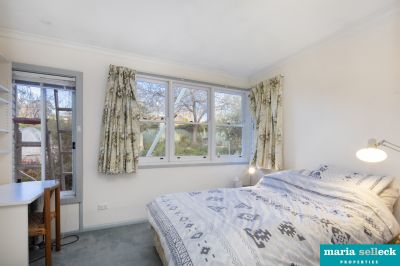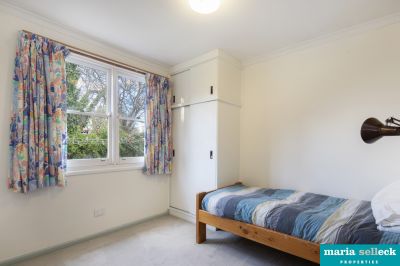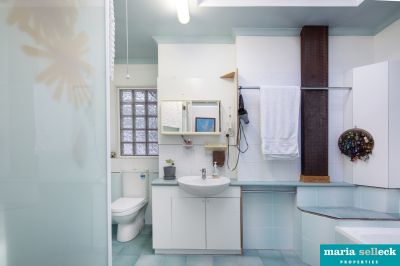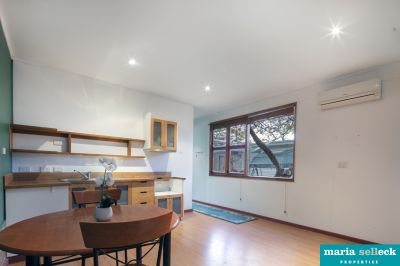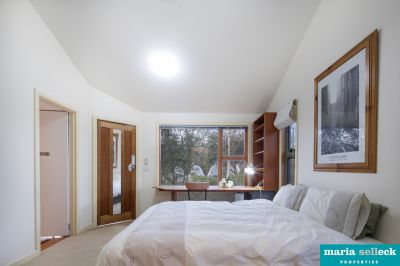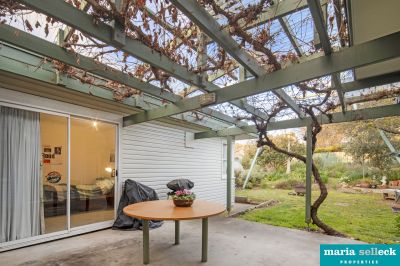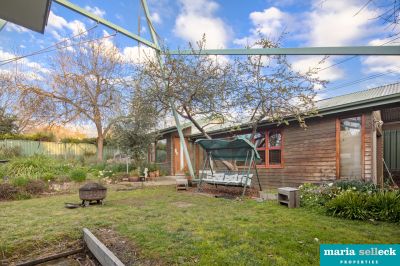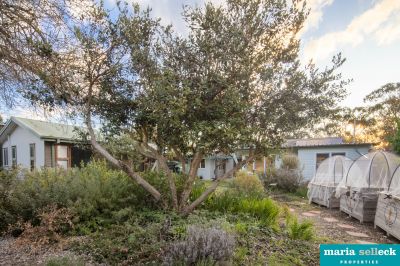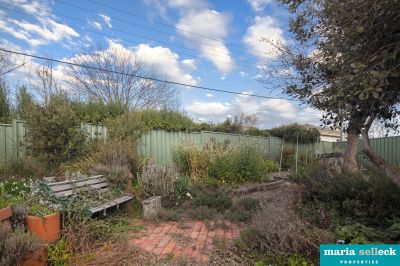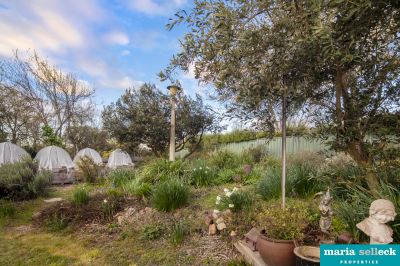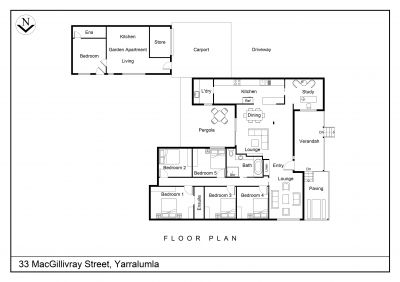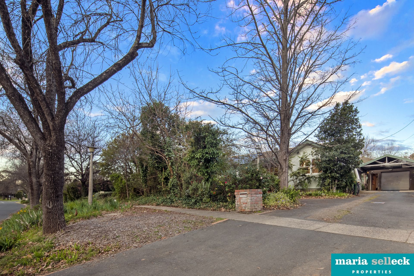
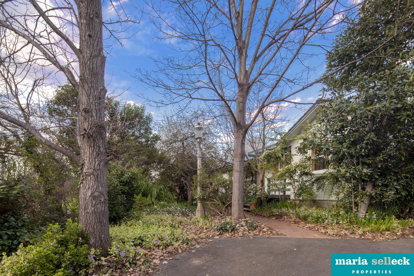
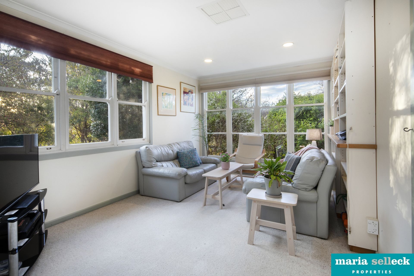
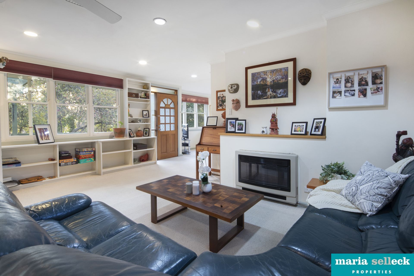
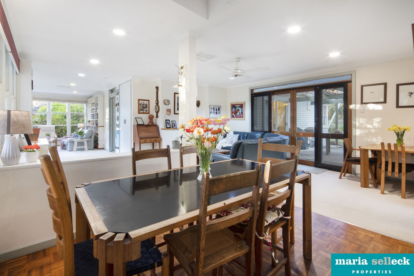
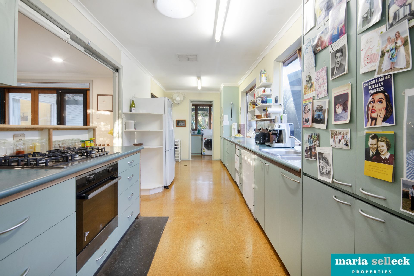
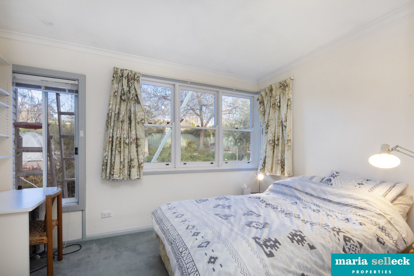
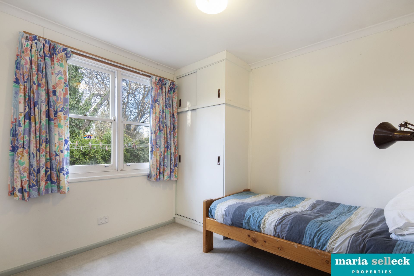
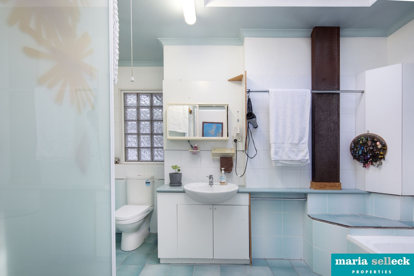
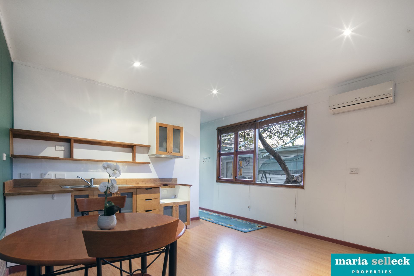
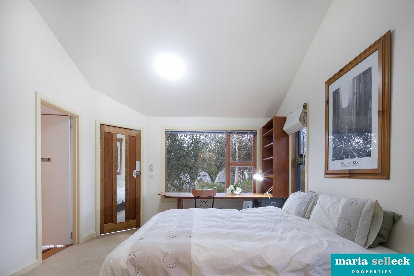
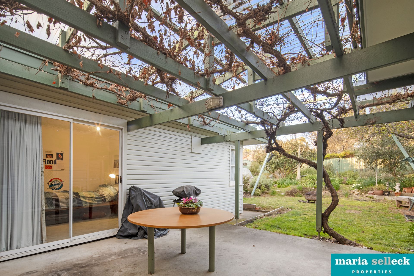
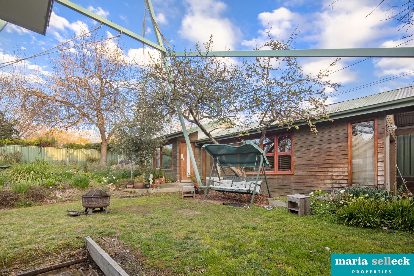
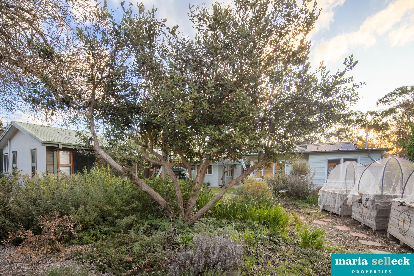
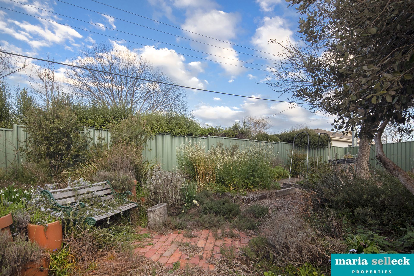
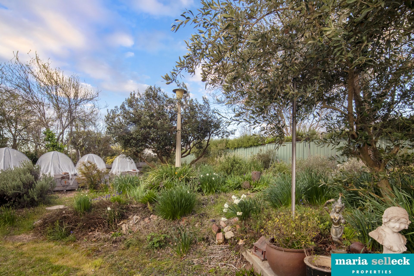
33 MacGillivray Street, Yarralumla
$ 2,800,000
overview
-
1P1139
-
House
-
Sold
-
As Advertised or by Appointment
-
1014 sqm
-
6
-
3
-
2
-
1.0
-
$8,721.00 Per Year
Description
Limitless Potential in an Exceptional Location
Situated on an expansive 1014m2 of private gardens, opposite parkland, moments from Lake Burley Griffin, Parliamentary Triangle, City, and Woden, this much-loved property provides a rare opportunity to create your dream home in one of Canberra's most exclusive locations. Offering limitless potential for knock-down/rebuilt or renovation, this light-filled primary residence has been extended to include six bedrooms, master bedroom with an ensuite, an additional study, spacious open-plan living adjoining the huge galley-style kitchen, and an oversized bathroom. Creature comforts include ducted evaporative cooling, instantaneous hot water, gas cooking, solar panels, and underfloor heating in the bathroom.
To the rear of the block, you'll find a timber-clad granny flat allowing for extended family, additional rental income, a home office, or a convenient place to live while rebuilding or renovating the main house.
The established gardens with raised vegetable patches allow for lush privacy and self-sufficiency, with a large alfresco entertaining area for enjoying the outdoors with friends and family.
Whether you're looking to build your dream home from scratch on a large parcel of land, or renovate the sizeable existing property, you won't find a more exceptional location, just a stroll to the Lake, Yarralumla or Deakin shops, or a quick commute to the City or Woden.
A huge block of land of this size with excellent solar orientation located opposite parkland in a highly sought-after street in Yarralumla is rare to find and is not to be missed.
Features:
Exceptional, tightly-held location, just a stroll from Lake Burley Griffin, Yarralumla and Deakin shops
A quick commute to the Parliamentary Triangle, City and Woden
Expansive 1014m2 parcel of land
Opposite parkland
Great solar orientation
Spacious 210m2 approximately of living space
Five bedrooms plus study
Master bedroom with ensuite
Oversized bathroom
Separate laundry
Spacious and light-filled open-plan living
Huge galley-style kitchen
Ducted evaporative cooling
Instantaneous gas hot water
Solar panels
Large self-contained granny flat to rear of home
3-phase power to the shed/flat
Stormwater, sewerage pipes completely replaced about five years ago
Roof repointed about five years ago
Carport
Offering limitless potential for rebuilt or renovation
You won't find a better location
EER: 1.0
Block Size: 1,014m2
Residence: 164.90m2
Studio and converted garage: 45m2
Store room/Shed: 7m2
Carport: 27m2
Rates: $8,721
Land Tax: $15,886
Unimproved Land Value: $1,950,000
To the rear of the block, you'll find a timber-clad granny flat allowing for extended family, additional rental income, a home office, or a convenient place to live while rebuilding or renovating the main house.
The established gardens with raised vegetable patches allow for lush privacy and self-sufficiency, with a large alfresco entertaining area for enjoying the outdoors with friends and family.
Whether you're looking to build your dream home from scratch on a large parcel of land, or renovate the sizeable existing property, you won't find a more exceptional location, just a stroll to the Lake, Yarralumla or Deakin shops, or a quick commute to the City or Woden.
A huge block of land of this size with excellent solar orientation located opposite parkland in a highly sought-after street in Yarralumla is rare to find and is not to be missed.
Features:
Exceptional, tightly-held location, just a stroll from Lake Burley Griffin, Yarralumla and Deakin shops
A quick commute to the Parliamentary Triangle, City and Woden
Expansive 1014m2 parcel of land
Opposite parkland
Great solar orientation
Spacious 210m2 approximately of living space
Five bedrooms plus study
Master bedroom with ensuite
Oversized bathroom
Separate laundry
Spacious and light-filled open-plan living
Huge galley-style kitchen
Ducted evaporative cooling
Instantaneous gas hot water
Solar panels
Large self-contained granny flat to rear of home
3-phase power to the shed/flat
Stormwater, sewerage pipes completely replaced about five years ago
Roof repointed about five years ago
Carport
Offering limitless potential for rebuilt or renovation
You won't find a better location
EER: 1.0
Block Size: 1,014m2
Residence: 164.90m2
Studio and converted garage: 45m2
Store room/Shed: 7m2
Carport: 27m2
Rates: $8,721
Land Tax: $15,886
Unimproved Land Value: $1,950,000


