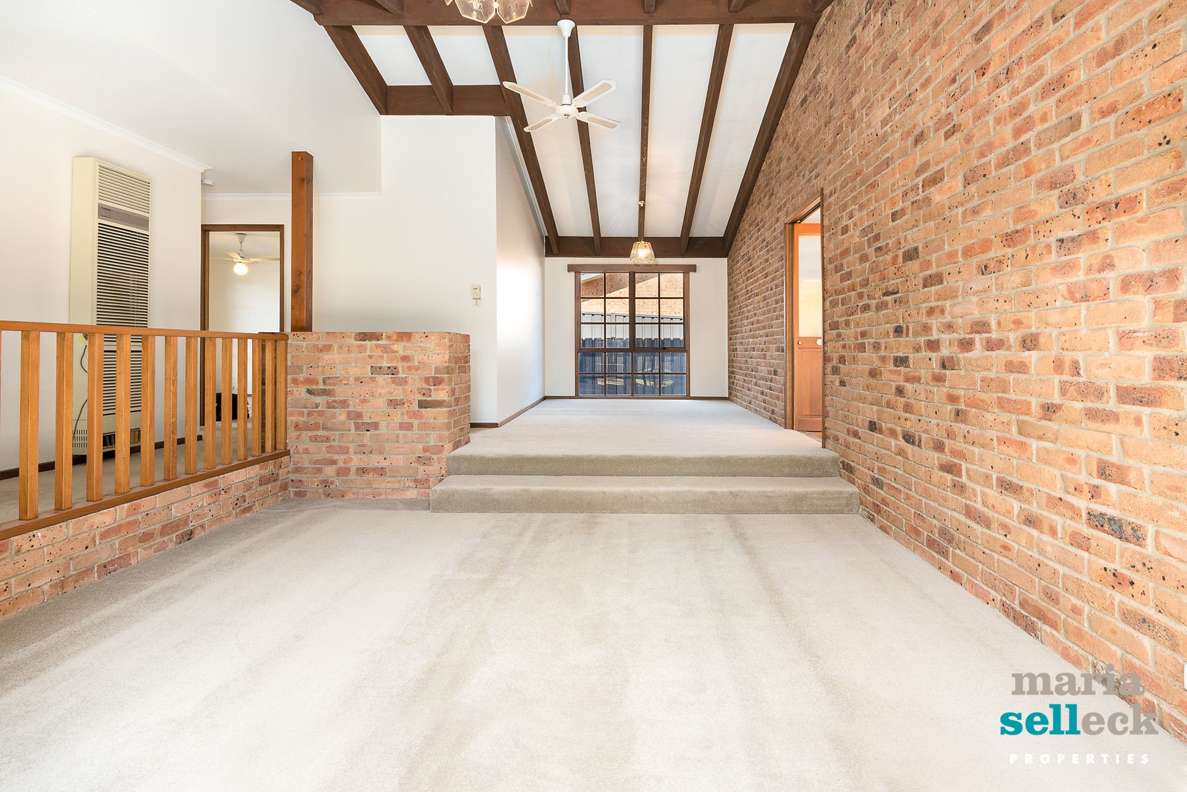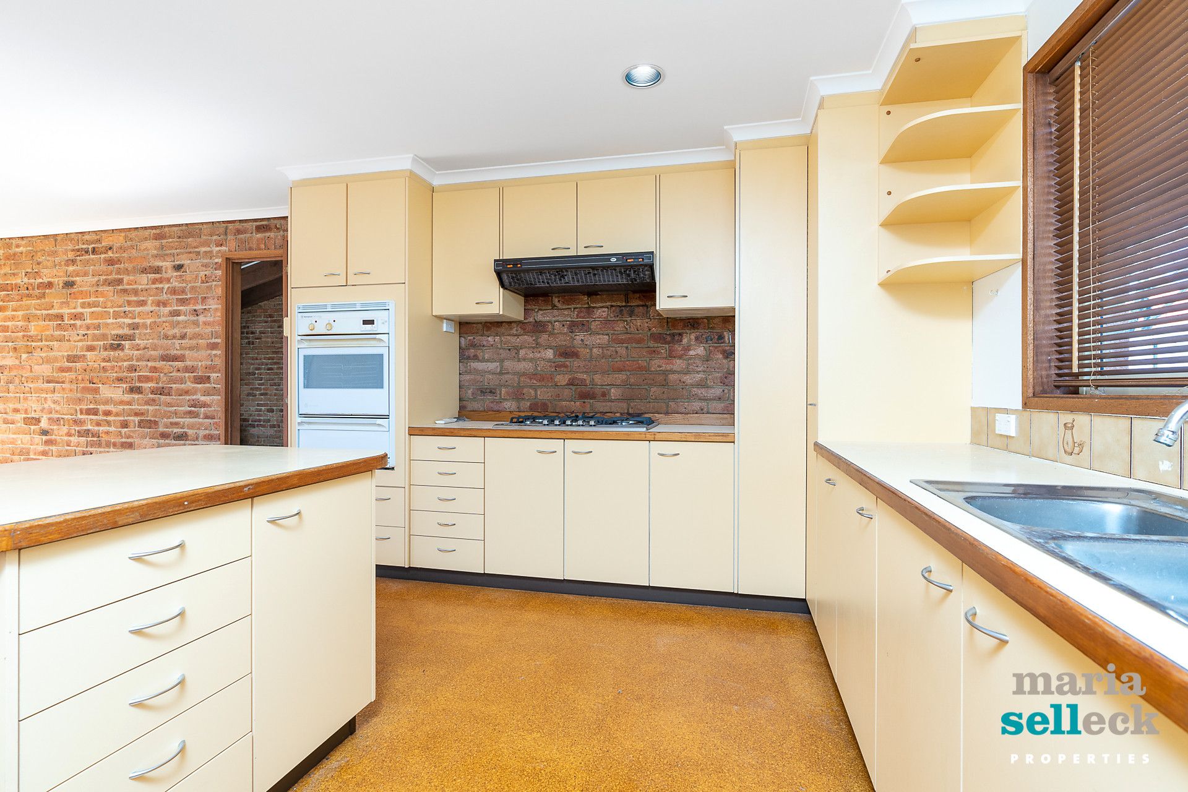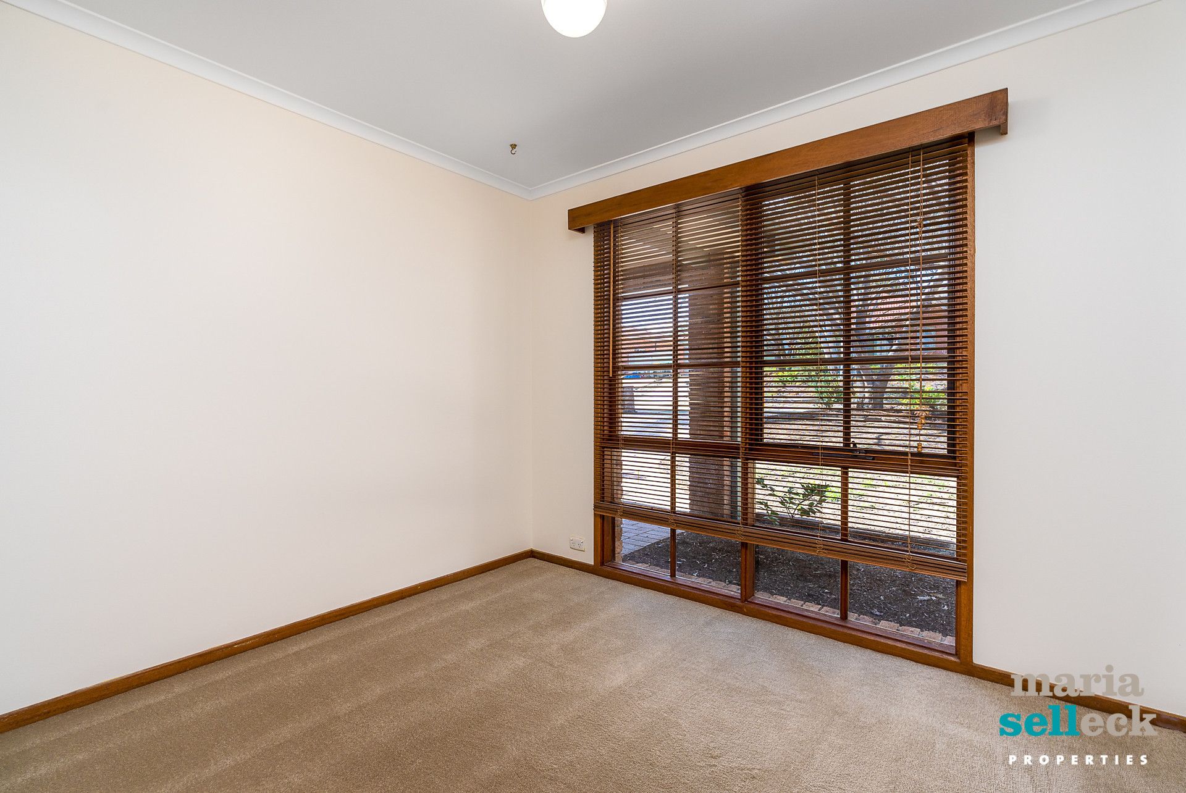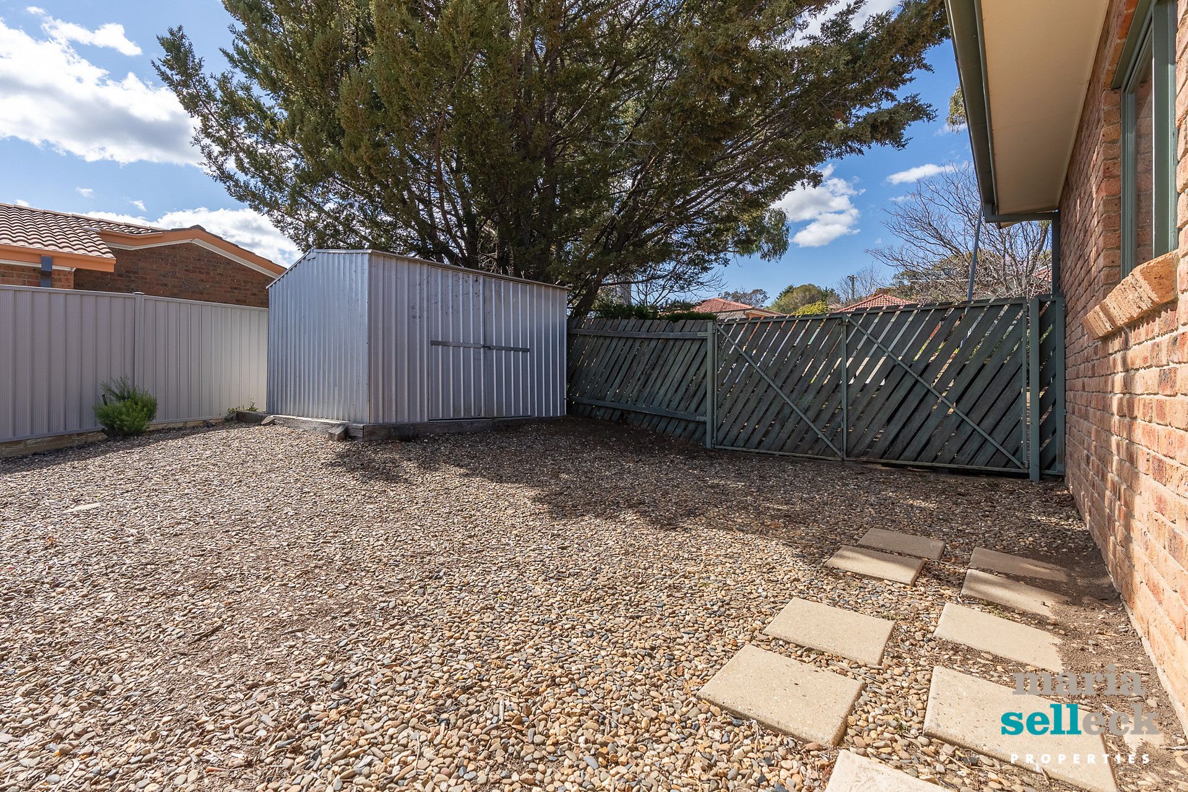






















54 Must Circuit, Calwell
$ 710,000
overview
-
1P1057
-
House
-
Sold
-
As Advertised or by Appointment
-
962 sqm
-
4
-
2
-
2
-
3.0
-
$2,762.00 Per Year
Description
A Beautiful Unique Home for the Lucky Buyer
Offering a flowing, functional design with lofted ceilings, endless floor-to-ceiling windows, brick and timber features, this unique northeast-facing residence, with the charms of yesteryear, showcases a timeless interior design. Featuring a flexible floorplan and spacious living and outdoor entertaining areas that meld together seamlessly with formal, informal, and casual living areas, this charming residence forms a solid base for you to create your dreams in the ever-popular suburb of Calwell.
Sitting on a huge but now increasingly rare 962m2 parcel of land, in a quiet loop street close to most amenities, No 54 is ready to be lived in as is, or ideally suited for the astute, lucky renovator. From its attractive brick facade, the home opens to reveal sun-drenched living areas flowing from a central foyer. Designed to take full advantage of its enviable position, the home features a formal dining room and a spacious formal lounge with stunning raked ceilings, a slow combustion fireplace, and garden access. The kitchen adjoins the oversized family room and leads to the vast entertaining area and private rear gardens.
Accommodation includes four bedrooms, all with built-in-robes, including a separate master bedroom with ensuite and walk-in-robe, study, laundry, three-way bathroom, and double garage with remote control doors and internal access. Move-in as is, or take the opportunity to modify to your tastes, and enjoy a relaxed family living with ample space to grow. Not to be missed.
Features:
North-east aspect to living areas
A large block of approximately 962m2
Located in a quiet loop street
Four large bedrooms
Study
Formal lounge room with a slow combustion fireplace
Formal dining room
Segregated master bedroom with ensuite and walk-in robe
Large kitchen with 5 x gas burner cooktop
Oversized family room with access to shaded pergola and garden
Casual dining
Three-way bathroom
Large laundry
Freshly painted
Floor-to-ceiling windows in living areas
French windows and doors to the formal lounge and dining rooms
NBN – fibre to the node
Two gas wall furnaces located in the living and family rooms
Solar passive design
Insulation:
Roof: R4 batts,
External walls: R1.5 batts
Under tiles: sisalation
Concrete slab everywhere with the exception of the back study, laundry, and the two back bedrooms
Large internal double garage with remote control doors
Close to local shops, schools and a short drive to Tuggeranong Hyperdome
Sitting on a huge but now increasingly rare 962m2 parcel of land, in a quiet loop street close to most amenities, No 54 is ready to be lived in as is, or ideally suited for the astute, lucky renovator. From its attractive brick facade, the home opens to reveal sun-drenched living areas flowing from a central foyer. Designed to take full advantage of its enviable position, the home features a formal dining room and a spacious formal lounge with stunning raked ceilings, a slow combustion fireplace, and garden access. The kitchen adjoins the oversized family room and leads to the vast entertaining area and private rear gardens.
Accommodation includes four bedrooms, all with built-in-robes, including a separate master bedroom with ensuite and walk-in-robe, study, laundry, three-way bathroom, and double garage with remote control doors and internal access. Move-in as is, or take the opportunity to modify to your tastes, and enjoy a relaxed family living with ample space to grow. Not to be missed.
Features:
North-east aspect to living areas
A large block of approximately 962m2
Located in a quiet loop street
Four large bedrooms
Study
Formal lounge room with a slow combustion fireplace
Formal dining room
Segregated master bedroom with ensuite and walk-in robe
Large kitchen with 5 x gas burner cooktop
Oversized family room with access to shaded pergola and garden
Casual dining
Three-way bathroom
Large laundry
Freshly painted
Floor-to-ceiling windows in living areas
French windows and doors to the formal lounge and dining rooms
NBN – fibre to the node
Two gas wall furnaces located in the living and family rooms
Solar passive design
Insulation:
Roof: R4 batts,
External walls: R1.5 batts
Under tiles: sisalation
Concrete slab everywhere with the exception of the back study, laundry, and the two back bedrooms
Large internal double garage with remote control doors
Close to local shops, schools and a short drive to Tuggeranong Hyperdome
Features
- Air Conditioning
- Built-ins
- Close to Schools
- Close to Shops
- Close to Transport
- Heating

























