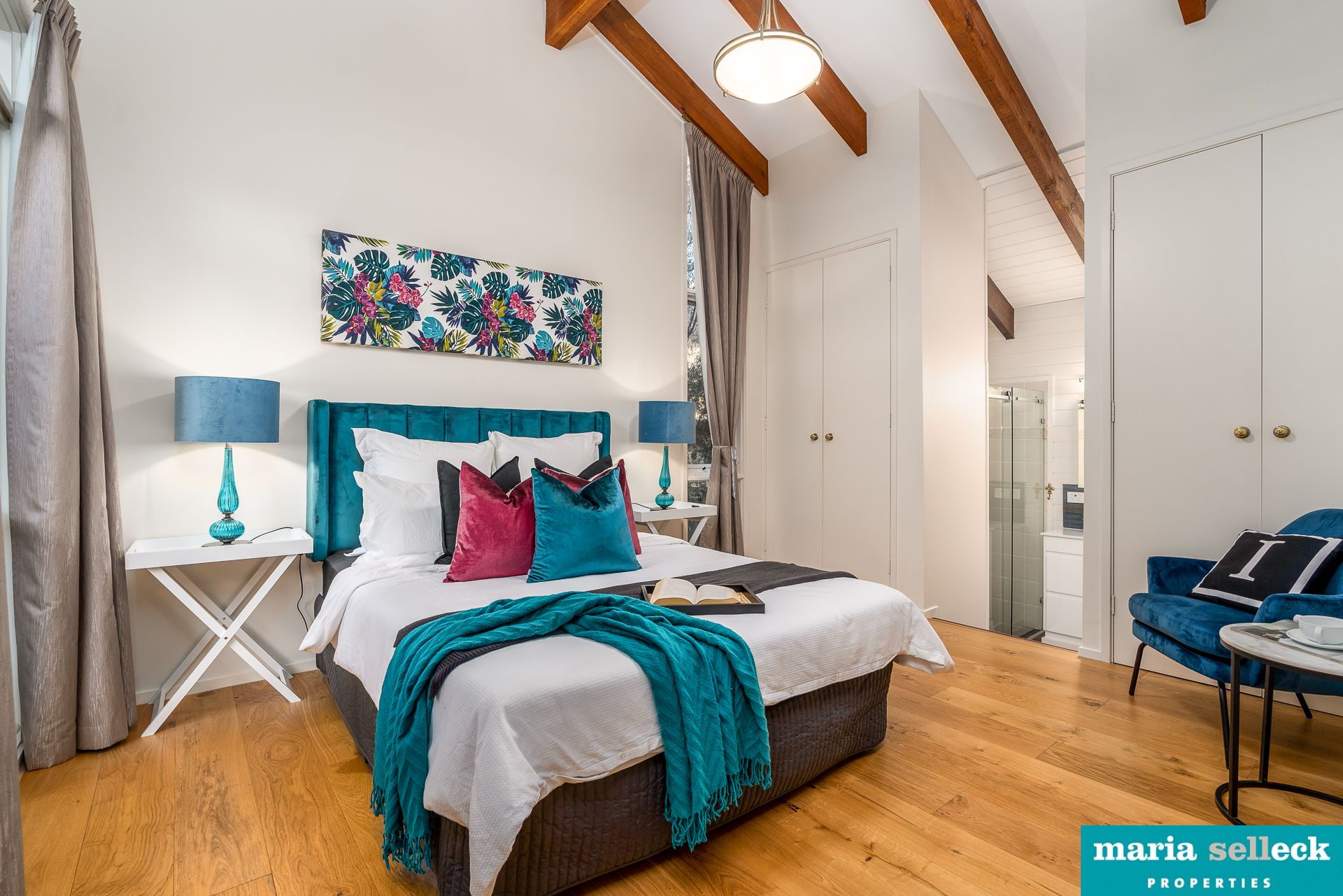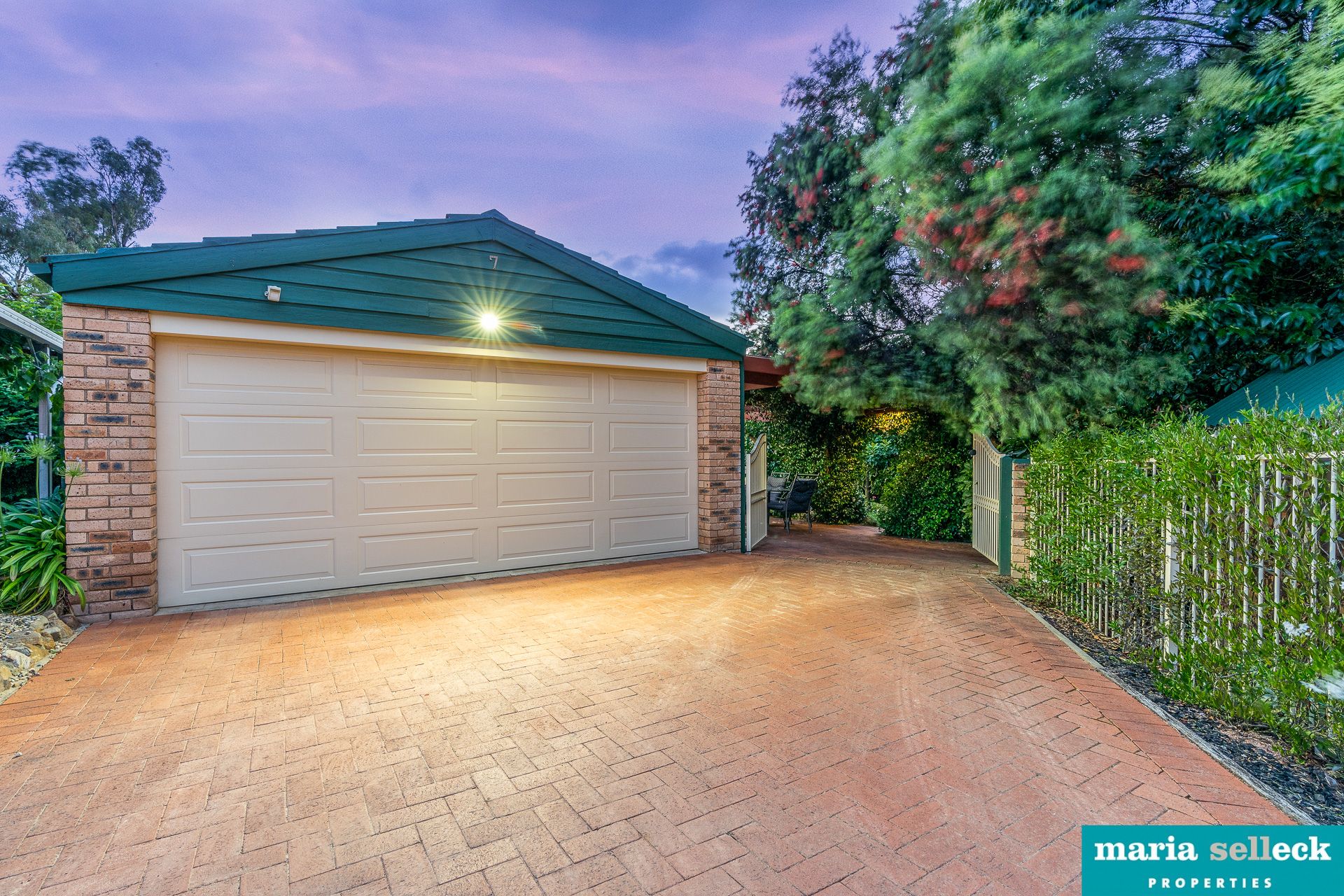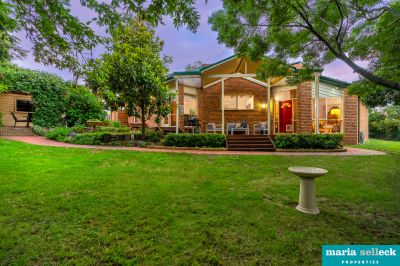





























7 Annear Place, Fadden
$ 1,150,000
overview
-
1P1123
-
House
-
Sold
-
As Advertised or by Appointment
-
147 sqm
-
1041 sqm
-
3
-
2
-
2
-
2.5
Description
A Taste of Country Within the City
If you are looking for a beautiful home with an elegant country appeal and where a sense of serenity reigns with nature at your doorstep, then look no further.
Skillfully renovated with an emphasis on year-round entertaining and comfort, this stunning, light-filled residence is privately situated within one of Canberra's most sought-after suburbs.
From the impressive easy-care gardens through to the exquisite interiors, a flawless coexistence of nature and man-made comfort has been achieved through the use of ample glass and living areas stretching out to a large and distinctive unique decked area especially designed with seamless indoor to outdoor flow.
Perfectly positioned on a sizeable 1041m2 block, this three-bedroom family home of impeccable quality and flawless functionality also features a lavish, segregated, master bedroom with 'His' and 'Hers" robes and a stunning new ensuite and direct deck/outdoor entertaining access.
The separate dining room cosily overlooks the living room featuring a fireplace while the stunning, gourmet kitchen, adjacent to the family room, is enormous and features a waterfall stone benchtop, induction cooktop, pyrolytic oven with steamer, built-in microwave oven, rangehood, and dishwasher.
Most rooms are impressively enhanced by raked/cathedral ceilings and harmoniously capture the beautiful leafy and serene outlook of the mature, private gardens with a backdrop of the adjacent reserve.
A peerless home in an exclusive, private location offering a unique and enviable lifestyle.
Feature List:
North-east facing to living areas
Located at the end of a quiet cul-de-sac
Very private
Very secluded and peaceful location
Large block of approximately 1041m2
Fully renovated, including roof
Light-filled
Adjacent to a large, open reserve
Separate living and dining rooms
Three large bedrooms, with ceiling fans and built-in-robes
Master bedroom, large, segregated, with 'His' and 'Hers' built-in-robes
Stunning new ensuite
New bathroom with bath
Spectacular new, quality kitchen with waterfall stone benchtop with:
- induction cooktop
- pyrolytic oven with steamer
- built-in-microwave oven
- rangehood
- dishwasher
- soft-closing drawers and cupboards
- large storage pantry with pull-out drawers
New laundry with floor-to-ceiling cupboards
Recently painted
High, raked ceilings
Oak timber floating floor to most rooms
Reverse-cycle wall mounted airconditioners in master bedroom, dining and family rooms
Open fireplace in formal living area
Slow combustion fireplace in family room
Lots of storage cupboards
Retractable flyscreen doors (2) and windows (2)
Large deck
Gazebo
Large shed
Enclosed double carport
Colourbond and timber fencing
Reserve access to the rear
Approximately a five-minute walk to the local Fadden Medical Centre, Veterinary Hospital, hairdresser and nearby schools
Living area: 147m2
Enclosed carport: 36.54m2
Skillfully renovated with an emphasis on year-round entertaining and comfort, this stunning, light-filled residence is privately situated within one of Canberra's most sought-after suburbs.
From the impressive easy-care gardens through to the exquisite interiors, a flawless coexistence of nature and man-made comfort has been achieved through the use of ample glass and living areas stretching out to a large and distinctive unique decked area especially designed with seamless indoor to outdoor flow.
Perfectly positioned on a sizeable 1041m2 block, this three-bedroom family home of impeccable quality and flawless functionality also features a lavish, segregated, master bedroom with 'His' and 'Hers" robes and a stunning new ensuite and direct deck/outdoor entertaining access.
The separate dining room cosily overlooks the living room featuring a fireplace while the stunning, gourmet kitchen, adjacent to the family room, is enormous and features a waterfall stone benchtop, induction cooktop, pyrolytic oven with steamer, built-in microwave oven, rangehood, and dishwasher.
Most rooms are impressively enhanced by raked/cathedral ceilings and harmoniously capture the beautiful leafy and serene outlook of the mature, private gardens with a backdrop of the adjacent reserve.
A peerless home in an exclusive, private location offering a unique and enviable lifestyle.
Feature List:
North-east facing to living areas
Located at the end of a quiet cul-de-sac
Very private
Very secluded and peaceful location
Large block of approximately 1041m2
Fully renovated, including roof
Light-filled
Adjacent to a large, open reserve
Separate living and dining rooms
Three large bedrooms, with ceiling fans and built-in-robes
Master bedroom, large, segregated, with 'His' and 'Hers' built-in-robes
Stunning new ensuite
New bathroom with bath
Spectacular new, quality kitchen with waterfall stone benchtop with:
- induction cooktop
- pyrolytic oven with steamer
- built-in-microwave oven
- rangehood
- dishwasher
- soft-closing drawers and cupboards
- large storage pantry with pull-out drawers
New laundry with floor-to-ceiling cupboards
Recently painted
High, raked ceilings
Oak timber floating floor to most rooms
Reverse-cycle wall mounted airconditioners in master bedroom, dining and family rooms
Open fireplace in formal living area
Slow combustion fireplace in family room
Lots of storage cupboards
Retractable flyscreen doors (2) and windows (2)
Large deck
Gazebo
Large shed
Enclosed double carport
Colourbond and timber fencing
Reserve access to the rear
Approximately a five-minute walk to the local Fadden Medical Centre, Veterinary Hospital, hairdresser and nearby schools
Living area: 147m2
Enclosed carport: 36.54m2
Features
- Living Area
- Air Conditioning
- Built-ins
- Close to Schools
- Close to Shops
- Close to Transport
- Heating
































