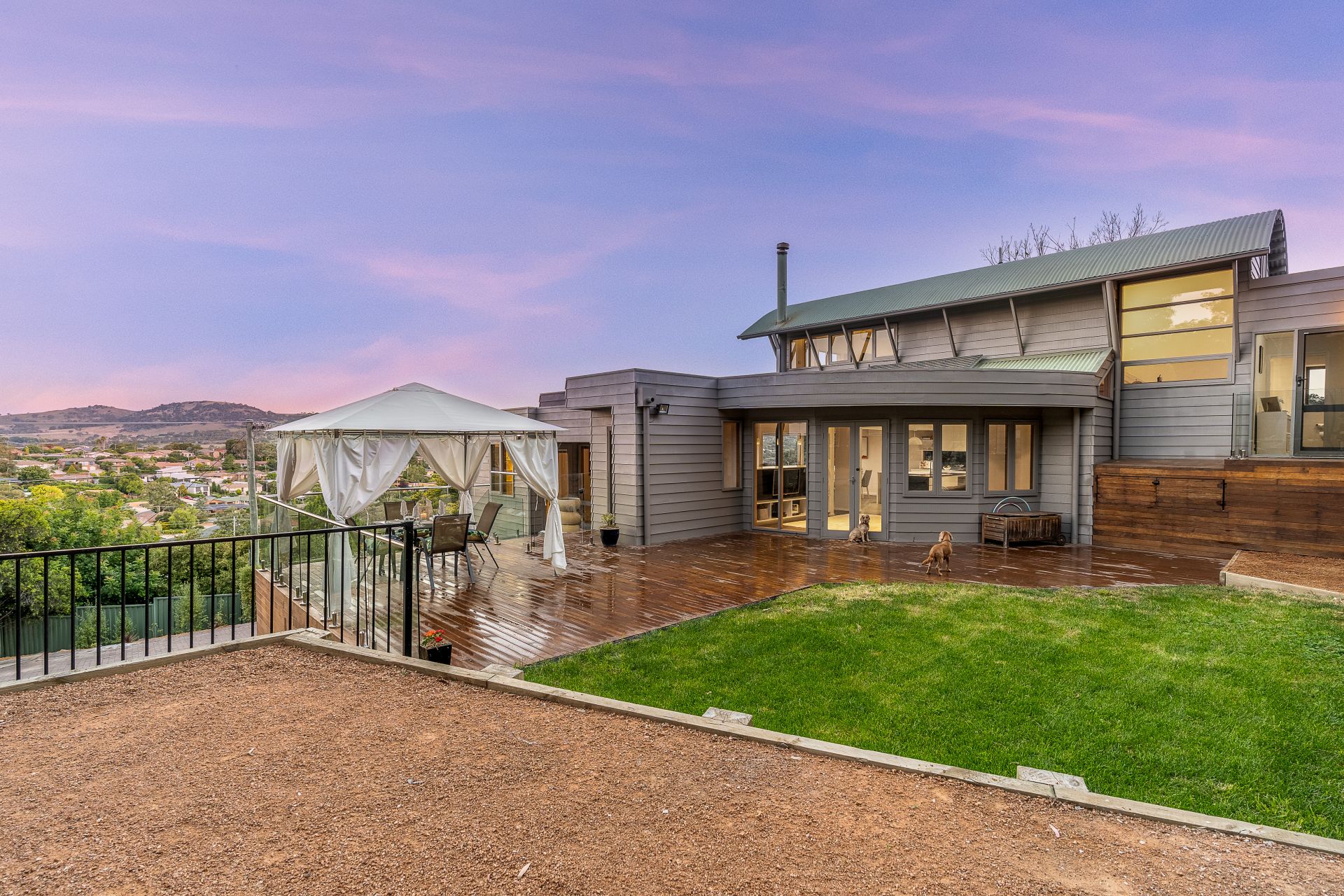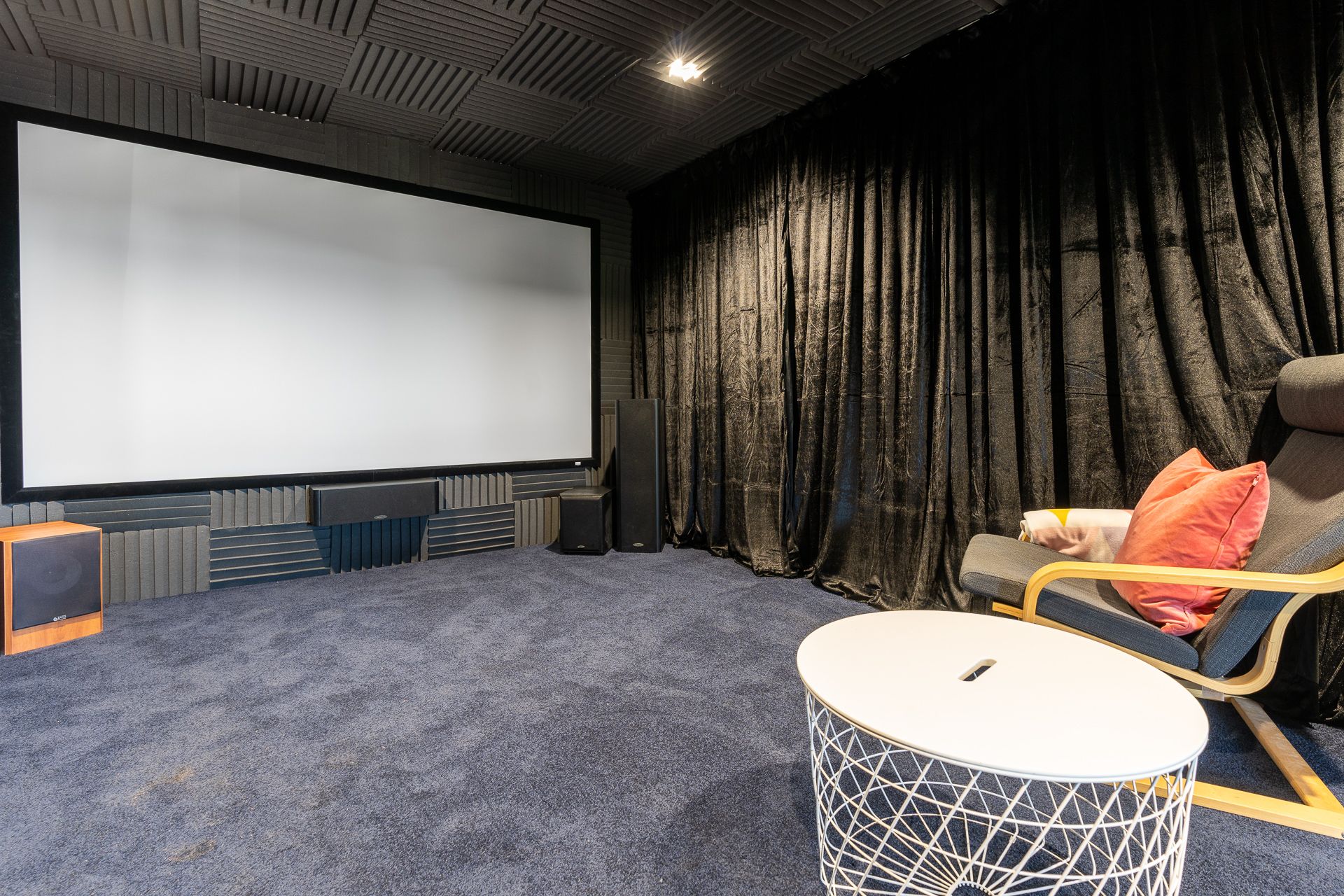


































93 Jackie Howe Crescent, Macarthur
$ 1,300,000
Description
RECORD PRICE FOR MACARTHUR Stunning Panoramic Views, Backing Reserve, Tightly-Held Location
Experience true luxury in this expansive north-east facing residence, built for the most discerning of tastes and ready to easily accommodate a small or large family alike.
Occupying a commanding elevated position, on a substantial block of approximately 1343m2, this beautifully renovated multi-level residence boasts an impressive floorplan combining vast, versatile living spaces and enormous outdoor entertaining areas with breathtaking views.
On entering the home, you will be captivated by the stunning views surrounding the home and the sloping high ceiling towering over the open-plan formal living and dining, through to the family area and the striking new kitchen complete with a walk-in pantry. The dining area opens out through a set of bifold doors to the alfresco dining offering exquisite views.
The home's layout offers a separate wing for the master bedroom with a lavish new ensuite, private new deck and a fourth bedroom. The remaining two bedrooms are situated on the first floor and share a rumpus together with a bathroom. The study/office is located at the entry level.
A large versatile area is located on the ground floor currently being used for recreational activities including media room, office and a workshop. Car accommodation is provided by a large 4-car carport with plenty of additional space for a boat, trailer, etc making it ideal for a tradesperson.
A benchmark in contemporary style, this outstanding residence is a statement in luxury living and provides the ideal entertainers' abode and a private family sanctuary of comfort and convenience. Ideal for a small or a large family, executive couple, tradesperson, or someone who enjoys entertaining and/or lifestyle living.
An opportunity not to be missed.
Property Features:
Tightly held-location
Backing Wanniassa Hills Nature Reserve
Exceptional panoramic views
North-east facing
Light-filled
Fully renovated to a high standard
Architecturally-designed
Very private
Four bedrooms, three with built-in robes
Study/office
Master bedroom with a new luxurious ensuite, bath, and a walk-through-robe
Underfloor heating in ensuite
Large deck off master bedroom with beautiful views
All other bedrooms with built-in-robes
Deluxe new bathroom with underfloor heating
Open plan living, family room and dining area, all with stunning views
New slow combustion fireplace in living room
New kitchen with stone waterfall benchtop, pyrolytic oven, induction cooktop,
Miele dishwasher and Qasair rangehood
New laundry with lots of storage cupboards
Car accommodation for four cars with additional space for a boat, trailer, etc
Custom-built storage cupboards in the living/family area
Four wall mounted-reverse-cycle heating and cooling
High ceilings throughout living areas
New glass balustrade to the entry stairs
New deck, front and back
New flooring
New bookshelf
Double and single glazed windows
Ample storage throughout
Quality window furnishings
Easy care landscaped garden
Large undercover outdoor entertaining area
Quiet street in a peaceful exclusive suburb
Easy access to main arterial roads
Close to transport, primary schools and parks
Ideal for a small or a large family, executive couple, tradesperson, or someone who enjoys entertaining and/or lifestyle living
Occupying a commanding elevated position, on a substantial block of approximately 1343m2, this beautifully renovated multi-level residence boasts an impressive floorplan combining vast, versatile living spaces and enormous outdoor entertaining areas with breathtaking views.
On entering the home, you will be captivated by the stunning views surrounding the home and the sloping high ceiling towering over the open-plan formal living and dining, through to the family area and the striking new kitchen complete with a walk-in pantry. The dining area opens out through a set of bifold doors to the alfresco dining offering exquisite views.
The home's layout offers a separate wing for the master bedroom with a lavish new ensuite, private new deck and a fourth bedroom. The remaining two bedrooms are situated on the first floor and share a rumpus together with a bathroom. The study/office is located at the entry level.
A large versatile area is located on the ground floor currently being used for recreational activities including media room, office and a workshop. Car accommodation is provided by a large 4-car carport with plenty of additional space for a boat, trailer, etc making it ideal for a tradesperson.
A benchmark in contemporary style, this outstanding residence is a statement in luxury living and provides the ideal entertainers' abode and a private family sanctuary of comfort and convenience. Ideal for a small or a large family, executive couple, tradesperson, or someone who enjoys entertaining and/or lifestyle living.
An opportunity not to be missed.
Property Features:
Tightly held-location
Backing Wanniassa Hills Nature Reserve
Exceptional panoramic views
North-east facing
Light-filled
Fully renovated to a high standard
Architecturally-designed
Very private
Four bedrooms, three with built-in robes
Study/office
Master bedroom with a new luxurious ensuite, bath, and a walk-through-robe
Underfloor heating in ensuite
Large deck off master bedroom with beautiful views
All other bedrooms with built-in-robes
Deluxe new bathroom with underfloor heating
Open plan living, family room and dining area, all with stunning views
New slow combustion fireplace in living room
New kitchen with stone waterfall benchtop, pyrolytic oven, induction cooktop,
Miele dishwasher and Qasair rangehood
New laundry with lots of storage cupboards
Car accommodation for four cars with additional space for a boat, trailer, etc
Custom-built storage cupboards in the living/family area
Four wall mounted-reverse-cycle heating and cooling
High ceilings throughout living areas
New glass balustrade to the entry stairs
New deck, front and back
New flooring
New bookshelf
Double and single glazed windows
Ample storage throughout
Quality window furnishings
Easy care landscaped garden
Large undercover outdoor entertaining area
Quiet street in a peaceful exclusive suburb
Easy access to main arterial roads
Close to transport, primary schools and parks
Ideal for a small or a large family, executive couple, tradesperson, or someone who enjoys entertaining and/or lifestyle living
Features
- Study
- Living Area
- Air Conditioning
- Built-ins
- Fireplace(s)
- Area Views
- City Views
- Close to Schools
- Close to Shops
- Heating





































