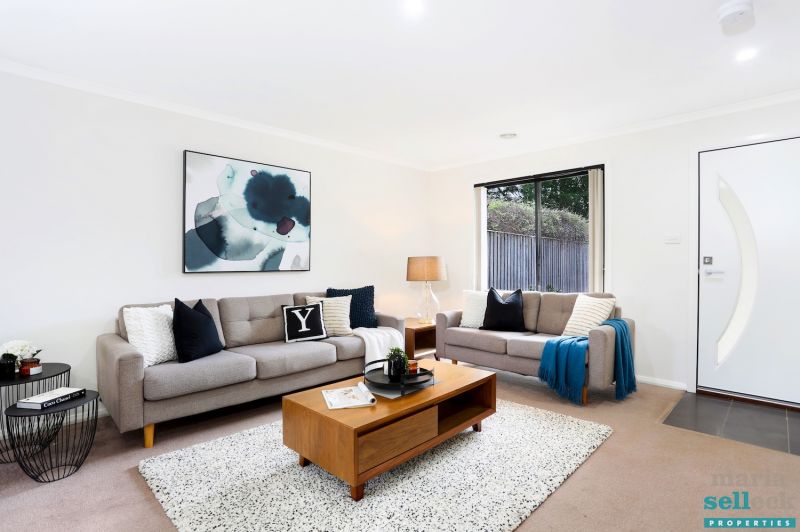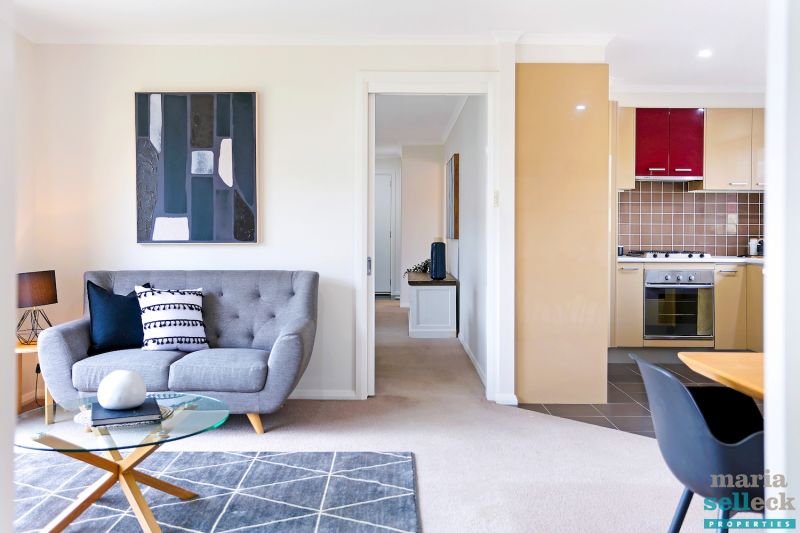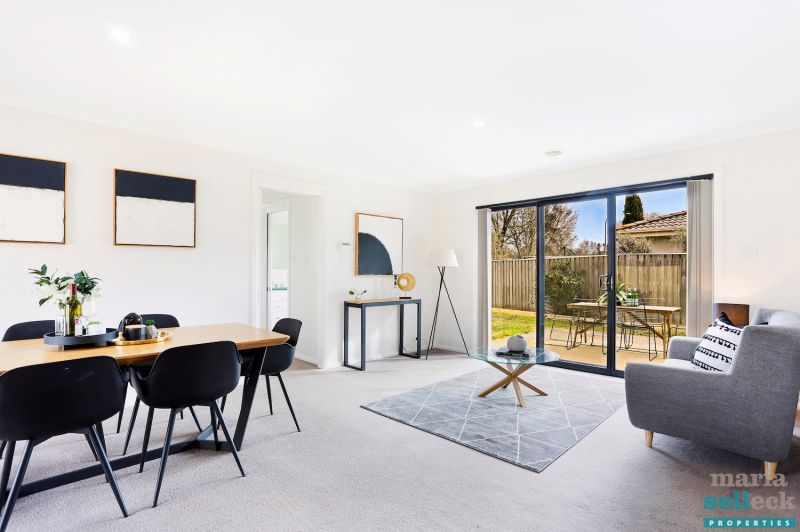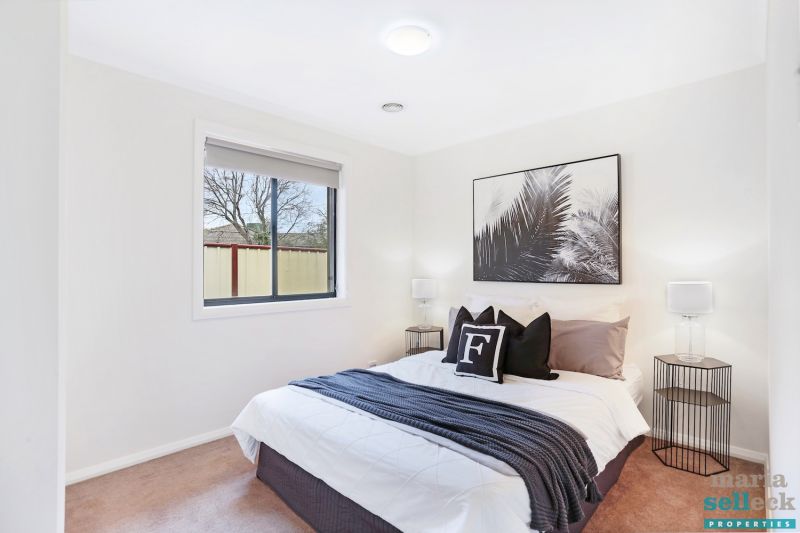


















16 Kneeshaw Street, Monash
$ 816,001
overview
-
1P1099
-
House
-
Sold
-
183.87 sqm
-
536 sqm
-
4
-
2
-
2
-
5.0
-
$550.00 Quarterly
Description
Gorgeous, Spacious, One-Level
Live in comfort within this recently updated single-level home featuring contemporary comforts and traditional warmth.
From the gorgeous front facade to the open foyer, this dual-occupancy home flows into spacious formal and informal living areas including a light-filled living and dining room, modern kitchen, and a huge family and casual dining area. The clever layout features two wings separated by the formal and informal living areas. The master bedroom, ensuite, walk-in robe and second bedroom are located at the front and offer an excellent retreat, while the second wing located at the rear of the home, houses the other two bedrooms and bathroom, making it perfect for growing kids.
The 536m2 block affords ample outdoor living space and offers a north-east solar orientation to the living areas. This home has been freshly painted both internally and externally and is ready for you to move in and add the touches that will make it yours.
Ideal for a small or large family, or the downsizer.
Not to be missed.
Features:
Gorgeous, updated home
Freshly painted inside and out
Single level
Saturated with natural light
EER: 5
North-east facing to living areas
Block size: 536.55m2
Formal lounge and dining
Large family room opening to outdoor entertaining area
Casual dining area
Modern kitchen with a pantry, quality stainless-steel appliances, including dishwasher
Four spacious bedrooms all with built-in robes including,
Segregated master bedroom with a walk-in-robe and ensuite
Large neutral bathroom
Expansive outdoor entertaining
Double garage with remote control door
Ducting gas heating
Split-system in living room
Colourbond fencing
Wall insulation: R-2
Ceiling insulation: R-4
Residence living: 142.16m2
Garage: 41.708m2
Total size of residence: 183.87m2
From the gorgeous front facade to the open foyer, this dual-occupancy home flows into spacious formal and informal living areas including a light-filled living and dining room, modern kitchen, and a huge family and casual dining area. The clever layout features two wings separated by the formal and informal living areas. The master bedroom, ensuite, walk-in robe and second bedroom are located at the front and offer an excellent retreat, while the second wing located at the rear of the home, houses the other two bedrooms and bathroom, making it perfect for growing kids.
The 536m2 block affords ample outdoor living space and offers a north-east solar orientation to the living areas. This home has been freshly painted both internally and externally and is ready for you to move in and add the touches that will make it yours.
Ideal for a small or large family, or the downsizer.
Not to be missed.
Features:
Gorgeous, updated home
Freshly painted inside and out
Single level
Saturated with natural light
EER: 5
North-east facing to living areas
Block size: 536.55m2
Formal lounge and dining
Large family room opening to outdoor entertaining area
Casual dining area
Modern kitchen with a pantry, quality stainless-steel appliances, including dishwasher
Four spacious bedrooms all with built-in robes including,
Segregated master bedroom with a walk-in-robe and ensuite
Large neutral bathroom
Expansive outdoor entertaining
Double garage with remote control door
Ducting gas heating
Split-system in living room
Colourbond fencing
Wall insulation: R-2
Ceiling insulation: R-4
Residence living: 142.16m2
Garage: 41.708m2
Total size of residence: 183.87m2
Features
- Air Conditioning
- Built-ins
- Close to Schools
- Close to Shops
- Close to Transport
- Living Area
- Heating





















