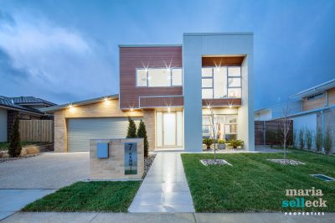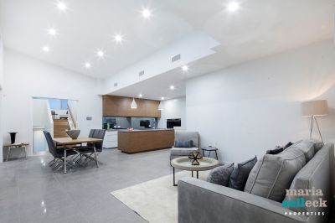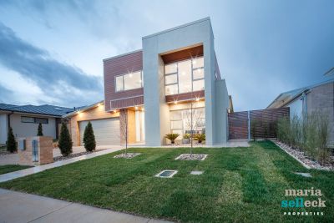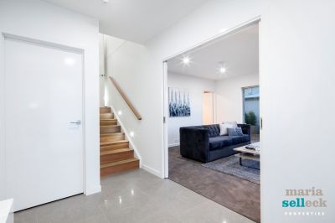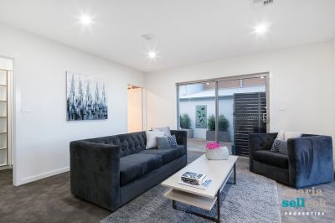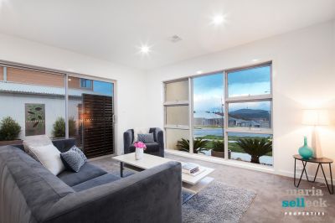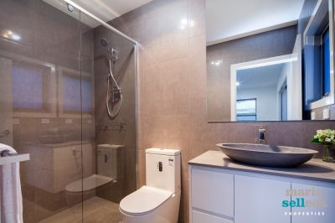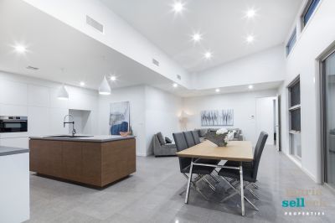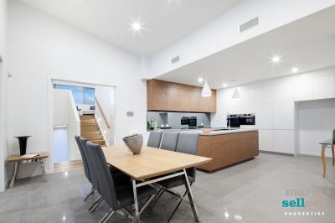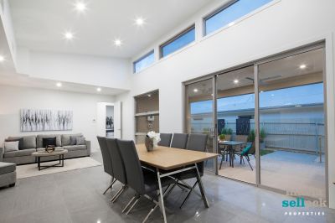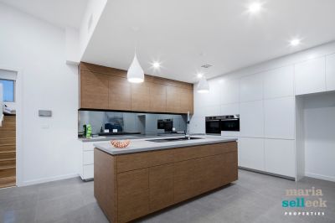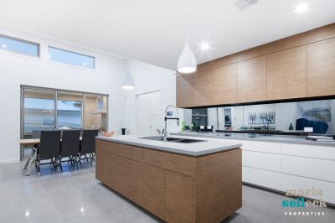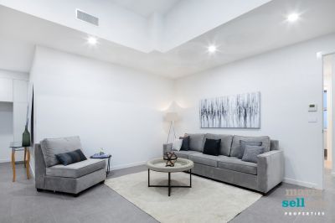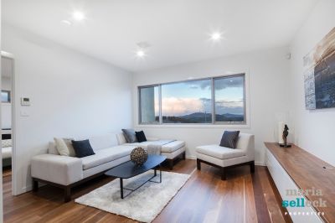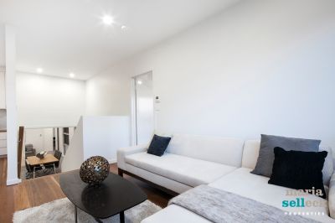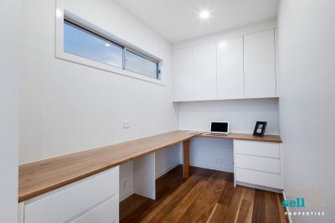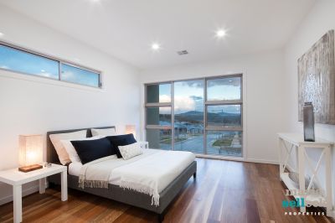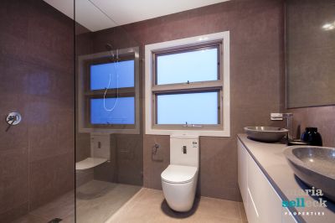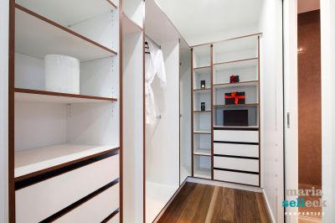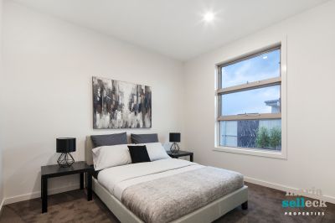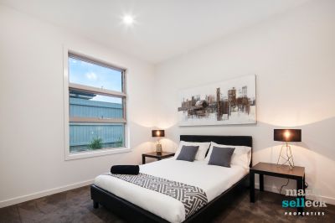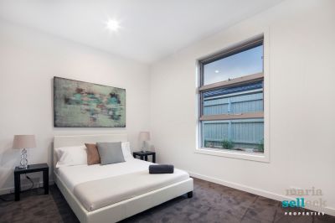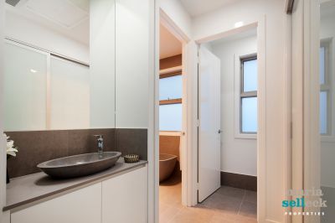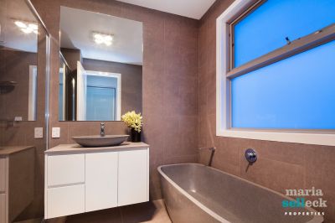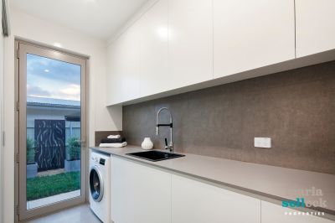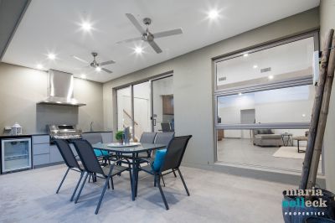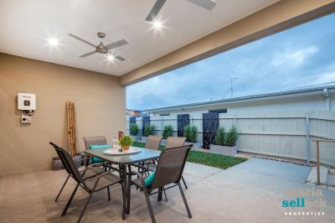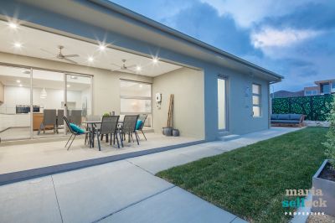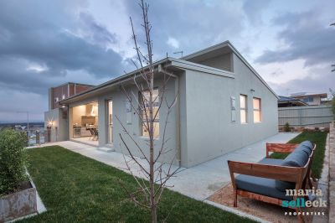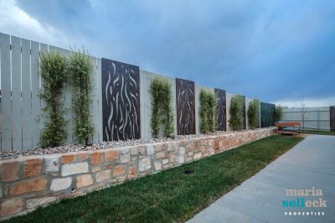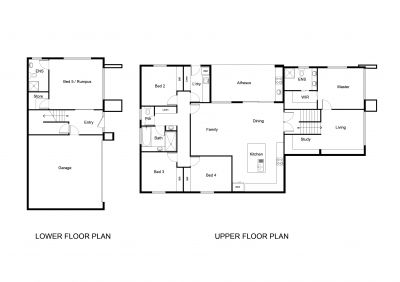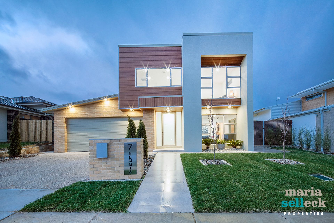
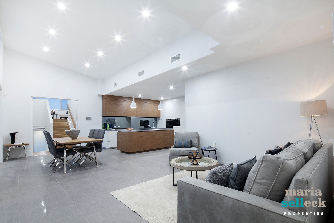
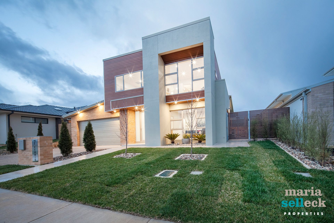
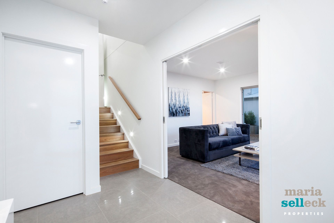
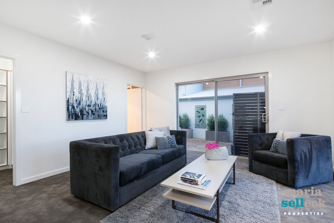
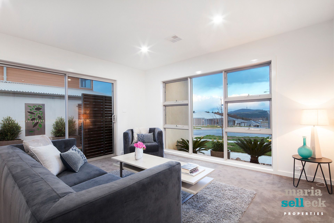
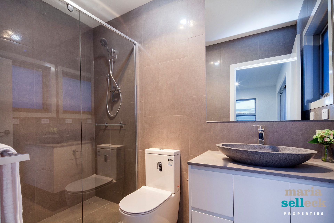
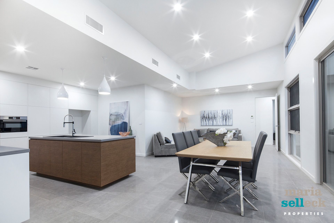
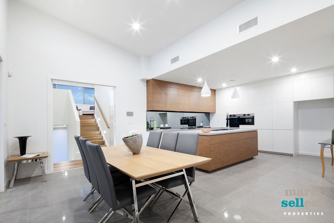
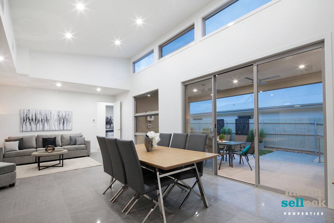
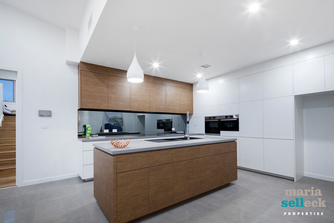
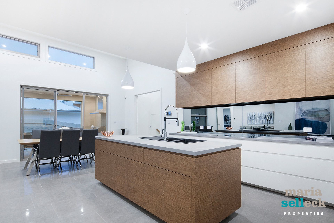
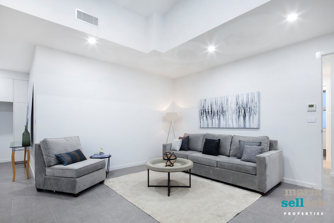
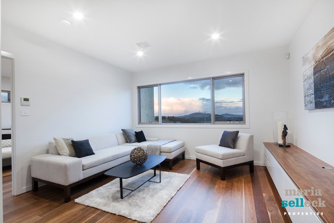
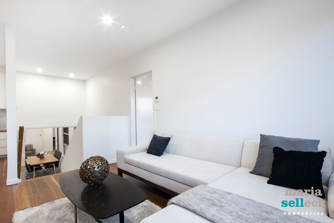
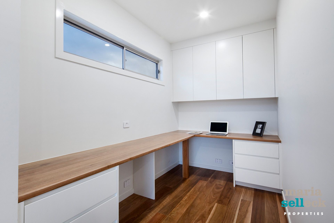
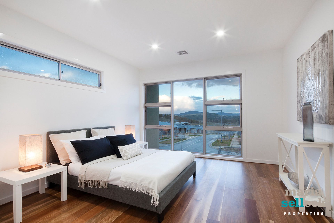
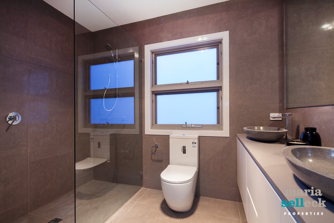
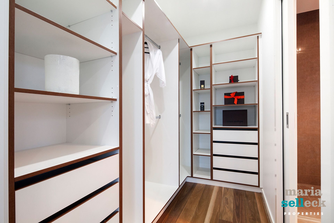
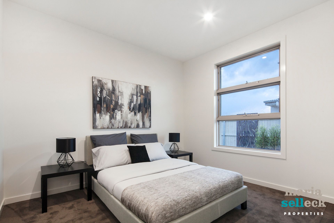
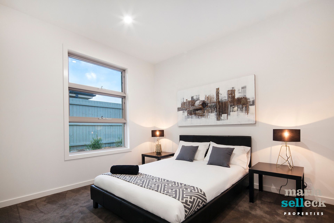
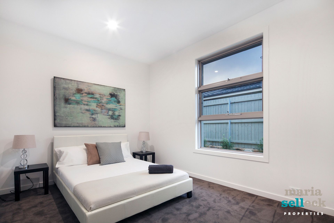
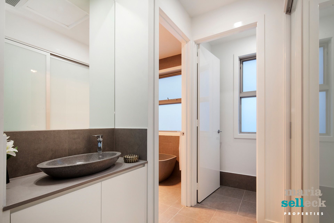
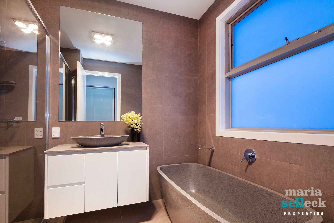
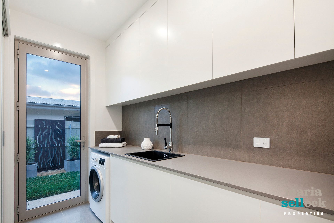
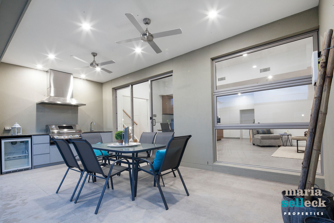
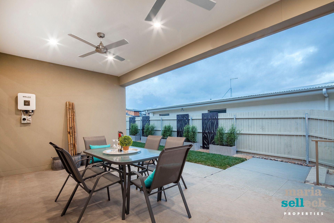
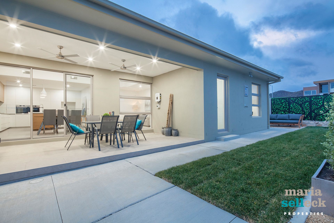
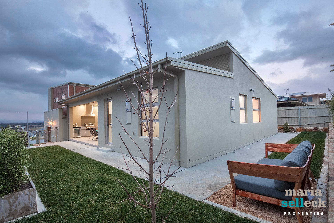
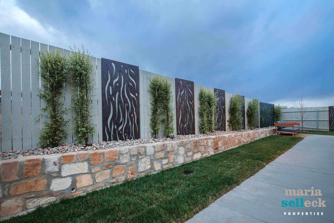
7 Kemmis Street, Denman Prospect
$ 1,260,000
overview
-
1P0799
-
House
-
Sold
-
As Advertised or by Appointment
-
545 sqm
-
4
-
3
-
2
-
4.5
-
$802.20 Quarterly
Description
Sold for a Record Price
Your dream family home awaits within one of Canberra's newest and most coveted suburbs. Serenely set close to nature trails, reserve and natural rivers, yet just a short drive to the City, Woden and the Inner-South, it's easy to see why Denman Prospect ticks all the boxes. Surrounded by other quality homes, this exquisite tri-storey residence was built for contemporary indulgence, with a blend of stone and Australian timbers highlighting clean lines, mountain views, and cathedral ceilings. Spaciously allocated, the home features multiple zoned living areas radiating from the incredible kitchen complete with 'Caesarstone' benches and high-end 'Bosch' appliances. On entering, you'll find a large family room with a storage room and ensuite that would be perfect for extended family, teenagers or parents. Mid-level, the home opens to spacious open-plan lounge and dining areas off the kitchen and leading to three oversized bedrooms, stunning bathroom, as well as the deluxe alfresco dining area and manicured backyard. Upstairs is the private parents retreat, complete with walk-in-robe, ensuite, rumpus and study. Ideal in every way, make this contemporary oasis your new family home.
Feature list
Exceptional location close to reserve and natural rivers, yet just a short drive to the City and Woden
Luxury inclusions
Tri-level zoned living
Quality area
Four bedrooms
Family room with ensuite that would be perfect for teenagers or aging parents
Views to Telstra Tower and the Arboretum
Twin Daikin inverter reverse cycle air-conditioning units
Twin 26l 'Rinnai' instant gas hot water units
NBN connection
'Clipsal' iconic illuminated switches
TV antenna, data points and USB wall chargers
Quality carpets
19mm select grade spotted gum floors and stairs
'Hills' alarm system
Under slab storage
Oversized garage with storage shelves
Stone bath and matching stone vanity top
Professional landscaping, using mature trees
Outdoor alfresco with built in stainless steel beefeater BBQ, 'Shweigen' range hood, external sink and bar fridge.
High ceilings throughout
'Bosch' integrated dishwasher and washing machine
'Caesarstone' sleek kitchen and vanity tops
LED lighting throughout
Quality tapware throughout
'Gallaria' rimless bowl soft close toilets
'Abey Shock', stone sinks throughout
'Bosch' 900mm series 8 induction cooktop
'Bosch' 600mm pyroletic oven
'Bosch' 600mm oven/microwave combo
'Kocom' video intercom system
3kw solar system
Full height tiles to wet areas
'Hiro' full height glass wardrobe and storage doors
Roller blinds
Raked ceiling in main living area
Square set corners throughout
Slimline rainwater tank
Three phase power
Quality wardrobe cupboards and large walk in robe, using premium 'Hettich' runners
Rates $802.20 per quarter
Land Tax (if rented) $1214.74 per quarter
Unimproved Value $480,000
Feature list
Exceptional location close to reserve and natural rivers, yet just a short drive to the City and Woden
Luxury inclusions
Tri-level zoned living
Quality area
Four bedrooms
Family room with ensuite that would be perfect for teenagers or aging parents
Views to Telstra Tower and the Arboretum
Twin Daikin inverter reverse cycle air-conditioning units
Twin 26l 'Rinnai' instant gas hot water units
NBN connection
'Clipsal' iconic illuminated switches
TV antenna, data points and USB wall chargers
Quality carpets
19mm select grade spotted gum floors and stairs
'Hills' alarm system
Under slab storage
Oversized garage with storage shelves
Stone bath and matching stone vanity top
Professional landscaping, using mature trees
Outdoor alfresco with built in stainless steel beefeater BBQ, 'Shweigen' range hood, external sink and bar fridge.
High ceilings throughout
'Bosch' integrated dishwasher and washing machine
'Caesarstone' sleek kitchen and vanity tops
LED lighting throughout
Quality tapware throughout
'Gallaria' rimless bowl soft close toilets
'Abey Shock', stone sinks throughout
'Bosch' 900mm series 8 induction cooktop
'Bosch' 600mm pyroletic oven
'Bosch' 600mm oven/microwave combo
'Kocom' video intercom system
3kw solar system
Full height tiles to wet areas
'Hiro' full height glass wardrobe and storage doors
Roller blinds
Raked ceiling in main living area
Square set corners throughout
Slimline rainwater tank
Three phase power
Quality wardrobe cupboards and large walk in robe, using premium 'Hettich' runners
Rates $802.20 per quarter
Land Tax (if rented) $1214.74 per quarter
Unimproved Value $480,000


