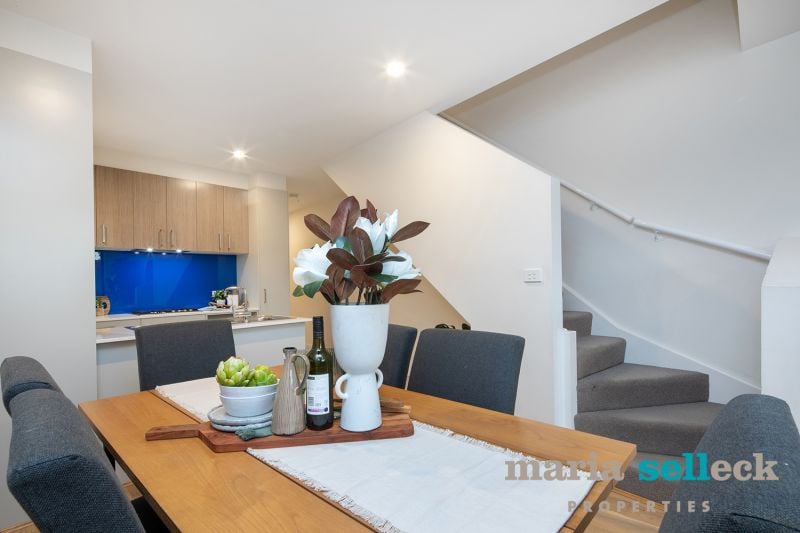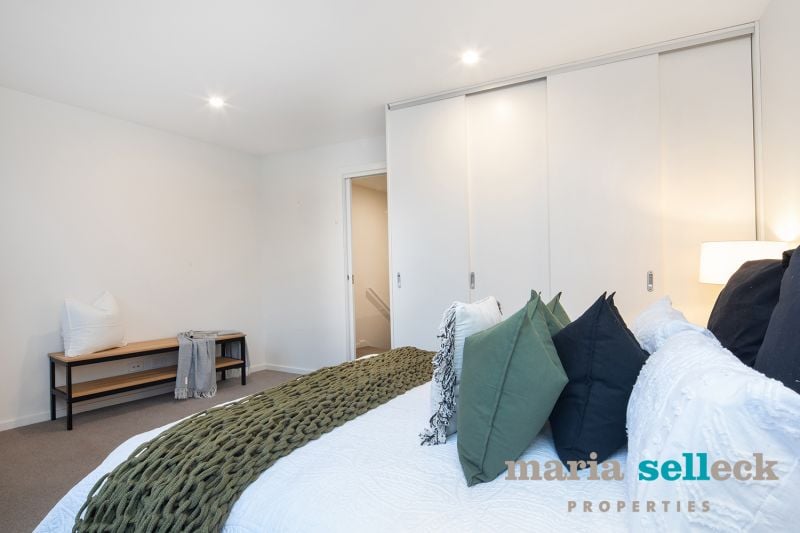



























9/135 Easty Street, Phillip
$ 610,000
overview
-
1P1164
-
Townhouse
-
Sold
-
As Advertised or by Appointment
-
100 sqm
-
100 sqm
-
2
-
2
-
1
-
6.0
-
$498.00 Quarterly
-
$774.95 Quarterly
Description
Relaxed Living in the Heart of Woden
With an exceptional central position, walking distance to local parks, Canberra Hospital, CIT, great schools, transport, as well as the shops, restaurants and nightlife of Woden Town Centre, this stunning two-storey townhouse offers quality and convenience moments from everything. Featuring a north-facing aspect to its spacious interiors and private courtyard, and great energy efficiency, the light-filled residence is the comfortable sanctuary you deserve to come home to.
The spacious open-plan living flows from the understated foyer, through the striking kitchen with AEG stainless steel appliances, ample storage and stone benches, past the roomy dining and lounge areas, and out to the secure courtyard, perfect for summertime entertaining. Upstairs, you'll find two generous bedrooms, both with built-in-robes, master bedroom capturing northerly light and with its own ensuite, the second bedroom with a private balcony, and a stunning bathroom with a European laundry.
Built in 2017 as part of the exclusive Arbour complex, it offers you all the best in modern creature comforts, including a single automatic garage with internal access, reverse-cycle heating and cooling, full-height double-glazed windows and sliding doors, LED lighting, timber flooring, and lush carpeting, as well as contemporary finishes, including strong architectural lines and a crisp white colour palette.
Offering the best in quality, comfort, and convenience, moments from all that Phillip has to offer, this exquisite townhouse in a boutique complex, is ready to become your tranquil new home at the centre of it all.
Certainly not to be missed.
Features
Exceptional central position
Walking distance to local parks, Canberra Hospital, CIT, great schools, transport, as well as the shops, restaurants and nightlife of Woden Town Centre
North-facing
Great energy efficiency
Built in 2017 as part of the exclusive Arbour complex
Two-storey
House size: 88m2; courtyard size: 8m2, balcony size: 4m2 totalling 100m2
Spacious open-plan living
Striking kitchen with AEG stainless steel appliances, ample storage
dining and lounge areas
Secure north-facing courtyard perfect for summertime entertaining
Two generous bedrooms, both with built-in-robes
Master bedroom capturing northerly light and with its own ensuite
Second bedroom with a private balcony
Stunning main bathroom with European laundry
Single automatic garage with internal access
Reverse-cycle heating and cooling
Full-height double-glazed windows and sliding doors
LED lighting
Timber flooring
Lush carpeting
Strong architectural lines
Crisp white colour palette
The best in quality, comfort, and convenience, moments from all that central Woden has to offer
Rates: $498 per quarter
Land tax: $612 per quarter
Strata Admin: $775 per quarter
Strata Sinking: $110 per quarter
The spacious open-plan living flows from the understated foyer, through the striking kitchen with AEG stainless steel appliances, ample storage and stone benches, past the roomy dining and lounge areas, and out to the secure courtyard, perfect for summertime entertaining. Upstairs, you'll find two generous bedrooms, both with built-in-robes, master bedroom capturing northerly light and with its own ensuite, the second bedroom with a private balcony, and a stunning bathroom with a European laundry.
Built in 2017 as part of the exclusive Arbour complex, it offers you all the best in modern creature comforts, including a single automatic garage with internal access, reverse-cycle heating and cooling, full-height double-glazed windows and sliding doors, LED lighting, timber flooring, and lush carpeting, as well as contemporary finishes, including strong architectural lines and a crisp white colour palette.
Offering the best in quality, comfort, and convenience, moments from all that Phillip has to offer, this exquisite townhouse in a boutique complex, is ready to become your tranquil new home at the centre of it all.
Certainly not to be missed.
Features
Exceptional central position
Walking distance to local parks, Canberra Hospital, CIT, great schools, transport, as well as the shops, restaurants and nightlife of Woden Town Centre
North-facing
Great energy efficiency
Built in 2017 as part of the exclusive Arbour complex
Two-storey
House size: 88m2; courtyard size: 8m2, balcony size: 4m2 totalling 100m2
Spacious open-plan living
Striking kitchen with AEG stainless steel appliances, ample storage
dining and lounge areas
Secure north-facing courtyard perfect for summertime entertaining
Two generous bedrooms, both with built-in-robes
Master bedroom capturing northerly light and with its own ensuite
Second bedroom with a private balcony
Stunning main bathroom with European laundry
Single automatic garage with internal access
Reverse-cycle heating and cooling
Full-height double-glazed windows and sliding doors
LED lighting
Timber flooring
Lush carpeting
Strong architectural lines
Crisp white colour palette
The best in quality, comfort, and convenience, moments from all that central Woden has to offer
Rates: $498 per quarter
Land tax: $612 per quarter
Strata Admin: $775 per quarter
Strata Sinking: $110 per quarter
Features
- Living Area
- Air Conditioning
- Built-ins
- Close to Schools
- Close to Shops
- Close to Transport
- Heating






























